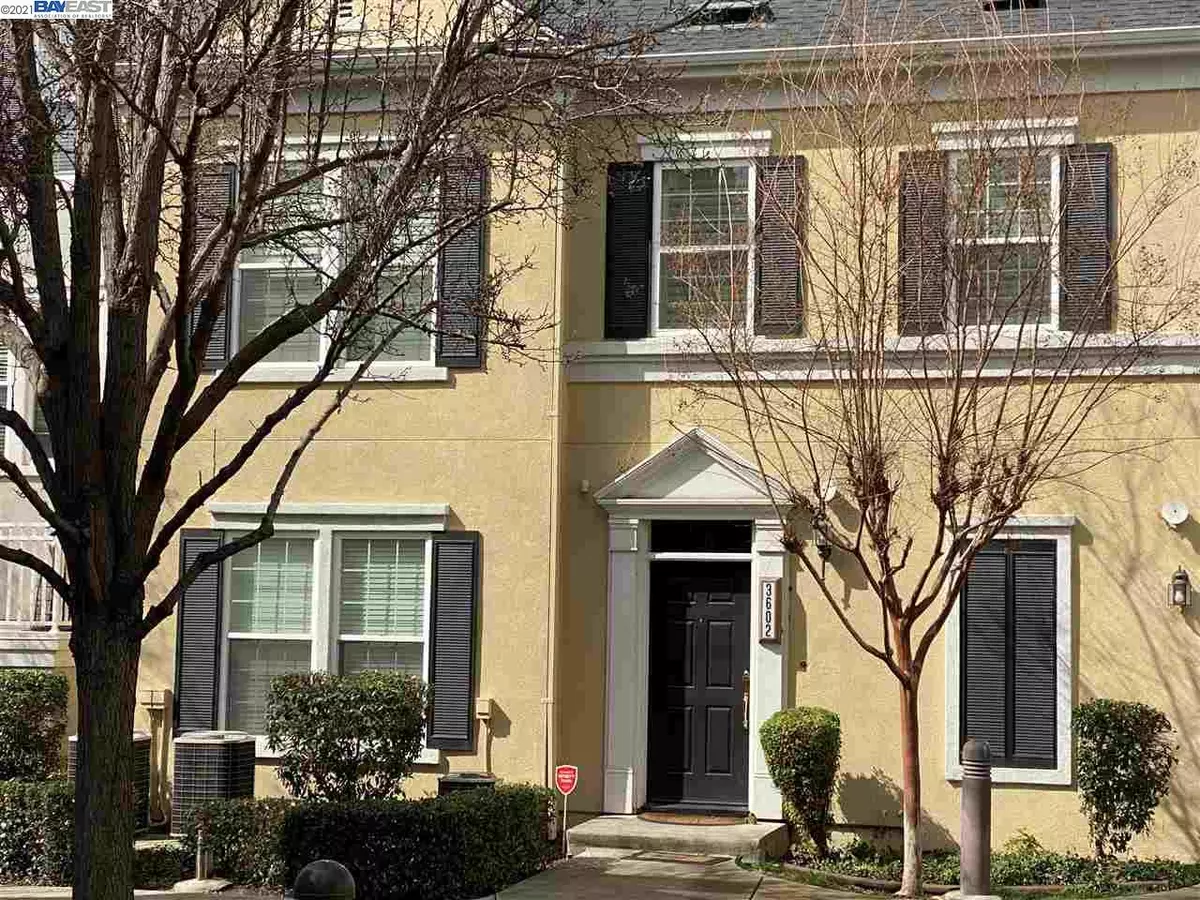$1,135,000
$998,888
13.6%For more information regarding the value of a property, please contact us for a free consultation.
3602 Whitworth Dr Dublin, CA 94568
3 Beds
2 Baths
2,158 SqFt
Key Details
Sold Price $1,135,000
Property Type Townhouse
Sub Type Townhouse
Listing Status Sold
Purchase Type For Sale
Square Footage 2,158 sqft
Price per Sqft $525
Subdivision Dublin Ranch Vlg
MLS Listing ID 40941392
Sold Date 04/27/21
Bedrooms 3
Full Baths 2
HOA Fees $250/mo
HOA Y/N Yes
Year Built 2004
Property Description
NORTH EAST FACING AND RARE SINGLE STORY CORNER UNIT WITH ALL LIVING SPACE ON ONE LEVEL! HIGHLY UPGRADED AND SOUGHT-AFTER DEVONSHIRE MODEL AT THE COTTAGES AT DUBLIN RANCH! This spacious premium townhome offers 3 bedrooms/2 bathrooms with +/-2,158 sq. ft. The gorgeous upgrades include hardwood floors, custom molding/trim/built-ins, plantation shutters, custom paint, a security system, 2-tone paint, an open spindle staircase & remodeled bathrooms & kitchen. Open great room concept with living, dining & family room open to the kitchen, gas burning fireplace w/ mantel, recessed lighting, custom built-in shelves and crown molding. Upgraded gourmet kitchen features white cabinetry, built-in appliances including gas cooktop, granite slab counters w/ backsplash and breakfast nook area. Huge master suite offers custom built-ins, plush carpeting and plantation shutters. Master bathroom w/ upgraded floors, tile counters, dual sink vanity, large soaking tub and 2 walk-in closets and much more!!
Location
State CA
County Alameda
Area Dublin
Interior
Interior Features No Additional Rooms, Breakfast Nook, Stone Counters, Updated Kitchen
Heating Forced Air
Cooling Central Air
Flooring Carpet, Hardwood Flrs Throughout, Tile
Fireplaces Number 1
Fireplaces Type Family Room, Gas Starter
Fireplace Yes
Appliance Dishwasher, Disposal, Gas Range, Microwave, Oven
Laundry Laundry Room
Exterior
Garage Spaces 2.0
Pool Community
View Y/N true
View Greenbelt
Private Pool false
Building
Lot Description No Lot
Story 2
Foundation Slab
Sewer Public Sewer
Water Public
Architectural Style Contemporary
Level or Stories Two Story
New Construction Yes
Others
Tax ID 98536141
Read Less
Want to know what your home might be worth? Contact us for a FREE valuation!

Our team is ready to help you sell your home for the highest possible price ASAP

© 2024 BEAR, CCAR, bridgeMLS. This information is deemed reliable but not verified or guaranteed. This information is being provided by the Bay East MLS or Contra Costa MLS or bridgeMLS. The listings presented here may or may not be listed by the Broker/Agent operating this website.
Bought with NidaAdil


