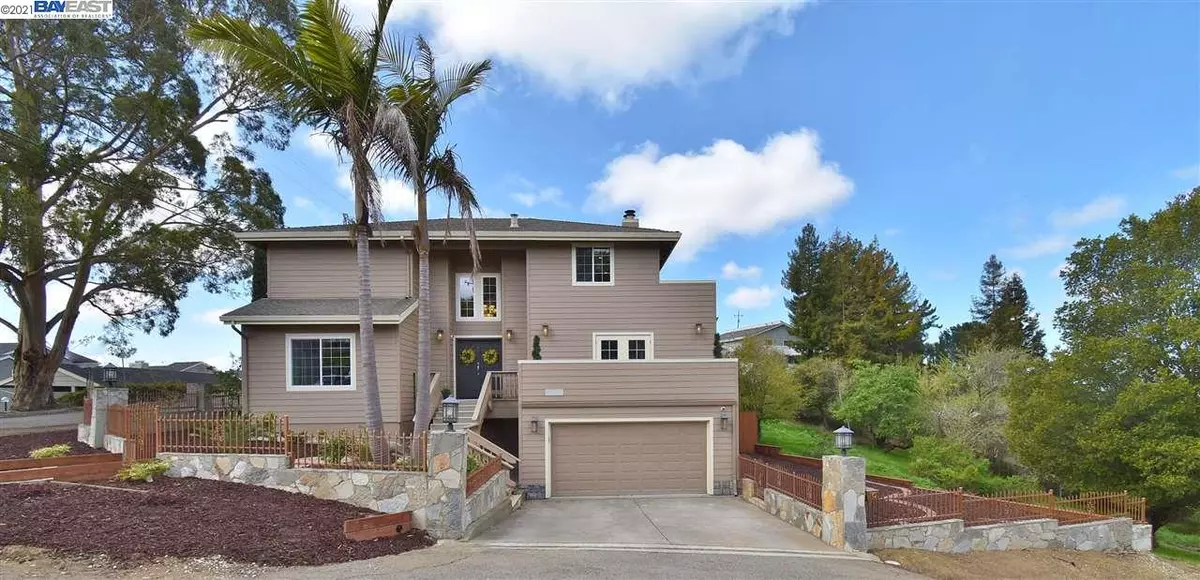$1,400,000
$1,259,000
11.2%For more information regarding the value of a property, please contact us for a free consultation.
26985 Call Ave Hayward, CA 94542
4 Beds
3.5 Baths
3,164 SqFt
Key Details
Sold Price $1,400,000
Property Type Single Family Home
Sub Type Single Family Residence
Listing Status Sold
Purchase Type For Sale
Square Footage 3,164 sqft
Price per Sqft $442
Subdivision Old Highlands
MLS Listing ID 40942488
Sold Date 04/12/21
Bedrooms 4
Full Baths 3
Half Baths 1
HOA Y/N No
Year Built 1991
Lot Size 7,025 Sqft
Acres 0.16
Property Description
LIVE & WORK IN THIS STUNNING CUSTOM HOME, LOCATED IN THE OLD HIGHLANDS NEIGHBORHOOD OF THE HAYWARD HILLS! This Home Offers Spectacular Views, An Open Floor Plan With Streaming Natural Light From Most Rooms, Elegant Custom Floors & Numerous Stylish Upgrades & Accents Throughout. The First Floor Offers A Large Formal Living Room, Cozy Family Room With Fireplace, Dining Room Off The Kitchen, Junior Suite For Family/Guests Or Office, Spacious Laundry Room & An Additional Back Room With Custom Cabinets. The Upgraded Chef's Eat-In Kitchen Boasts Custom Stone Counter Tops, Designer Tile, Center Island, High End Appliances & Walk-In Pantry. Enter Upstairs To Find Two Additional Bedrooms & Baths Plus An Elegant Master Suite With Adjoining Bath Tastefully Finished To Perfection! French Doors Open To Your Private Trex Deck With Hill & Bay Views, Above-Ground Hot Tub & Fruit Trees. This Is The Perfect Haven! And Don't Forget To Enjoy Our Matterport Tour, Designed Especially For You!
Location
State CA
County Alameda
Area Hayward
Interior
Interior Features Bonus/Plus Room, Dining Ell, Family Room, Office, Breakfast Bar, Breakfast Nook, Counter - Solid Surface, Eat-in Kitchen, Kitchen Island, Pantry, Updated Kitchen, Smart Thermostat
Heating Zoned
Cooling Zoned, ENERGY STAR Qualified Equipment
Flooring Laminate, Tile
Fireplaces Number 2
Fireplaces Type Decorative, Family Room
Fireplace Yes
Window Features Double Pane Windows, Screens, Window Coverings
Appliance Dishwasher, Disposal, Gas Range, Grill Built-in, Plumbed For Ice Maker, Microwave, Oven, Refrigerator, Dryer, Washer, Gas Water Heater
Laundry 220 Volt Outlet, Dryer, Laundry Room, Washer, Cabinets
Exterior
Exterior Feature Backyard, Back Yard, Front Yard, Side Yard, Terraced Up, Landscape Back, Landscape Front
Garage Spaces 2.0
Pool None
Utilities Available All Public Utilities, Cable Available, Internet Available
View Y/N true
View Bay, City Lights, Hills, Valley, Trees/Woods
Private Pool false
Building
Lot Description Corner Lot, Other, Front Yard
Story 2
Foundation Raised
Sewer Public Sewer
Water Public
Architectural Style Contemporary
Level or Stories Two Story
New Construction Yes
Schools
School District Hayward (510) 784-2600
Others
Tax ID 81D164520
Read Less
Want to know what your home might be worth? Contact us for a FREE valuation!

Our team is ready to help you sell your home for the highest possible price ASAP

© 2024 BEAR, CCAR, bridgeMLS. This information is deemed reliable but not verified or guaranteed. This information is being provided by the Bay East MLS or Contra Costa MLS or bridgeMLS. The listings presented here may or may not be listed by the Broker/Agent operating this website.
Bought with BillTruong


