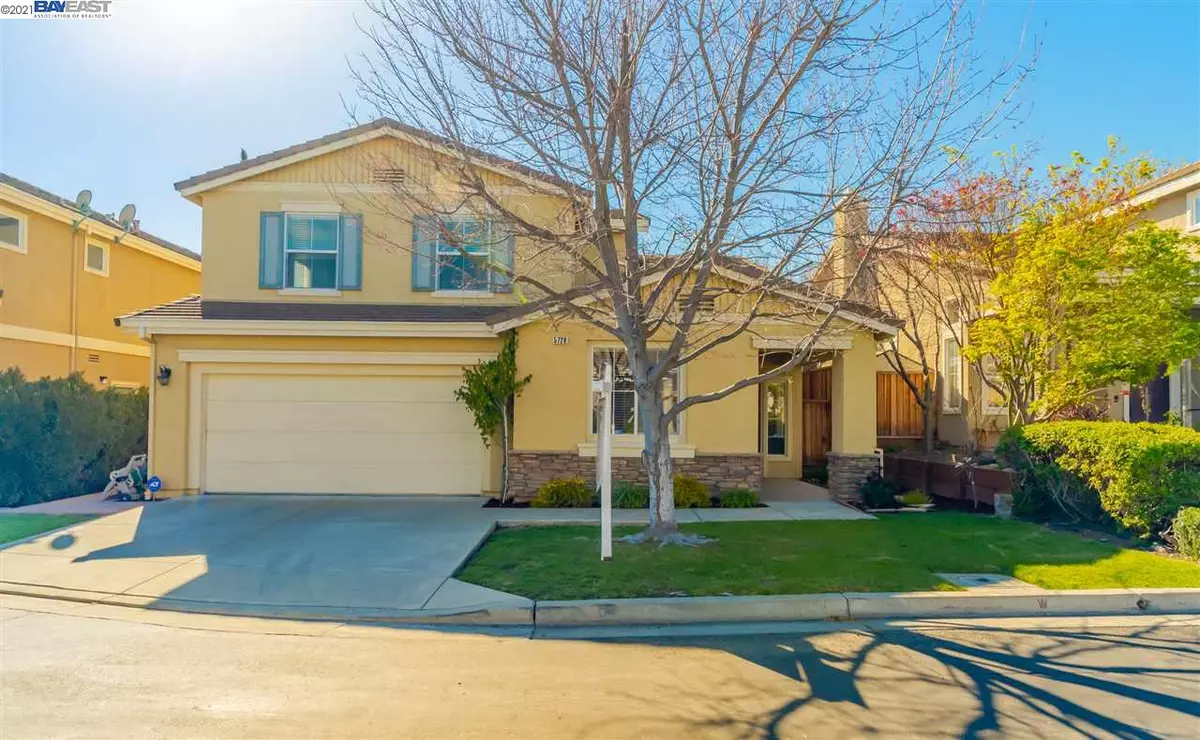$1,535,000
$1,389,000
10.5%For more information regarding the value of a property, please contact us for a free consultation.
5728 Amberglen St Dublin, CA 94568
5 Beds
2.5 Baths
2,211 SqFt
Key Details
Sold Price $1,535,000
Property Type Single Family Home
Sub Type Single Family Residence
Listing Status Sold
Purchase Type For Sale
Square Footage 2,211 sqft
Price per Sqft $694
Subdivision Summerglen
MLS Listing ID 40943204
Sold Date 05/06/21
Bedrooms 5
Full Baths 2
Half Baths 1
HOA Fees $67/mo
HOA Y/N Yes
Year Built 1999
Lot Size 3,843 Sqft
Acres 0.09
Property Description
Gorgeous single-family home in most desirable centrally located Dublin SummerGlen Community with all-top-rated schools. East facing, full of sunlight through all seasons. Open floor plan features vaulted ceilings. Premium wood flooring downstairs, upgraded (6-year-old) carpeting on the upper floor and stairs, beautiful custom tiles in bathrooms, laundry room and the room downstairs. First floor has separate formal living and family rooms with media cabinets, in-built speakers, fireplace, added custom designer closet, a large open office/den and ½ bath, easily convertible to the 5th bedroom with an optional 3rd full bathroom. Second floor has 4 bedrooms, 2 bathrooms and a laundry room. Master bedroom suite with vaulted ceilings, organized closets, added custom designer closet and artfully designed tiled flooring. Kitchen has upgraded granite countertops, designer back-splash, built-in microwave, high-power range hood and spacious cooktop, dual stainless steel kitchen sinks, installed 3-
Location
State CA
County Alameda
Area Dublin
Interior
Interior Features No Additional Rooms, Counter - Solid Surface, Stone Counters, Eat-in Kitchen, Updated Kitchen
Heating Zoned
Cooling Central Air
Flooring Hardwood
Fireplaces Number 1
Fireplaces Type Gas
Fireplace Yes
Appliance Dishwasher, Disposal, Gas Range, Oven, Refrigerator
Laundry In Unit
Exterior
Exterior Feature Back Yard, Front Yard
Garage Spaces 2.0
Pool Community
Utilities Available Individual Gas Meter
Private Pool false
Building
Lot Description Level
Story 2
Sewer Public Sewer
Architectural Style Contemporary
Level or Stories Two Story
New Construction Yes
Others
Tax ID 9861033
Read Less
Want to know what your home might be worth? Contact us for a FREE valuation!

Our team is ready to help you sell your home for the highest possible price ASAP

© 2024 BEAR, CCAR, bridgeMLS. This information is deemed reliable but not verified or guaranteed. This information is being provided by the Bay East MLS or Contra Costa MLS or bridgeMLS. The listings presented here may or may not be listed by the Broker/Agent operating this website.
Bought with DannyKang


