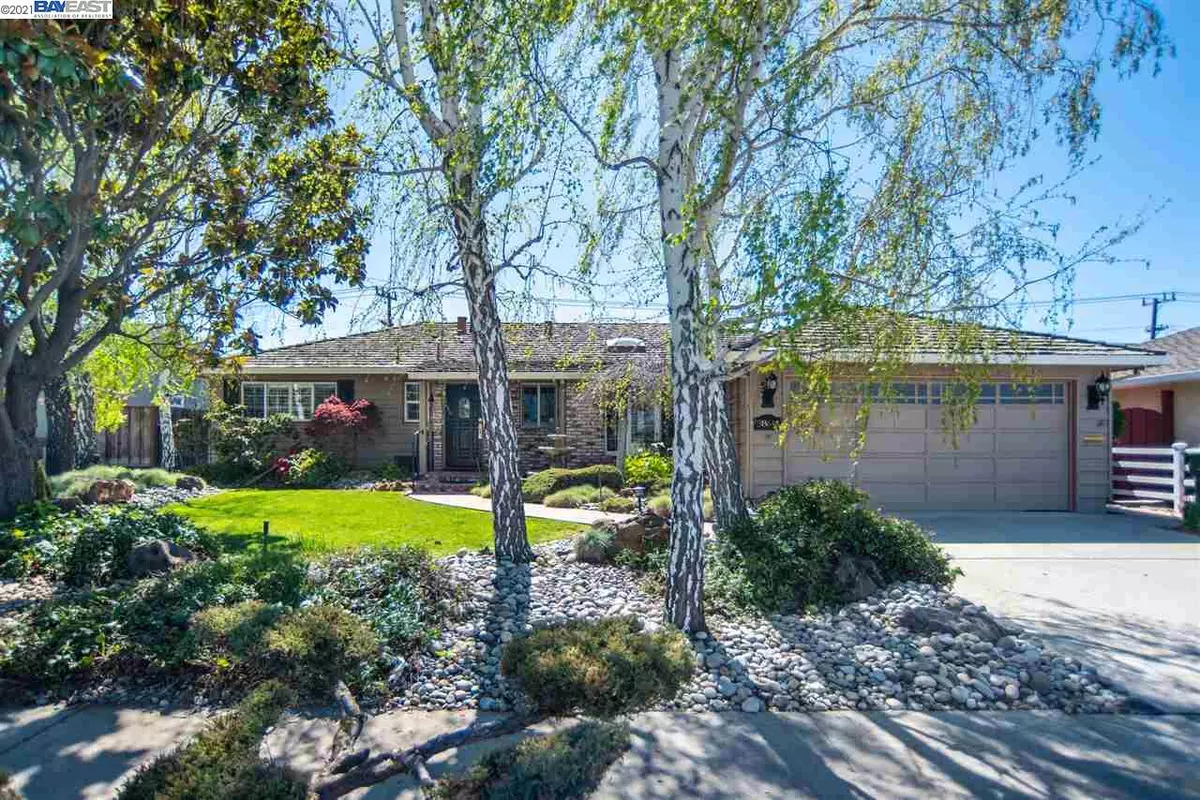$1,335,000
$1,199,888
11.3%For more information regarding the value of a property, please contact us for a free consultation.
38613 Granville Dr Fremont, CA 94536
3 Beds
3 Baths
1,914 SqFt
Key Details
Sold Price $1,335,000
Property Type Single Family Home
Sub Type Single Family Residence
Listing Status Sold
Purchase Type For Sale
Square Footage 1,914 sqft
Price per Sqft $697
Subdivision Glenmoor Gardens
MLS Listing ID 40943202
Sold Date 04/30/21
Bedrooms 3
Full Baths 3
HOA Fees $18/mo
HOA Y/N Yes
Year Built 1963
Lot Size 7,630 Sqft
Acres 0.18
Property Description
WELCOME HOME! This BEAUTIFUL ranch style home in the highly desirable Glenmoor Gardens neighborhood has so much to offer! From the inviting floor plan featuring a gourmet kitchen with high end stainless steel appliances & spacious eat in area, the massive living room with fireplace, to the enormous dining room & hardwood floors throughout; this is the ONE to call home! From the expansive master suite with personal patio access, the gorgeously remodeled hallway bathroom, the second master bedroom with private bath, to the additional bedroom perfect for a “work from home" office; this is ideal for the growing family! The updated widows, sky lights & tubes, dual zone HVAC system, washer/dryer/fridge to stay, & brand new carpet makes this home MOVE IN READY! Boasting beautifully manicured front & back yards featuring a Japanese garden, expansive outdoor patio, grassy play area, detached workshop, & spacious recreation retreat; you can pick your area for personalized rest & relaxation! WOW!
Location
State CA
County Alameda
Area Fremont
Rooms
Other Rooms Shed(s)
Interior
Interior Features Florida/Screen Room, Stone Counters, Eat-in Kitchen, Updated Kitchen
Heating Zoned
Cooling Zoned
Flooring Carpet, Hardwood Flrs Throughout, Tile
Fireplaces Number 1
Fireplaces Type Living Room
Fireplace Yes
Window Features Bay Window(s)
Appliance Dishwasher, Gas Range, Microwave, Free-Standing Range, Refrigerator, Dryer, Washer, Gas Water Heater
Laundry Dryer, In Garage, Washer
Exterior
Exterior Feature Backyard, Garden, Back Yard, Front Yard, Garden/Play, Sprinklers Automatic, Sprinklers Back, Sprinklers Front, Storage, Landscape Back, Landscape Front, Storage Area, Yard Space
Garage Spaces 2.0
Pool Community
Private Pool false
Building
Lot Description Premium Lot, Front Yard, Landscape Back, Landscape Front
Story 1
Sewer Private Sewer
Water Public
Architectural Style Ranch
Level or Stories One Story
New Construction Yes
Schools
School District Fremont (510) 657-2350
Others
Tax ID 5313141
Read Less
Want to know what your home might be worth? Contact us for a FREE valuation!

Our team is ready to help you sell your home for the highest possible price ASAP

© 2025 BEAR, CCAR, bridgeMLS. This information is deemed reliable but not verified or guaranteed. This information is being provided by the Bay East MLS or Contra Costa MLS or bridgeMLS. The listings presented here may or may not be listed by the Broker/Agent operating this website.
Bought with AsadKhorasanee


