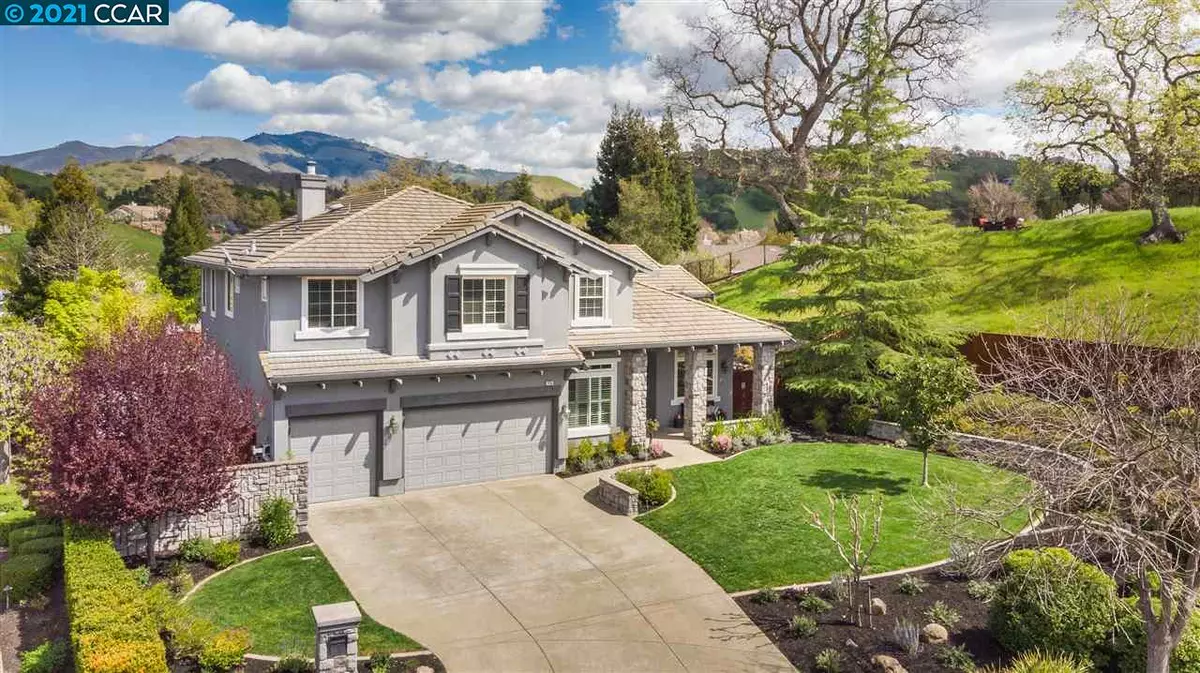$2,900,000
$2,850,000
1.8%For more information regarding the value of a property, please contact us for a free consultation.
416 Osher Ct Alamo, CA 94507
5 Beds
4.5 Baths
4,242 SqFt
Key Details
Sold Price $2,900,000
Property Type Single Family Home
Sub Type Single Family Residence
Listing Status Sold
Purchase Type For Sale
Square Footage 4,242 sqft
Price per Sqft $683
Subdivision The Trails
MLS Listing ID 40942883
Sold Date 04/23/21
Bedrooms 5
Full Baths 4
Half Baths 1
HOA Y/N No
Year Built 1997
Lot Size 0.533 Acres
Acres 0.53
Property Description
Fabulously upgraded home on quiet cul-de-sac in The Trails neighborhood of Alamo. Stunning home features serene backyard on over half an acre w/pool/waterfall, patio, built-in BBQ & lush lawn. Spectacular 360 degree sunsets/views of Mt. Diablo, sitting under majestic Oak trees at top of property. Open floor plan: grand entryway, soaring ceilings, dining rm, formal living rm w/fireplace & executive office. Great room: upgraded kitchen, dining area & family rm w/fireplace, all overlooking backyard. Main lvl guest suite/full bath. Chef's kitchen: stunning counters, custom cabinetry, high-end SS appliances & center island. Master suite: hillside/backyard views, sitting area, 2 walk-in closets, spa-like master bath w/jetted tub & glass-enclosed shower. Bonus rm perfect for home gym/game rm. Close to Roundhill Country Club, shopping, dining, trails & top-rated schools.
Location
State CA
County Contra Costa
Area Alamo
Interior
Interior Features Bonus/Plus Room, Family Room, Formal Dining Room, Kitchen/Family Combo, Office, Breakfast Nook, Stone Counters, Kitchen Island, Updated Kitchen
Heating Zoned
Cooling Zoned
Flooring Hardwood, Tile, Carpet
Fireplaces Number 2
Fireplaces Type Family Room, Gas Starter, Living Room
Fireplace Yes
Appliance Dishwasher, Range
Laundry Hookups Only, Laundry Room
Exterior
Exterior Feature Backyard, Back Yard, Front Yard, Private Entrance
Garage Spaces 3.0
Pool In Ground
View Y/N true
View Hills, Mt Diablo, Panoramic
Private Pool false
Building
Lot Description Cul-De-Sac, Level, Premium Lot, Sloped Up, Front Yard, Private
Story 2
Sewer Public Sewer
Water Public
Architectural Style Traditional
Level or Stories Two Story
New Construction Yes
Schools
School District San Ramon Valley (925) 552-5500
Others
Tax ID 187590003
Read Less
Want to know what your home might be worth? Contact us for a FREE valuation!

Our team is ready to help you sell your home for the highest possible price ASAP

© 2024 BEAR, CCAR, bridgeMLS. This information is deemed reliable but not verified or guaranteed. This information is being provided by the Bay East MLS or Contra Costa MLS or bridgeMLS. The listings presented here may or may not be listed by the Broker/Agent operating this website.
Bought with MeredithKummell


