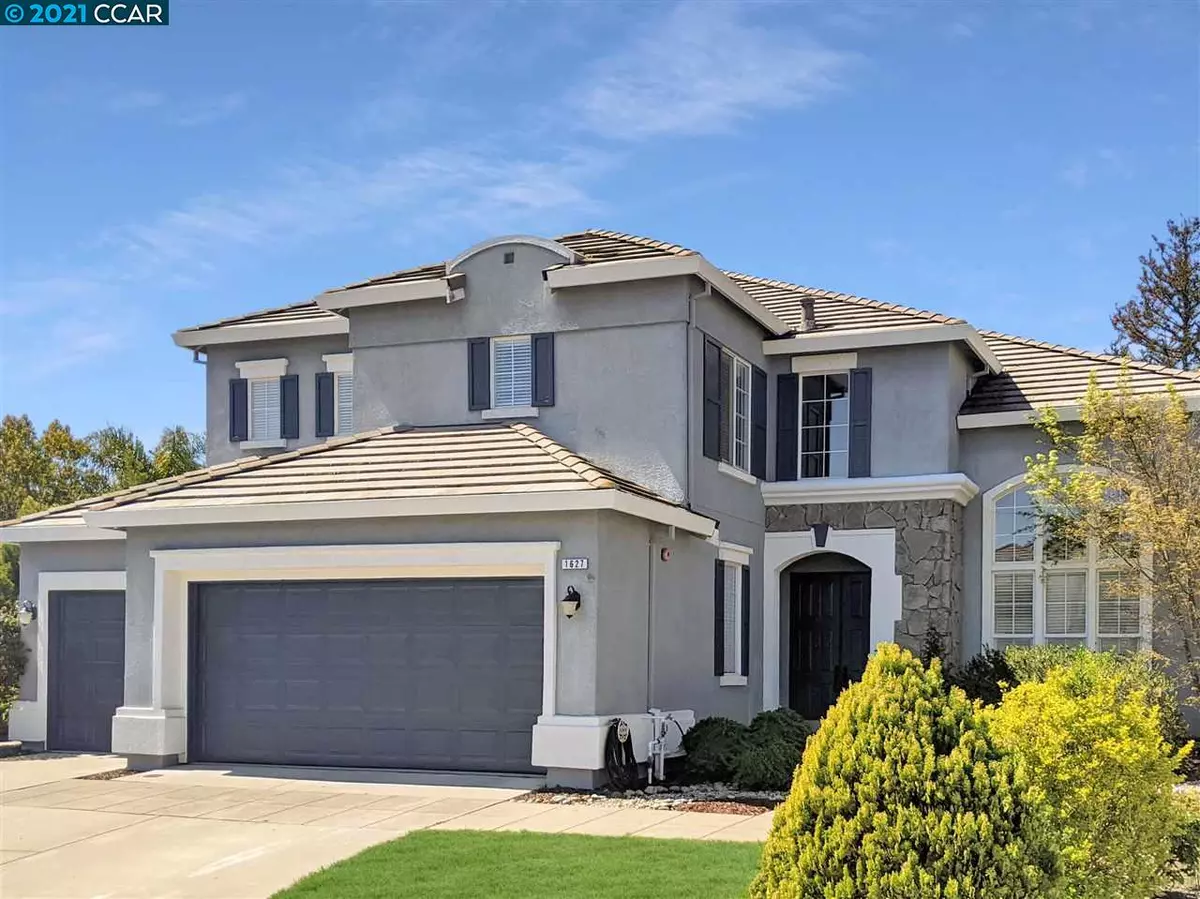$1,825,000
$1,585,000
15.1%For more information regarding the value of a property, please contact us for a free consultation.
1627 Feldspar Ct Livermore, CA 94550
5 Beds
3 Baths
2,837 SqFt
Key Details
Sold Price $1,825,000
Property Type Single Family Home
Sub Type Single Family Residence
Listing Status Sold
Purchase Type For Sale
Square Footage 2,837 sqft
Price per Sqft $643
Subdivision Sandhurst
MLS Listing ID 40943834
Sold Date 05/14/21
Bedrooms 5
Full Baths 3
HOA Y/N No
Year Built 1997
Lot Size 9,548 Sqft
Acres 0.22
Property Description
Rare opportunity to own in the desirable Sandhurst neighborhood. Enjoy the quality lifestyle offered by this beautiful home and yard, tucked in a private cul-de-sac. Walking through the East-facing entrance, you are greeted by an impressive staircase and architecturally appealing living and dining areas that boast high ceilings and windows. A spacious kitchen with an attached breakfast area & den lead to a lush backyard with pool/spa, fruit trees, and raised garden beds. The fully-renovated house has a bedroom & full-bath on the ground level, 3 additional rooms & bath upstairs as well as a luxurious owner's suite. Livermore is perfect for those in pursuit of a more relaxed, less congested lifestyle. With excellent schools, great outdoor spaces, bike trails, California's oldest wine region with award-winning wineries, and a Historic Downtown that offers shopping, fine dining, cinema, and theater. The city is also a technological hub, home to the renowned Lawrence Livermore National Lab.
Location
State CA
County Alameda
Area Livermore
Interior
Interior Features Bonus/Plus Room, Dining Area, Family Room, Formal Dining Room, Kitchen/Family Combo, Breakfast Nook, Counter - Solid Surface, Kitchen Island, Updated Kitchen
Heating Zoned, Fireplace(s)
Cooling Ceiling Fan(s), Zoned
Flooring Hardwood, Tile
Fireplaces Number 1
Fireplaces Type Family Room, Wood Burning
Fireplace Yes
Window Features Screens
Appliance Dishwasher, Electric Range, Disposal, Microwave, Oven, Range, Refrigerator, Trash Compactor, Dryer, Washer, Gas Water Heater
Laundry Dryer, Laundry Room, Washer, Sink
Exterior
Exterior Feature Back Yard, Front Yard, Side Yard, Storage
Garage Spaces 3.0
Pool In Ground, Solar Heat, Spa, Pool/Spa Combo, Solar Pool Owned
Utilities Available All Public Utilities, Cable Connected, Internet Available
Private Pool true
Building
Lot Description Cul-De-Sac, Level, Landscape Back, Landscape Front
Story 2
Foundation Slab
Sewer Public Sewer
Water Public
Architectural Style Contemporary
Level or Stories Two Story
New Construction Yes
Others
Tax ID 9928329
Read Less
Want to know what your home might be worth? Contact us for a FREE valuation!

Our team is ready to help you sell your home for the highest possible price ASAP

© 2025 BEAR, CCAR, bridgeMLS. This information is deemed reliable but not verified or guaranteed. This information is being provided by the Bay East MLS or Contra Costa MLS or bridgeMLS. The listings presented here may or may not be listed by the Broker/Agent operating this website.
Bought with PeterMcdowell


