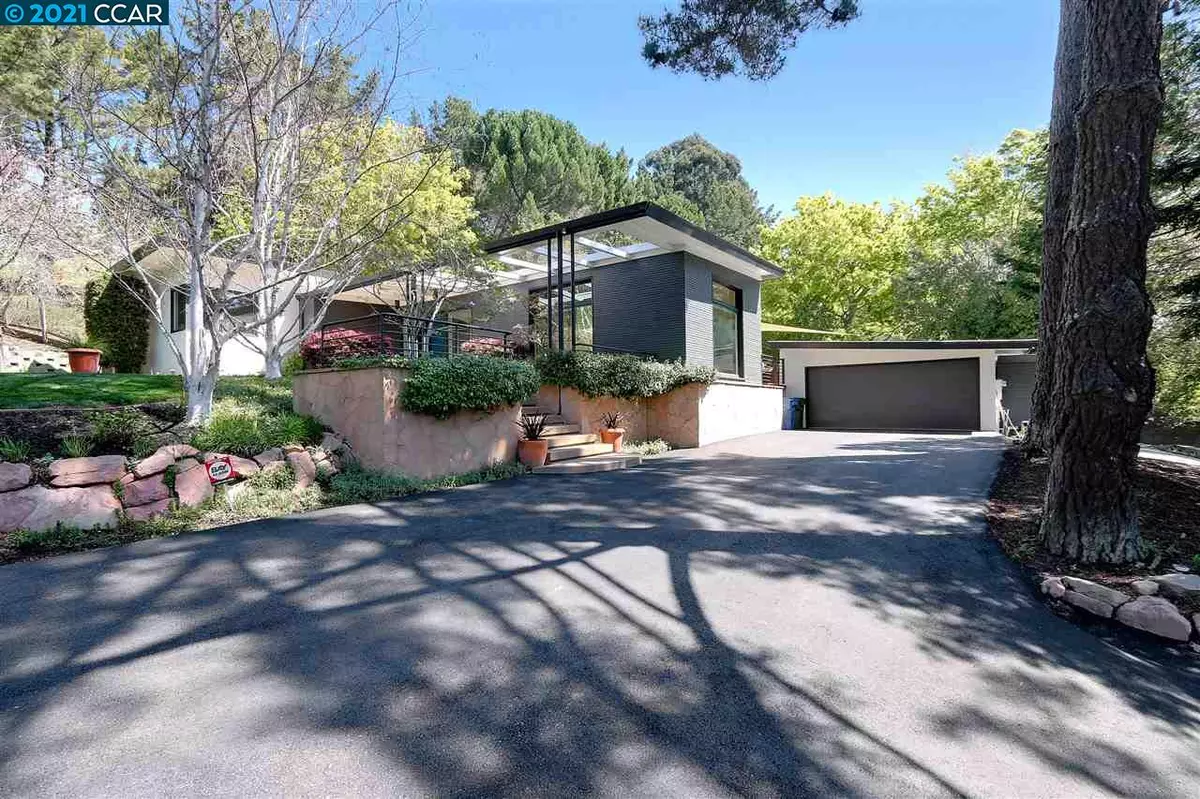$2,250,000
$1,775,000
26.8%For more information regarding the value of a property, please contact us for a free consultation.
99 Rheem Blvd Orinda, CA 94563
3 Beds
2 Baths
2,232 SqFt
Key Details
Sold Price $2,250,000
Property Type Single Family Home
Sub Type Single Family Residence
Listing Status Sold
Purchase Type For Sale
Square Footage 2,232 sqft
Price per Sqft $1,008
Subdivision Orinda Glorietta
MLS Listing ID 40943173
Sold Date 05/04/21
Bedrooms 3
Full Baths 2
HOA Y/N No
Year Built 1949
Lot Size 0.879 Acres
Acres 0.88
Property Description
Nestled in the hills of Orinda, sits this gated Mid-Century contemporary home that offers the best of California indoor-outdoor living: open floor plan, wood beamed ceilings, floor-to-ceiling windows, and easy outdoor access. Meticulously updated, this home offers a spacious formal living room w/ gas fireplace. The Chef's eat-in kitchen/great room offers sleek white cabinetry, a marble island & high end appliances. Spacious Primary retreat w large closets & a beautifully designed bathroom. Two additional bedrooms are served by an accommodating bathroom. This .88 acre property is ideal for entertaining with a built-in barbeque, deck, and flagstone patio surrounding a pool/spa. A turf area is a place to enjoy a quiet thought by a waterfall. There are also mature gardens and vegetable beds w/ uplighting to highlight the ambience. This private property backs up to the Rim Trail and is conveniently located minutes from Hwy. 24, Bart and downtown Orinda & top-rated Orinda Schools.
Location
State CA
County Contra Costa
Area Orinda
Interior
Interior Features Kitchen/Family Combo, Storage, Stone Counters, Eat-in Kitchen, Kitchen Island, Pantry, Updated Kitchen
Heating Forced Air
Cooling Central Air
Flooring Hardwood, Tile
Fireplaces Number 2
Fireplaces Type Family Room, Gas, Gas Starter, Living Room
Fireplace Yes
Window Features Skylight(s)
Appliance Dishwasher, Disposal, Microwave, Range, Refrigerator, Trash Compactor, Dryer, Washer, Gas Water Heater
Laundry Dryer, Laundry Room, Washer, Washer/Dryer Stacked Incl
Exterior
Exterior Feature Back Yard, Front Yard, Garden/Play, Sprinklers Back, Sprinklers Front, Sprinklers Side, Terraced Up, Entry Gate, Private Entrance
Garage Spaces 2.0
Pool Gas Heat, Pool Cover, Pool/Spa Combo, Solar Pool Owned, Outdoor Pool
Utilities Available All Public Utilities
View Y/N true
View Hills
Private Pool true
Building
Lot Description Premium Lot, Sloped Up
Story 1
Foundation Raised
Water Public
Architectural Style Contemporary, Mid Century Modern
Level or Stories One Story
New Construction Yes
Schools
School District Acalanes (925) 280-3900
Others
Tax ID 270132010
Read Less
Want to know what your home might be worth? Contact us for a FREE valuation!

Our team is ready to help you sell your home for the highest possible price ASAP

© 2024 BEAR, CCAR, bridgeMLS. This information is deemed reliable but not verified or guaranteed. This information is being provided by the Bay East MLS or Contra Costa MLS or bridgeMLS. The listings presented here may or may not be listed by the Broker/Agent operating this website.
Bought with ReganScovic


