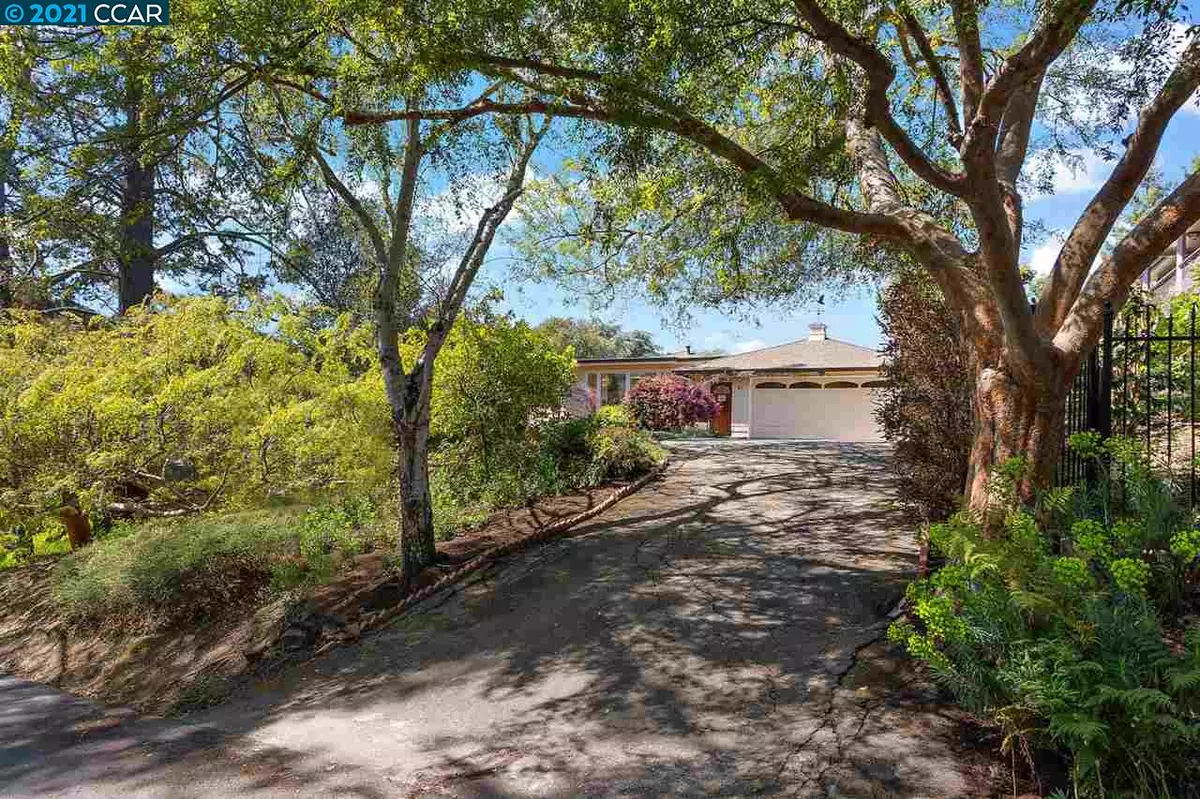$1,705,000
$1,599,000
6.6%For more information regarding the value of a property, please contact us for a free consultation.
85 Orchard Road Orinda, CA 94563
3 Beds
2.5 Baths
2,479 SqFt
Key Details
Sold Price $1,705,000
Property Type Single Family Home
Sub Type Single Family Residence
Listing Status Sold
Purchase Type For Sale
Square Footage 2,479 sqft
Price per Sqft $687
Subdivision Orinda Glorietta
MLS Listing ID 40943993
Sold Date 05/05/21
Bedrooms 3
Full Baths 2
Half Baths 1
HOA Y/N No
Year Built 1948
Lot Size 10,430 Sqft
Acres 0.24
Property Description
New Listing! Dont miss this Lovely Sun filled single story Glorietta Home on a fenced landscaped lot with patios, decks and flat lawn area to enjoy the filtered views of the Western Hills. The home features a large kitchen/ family room conbination with a formal dining area and living room plus a large family room that opens to a sunny patio. The master suite has a sizable walk in closet and opens onto a private deck and landcaped yard area. Attached two car garge with interior entry. Conveniently close to downtown Orinda. Please be careful on Orchard as there are always pedestrians out enjoying the neighborhood some with dogs and or strollers.
Location
State CA
County Contra Costa
Area Orinda
Interior
Interior Features Dining Area, Family Room, Kitchen/Family Combo, Breakfast Bar, Breakfast Nook, Stone Counters, Eat-in Kitchen, Kitchen Island, Updated Kitchen
Heating Forced Air
Cooling Central Air
Flooring Tile, Vinyl, Carpet, Wood, Engineered Wood
Fireplaces Number 1
Fireplaces Type Gas Starter, Living Room
Fireplace Yes
Window Features Skylight(s)
Appliance Dishwasher, Disposal, Free-Standing Range, Refrigerator, Trash Compactor, Dryer, Washer, Gas Water Heater
Laundry Dryer, Laundry Closet, Washer, In Kitchen
Exterior
Exterior Feature Garden, Back Yard, Dog Run, Garden/Play, Side Yard, Sprinklers Automatic, Landscape Back, Private Entrance, Yard Space
Garage Spaces 2.0
Pool None
View Y/N true
View Forest, Hills, Partial, Ridge, Trees/Woods
Private Pool false
Building
Lot Description Level, Premium Lot, Regular, Landscape Back, Landscape Front
Story 1
Foundation Raised
Sewer Public Sewer
Water Public
Architectural Style Ranch
Level or Stories One Story
New Construction Yes
Schools
School District Acalanes (925) 280-3900
Others
Tax ID 2690830134
Read Less
Want to know what your home might be worth? Contact us for a FREE valuation!

Our team is ready to help you sell your home for the highest possible price ASAP

© 2024 BEAR, CCAR, bridgeMLS. This information is deemed reliable but not verified or guaranteed. This information is being provided by the Bay East MLS or Contra Costa MLS or bridgeMLS. The listings presented here may or may not be listed by the Broker/Agent operating this website.
Bought with MelanieSnow


