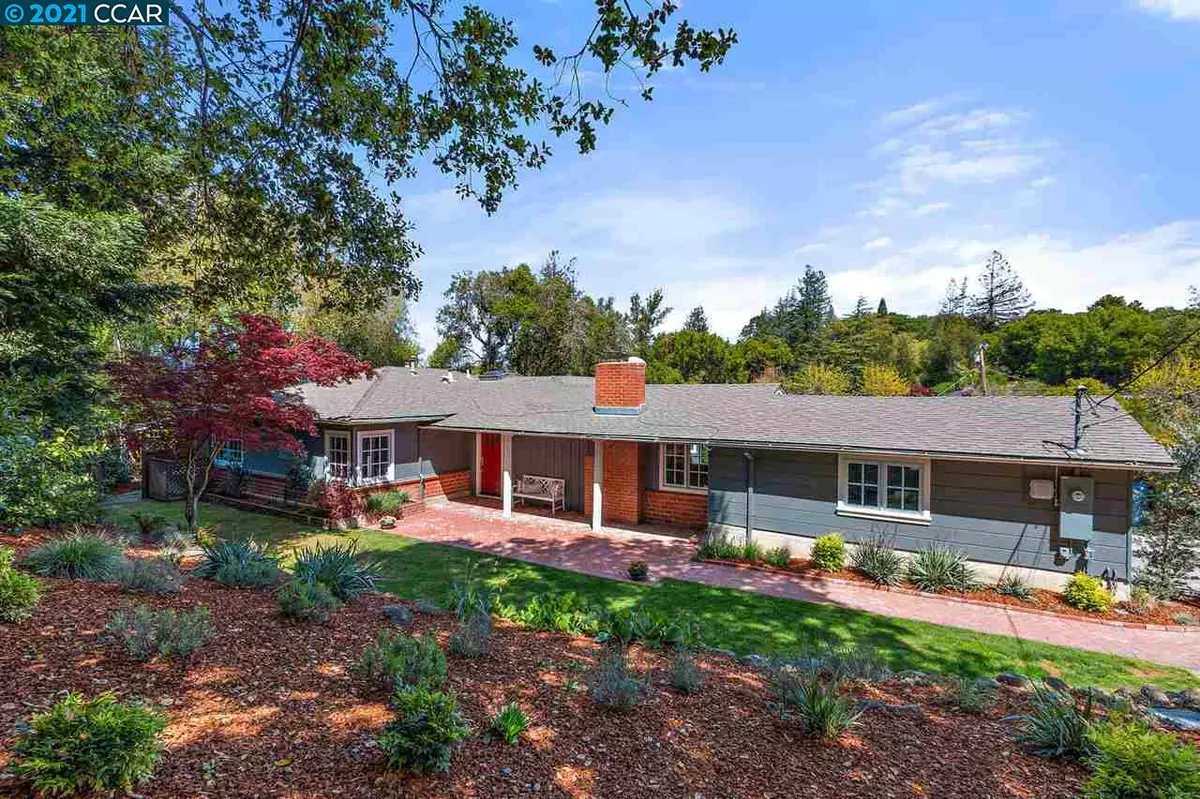$1,850,000
$1,695,000
9.1%For more information regarding the value of a property, please contact us for a free consultation.
62 Meadow View Rd Orinda, CA 94563
3 Beds
2.5 Baths
2,198 SqFt
Key Details
Sold Price $1,850,000
Property Type Single Family Home
Sub Type Single Family Residence
Listing Status Sold
Purchase Type For Sale
Square Footage 2,198 sqft
Price per Sqft $841
Subdivision Orinda Glorietta
MLS Listing ID 40944675
Sold Date 05/07/21
Bedrooms 3
Full Baths 2
Half Baths 1
HOA Y/N No
Year Built 1951
Lot Size 0.310 Acres
Acres 0.31
Property Description
Incredible Glorietta Location. Modern Farmhouse. Fantastic Floor-plan. Outdoor Entertaining Oasis. Enchanting 3BD+office with stunning outdoor spaces offers the best of living the Lamorinda Lifestyle! This beautifully updated home is ideally located on a charming cul-de-sac in sought after Glorietta neighborhood. Situated steps away from Glorietta Elementary, Meadow Swim Club and the Lafayette Rim Trail. One story with an open concept floor plan and gorgeous chef's kitchen complete with farmhouse sink, gas cooktop and butcher block island. The primary suite features sitting area with fireplace, an adjacent office, French doors that open to a private deck and an oversized spa-like bath with dual sinks, spa tub and frameless glass shower. Serene backyard oasis includes outdoor kitchen with BBQ and TV, seating area with fire pit - perfect for relaxation, entertaining or play. Convenient location close to award-winning schools, Lafayette Reservoir, and all Lamorinda has to offer!
Location
State CA
County Contra Costa
Area Orinda
Rooms
Basement Crawl Space
Interior
Interior Features Dining Area, Office, Breakfast Bar, Counter - Solid Surface, Kitchen Island, Updated Kitchen
Heating Forced Air, Radiant
Cooling Central Air
Flooring Hardwood, Tile
Fireplaces Number 2
Fireplaces Type Gas, Gas Starter, Living Room, Wood Burning
Fireplace Yes
Window Features Double Pane Windows, Window Coverings
Appliance Dishwasher, Disposal, Gas Range, Microwave, Oven, Refrigerator, Dryer, Washer, Tankless Water Heater
Laundry Dryer, Laundry Room, Washer, Cabinets
Exterior
Exterior Feature Backyard, Back Yard, Front Yard, Garden/Play, Side Yard, Landscape Back, Landscape Front
Garage Spaces 2.0
Pool None
Private Pool false
Building
Lot Description Cul-De-Sac, Regular, Front Yard
Story 1
Sewer Public Sewer
Water Public
Architectural Style Ranch
Level or Stories One Story
New Construction Yes
Schools
School District Acalanes (925) 280-3900
Others
Tax ID 268421010
Read Less
Want to know what your home might be worth? Contact us for a FREE valuation!

Our team is ready to help you sell your home for the highest possible price ASAP

© 2024 BEAR, CCAR, bridgeMLS. This information is deemed reliable but not verified or guaranteed. This information is being provided by the Bay East MLS or Contra Costa MLS or bridgeMLS. The listings presented here may or may not be listed by the Broker/Agent operating this website.
Bought with ErinMartin


