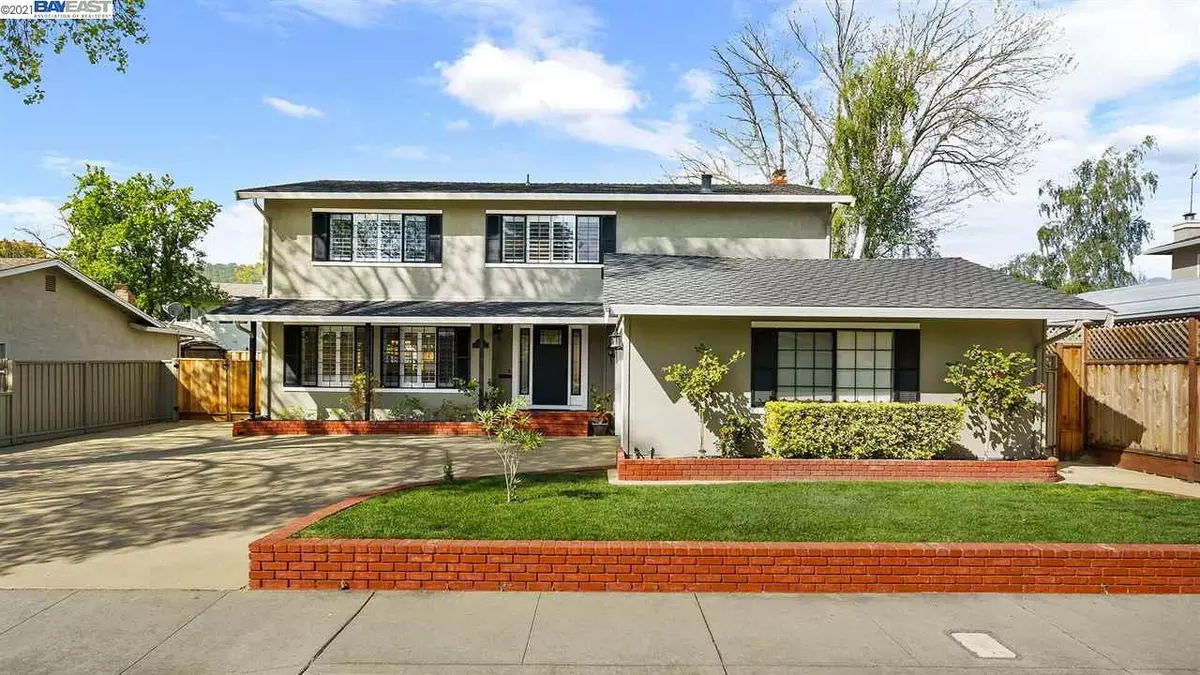$1,810,000
$1,598,000
13.3%For more information regarding the value of a property, please contact us for a free consultation.
6331 Calle Altamira Pleasanton, CA 94566
5 Beds
2.5 Baths
2,639 SqFt
Key Details
Sold Price $1,810,000
Property Type Single Family Home
Sub Type Single Family Residence
Listing Status Sold
Purchase Type For Sale
Square Footage 2,639 sqft
Price per Sqft $685
Subdivision Del Prado
MLS Listing ID 40945169
Sold Date 05/21/21
Bedrooms 5
Full Baths 2
Half Baths 1
HOA Fees $33/mo
HOA Y/N Yes
Year Built 1973
Lot Size 6,700 Sqft
Acres 0.15
Property Description
STUNNING! Over 200k in Upgrades! Highly Upgraded North East Facing Home in Desirable Del Prado Neighborhood. 4 beds / 2.5 baths plus Loft. K-12 Top Rated Schools. Family Room opens to One of the Kind Huge Bonus Room with Arched Entry, Vaulted Ceilings & Marble Gas Fireplace. Brand new bathrooms with Designer Finish. Newer Eat-In Kitchen with Cherry Cabinets, Stainless appliances. European Custom Wood Floors Upstairs. Hard wood floors & Marble Tile Floors downstairs. Custom Staircase with Designer Rails & Wood Steps. NO Carpet. Plantation Shutters. 200 Amps Line, Recessed Lights, Bedroom Fans, Custom Fixtures. Inside Laundry. Beautiful Covered Patio overlooking Pool. Large Side Yard. Centralized Heat & A/C. Mirrored Closets. Double Pane Windows. Lots of Natural Light. Walk to Parks & Shops. Easy Access to Freeway & Hike Trails. Won't Last Long! ** Virtual Tour - http://vtours.k-robbdesigns.com/6331-calle-altamira-pleasanton/nb/ ** Tour Video - https://www.youtube.com/watch?v=6vdl2If2uog
Location
State CA
County Alameda
Area Pleasanton
Rooms
Other Rooms Shed(s)
Basement Crawl Space
Interior
Interior Features Bonus/Plus Room, Dining Area, Family Room, Breakfast Bar, Breakfast Nook, Counter - Solid Surface, Stone Counters, Eat-in Kitchen, Updated Kitchen
Heating Central, Forced Air
Cooling Ceiling Fan(s), Central Air, Whole House Fan
Flooring Hardwood, Tile
Fireplaces Number 1
Fireplaces Type Gas, Gas Starter
Fireplace Yes
Window Features Double Pane Windows, Window Coverings
Appliance Dishwasher, Disposal, Gas Range, Plumbed For Ice Maker, Microwave, Refrigerator, Dryer, Washer, Gas Water Heater, Water Softener
Laundry 220 Volt Outlet, Dryer, Laundry Room, Washer
Exterior
Exterior Feature Back Yard, Front Yard, Side Yard, Landscape Front
Garage Spaces 2.0
Pool Gunite, In Ground, Outdoor Pool
Private Pool false
Building
Lot Description Level, Regular
Story 2
Sewer Public Sewer
Water Public
Architectural Style Contemporary
Level or Stories Two Story
New Construction Yes
Others
Tax ID 94634098
Read Less
Want to know what your home might be worth? Contact us for a FREE valuation!

Our team is ready to help you sell your home for the highest possible price ASAP

© 2024 BEAR, CCAR, bridgeMLS. This information is deemed reliable but not verified or guaranteed. This information is being provided by the Bay East MLS or Contra Costa MLS or bridgeMLS. The listings presented here may or may not be listed by the Broker/Agent operating this website.
Bought with Non MemberOut Of Area


