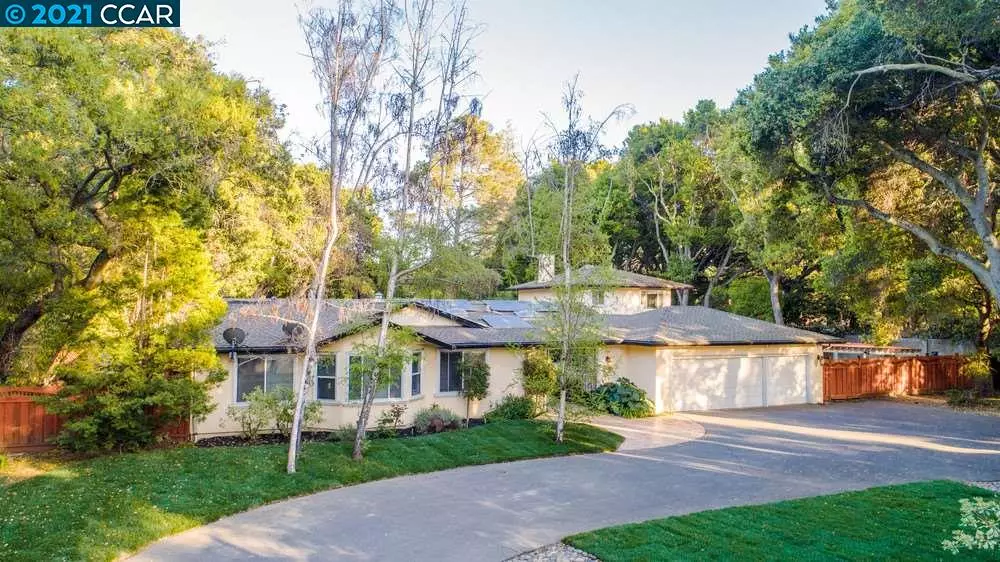$5,449,000
$5,499,000
0.9%For more information regarding the value of a property, please contact us for a free consultation.
2 HERITAGE COURT Atherton, CA 94027
6 Beds
4.5 Baths
5,307 SqFt
Key Details
Sold Price $5,449,000
Property Type Single Family Home
Sub Type Single Family Residence
Listing Status Sold
Purchase Type For Sale
Square Footage 5,307 sqft
Price per Sqft $1,026
Subdivision Park Atherton
MLS Listing ID 40944600
Sold Date 05/09/21
Bedrooms 6
Full Baths 4
Half Baths 1
HOA Y/N No
Year Built 1964
Lot Size 1.000 Acres
Acres 1.0
Property Description
'A UNIQUE HOME IS NOT ONLY UNIQUE, BUT A STATEMENT " 1 ACRE LOT 6 BEDROOMS/4.5 BATHS WELCOME TO THIS SPRAWLING DOUBLE GATED PRIVATE RANCH STYLE HOME. MAIN HOUSE FEATURES 4 BEDROOMS, ( 2 MASTER SUITES) 3.5 BATHROOMS. FRML LIVING AND DINING ROOM, EXE OFFICE, FAMILY RM, KIDS DEN, LARGE GOURMET KITCHEN W/SOLID GRANITE, AMPLE CABINETRY WITH PULL OUTS, TOP OF LINE STAINLESS APPLIANCES, STAR RANGE, THERMADOR, DACOR ,DBL OVENS, BOSCH DISHWASHERS (2),VAULTED CEILINGS ,WALLS OF WINDOWS AND FRENCH DOORS THAT LEAD TO OASIS BACKYARD. LARGE CUSTOM POOL WITH WATERFALL SLIDE FEATURE,SWIM UP BAR, HOT TUB, MINI GOLF, BOCCE BALL,VOLLEYBALL COURT, FIRE PIT MATURE LANDSCAPING LARGE LAWN AREA . VERY PRIVATE BACK YARD. ADDITIONAL APARTMENT/ADU FEATURES 2 FULL BEDROOMS ,JACK & JILL BATH, PRIVATE ENTRANCE, KITCHENETTE , LIVING ROOM AND PRIVATE BALCONY. THIS HOME IS LOCATED MINUTES FROM THE HEART OF NORTHERN CAL TECH COMPANIES,VC ALLY ,STANFORD, INTERNATIONAL AIRPORTS, TOP RATED SCHOOLS and so much more...
Location
State CA
County San Mateo
Area San Mateo County
Zoning R1
Interior
Interior Features Au Pair, Bonus/Plus Room, Dining Area, Dining Ell, Family Room, Formal Dining Room, Office, Storage, Breakfast Bar, Breakfast Nook, Counter - Solid Surface, Eat-in Kitchen, Pantry, Updated Kitchen, Sound System, Smart Home
Heating Gravity, Zoned, Fireplace(s)
Cooling Zoned, Whole House Fan
Flooring Concrete, Hardwood, Tile, Carpet
Fireplaces Number 2
Fireplaces Type Family Room, Gas, Living Room
Fireplace Yes
Window Features Double Pane Windows, Screens, Skylight(s), Window Coverings
Appliance Dishwasher, Double Oven, Disposal, Gas Range, Microwave, Oven, Range, Refrigerator, Self Cleaning Oven, Trash Compactor, Dryer, Washer, Water Filter System, Gas Water Heater, ENERGY STAR Qualified Appliances
Laundry 220 Volt Outlet, Dryer, Laundry Room, Washer, Cabinets, Sink, Space For Frzr/Refr
Exterior
Exterior Feature Back Yard, Front Yard, Garden/Play, Side Yard, Sprinklers Automatic, Sprinklers Back, Sprinklers Front, Sprinklers Side, Storage, Entry Gate, Landscape Back, Landscape Front, Landscape Misc, Private Entrance
Garage Spaces 3.0
Pool Gas Heat, Gunite, In Ground, Pool Sweep, Solar Heat, On Lot, Solar Pool Owned, Outdoor Pool
Utilities Available All Public Utilities, Natural Gas Available, Master Gas Meter
Private Pool true
Building
Lot Description Corner Lot, Court, Level, Premium Lot
Story 1
Sewer Public Sewer
Water Public
Architectural Style Contemporary, Ranch
Level or Stories One Story
New Construction Yes
Others
Tax ID 060172250
Read Less
Want to know what your home might be worth? Contact us for a FREE valuation!

Our team is ready to help you sell your home for the highest possible price ASAP

© 2025 BEAR, CCAR, bridgeMLS. This information is deemed reliable but not verified or guaranteed. This information is being provided by the Bay East MLS or Contra Costa MLS or bridgeMLS. The listings presented here may or may not be listed by the Broker/Agent operating this website.
Bought with JulyWin


