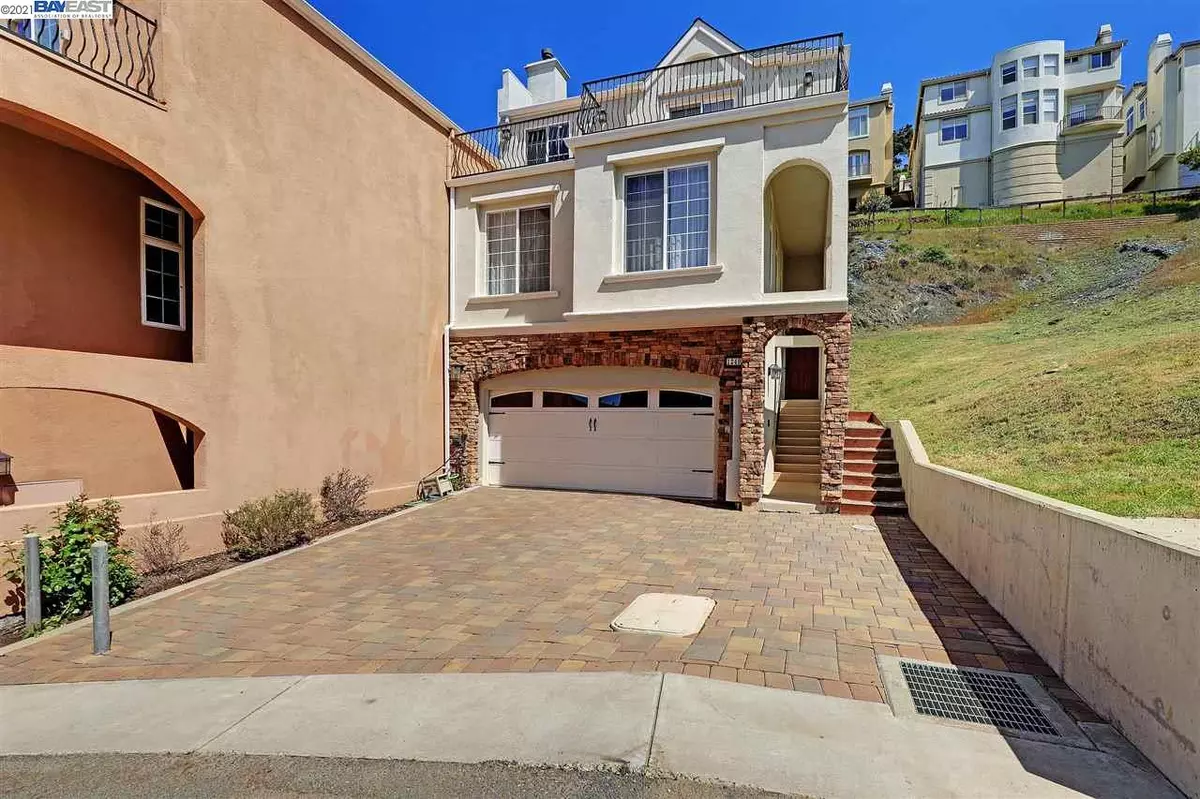$1,110,000
$998,000
11.2%For more information regarding the value of a property, please contact us for a free consultation.
1240 Ariane Ct Oakland, CA 94619
4 Beds
3 Baths
2,377 SqFt
Key Details
Sold Price $1,110,000
Property Type Townhouse
Sub Type Townhouse
Listing Status Sold
Purchase Type For Sale
Square Footage 2,377 sqft
Price per Sqft $466
Subdivision Crestmont Height
MLS Listing ID 40943884
Sold Date 06/02/21
Bedrooms 4
Full Baths 3
HOA Fees $144/mo
HOA Y/N Yes
Year Built 2011
Lot Size 5,665 Sqft
Acres 0.13
Property Description
Welcome to this lovely home nestled in the Oakland Hills! Bright & spacious, end-unit in quaint Crestmont neighborhood! This hidden, hilltop gem has an open floorplan, complete with skylights and ample windows, streaming of natural light. Gourmet kitchen with granite countertops, shaker cabinets & stainless appliances await the family chef. Luxurious details include bamboo flooring, Travertine tiles, crown moldings, recessed lights, gas fireplace and balcony with sunset views of the bay! The Master bedroom suite boasts a walk-in closet, dual vanity, modern light fixtures, oversized shower & jetted tub. Sizeable family room opens to a private patio deck backyard, ready for barbecues or outdoor relaxation. Conveniently located near Lincoln Square Shopping Center, as well as many shops & restaurants in nearby Montclair Village. Minutes to Redwood Regional & Joaquin Miller Parks for hiking, running, biking, dog walking & outdoor activities. Easy access to 13 & 580 freeways. Low HOA fees!
Location
State CA
County Alameda
Area Oakland Zip Code 94619
Rooms
Basement Crawl Space
Interior
Interior Features Dining Area, Family Room, Kitchen/Family Combo, Storage, Counter - Solid Surface, Stone Counters, Updated Kitchen
Heating Zoned
Cooling Zoned
Flooring Bamboo, Carpet
Fireplaces Number 1
Fireplaces Type Gas, Gas Starter, Living Room
Fireplace Yes
Appliance Dishwasher, Electric Range, Disposal
Laundry Laundry Room, Upper Level
Exterior
Exterior Feature Back Yard, Private Entrance
Garage Spaces 2.0
Pool None
Private Pool false
Building
Lot Description Sloped Up
Story 3
Foundation Slab
Water Public
Architectural Style Mediterranean
Level or Stories Tri-Level
New Construction Yes
Others
Tax ID 37A317811
Read Less
Want to know what your home might be worth? Contact us for a FREE valuation!

Our team is ready to help you sell your home for the highest possible price ASAP

© 2024 BEAR, CCAR, bridgeMLS. This information is deemed reliable but not verified or guaranteed. This information is being provided by the Bay East MLS or Contra Costa MLS or bridgeMLS. The listings presented here may or may not be listed by the Broker/Agent operating this website.
Bought with JenniferLucas



