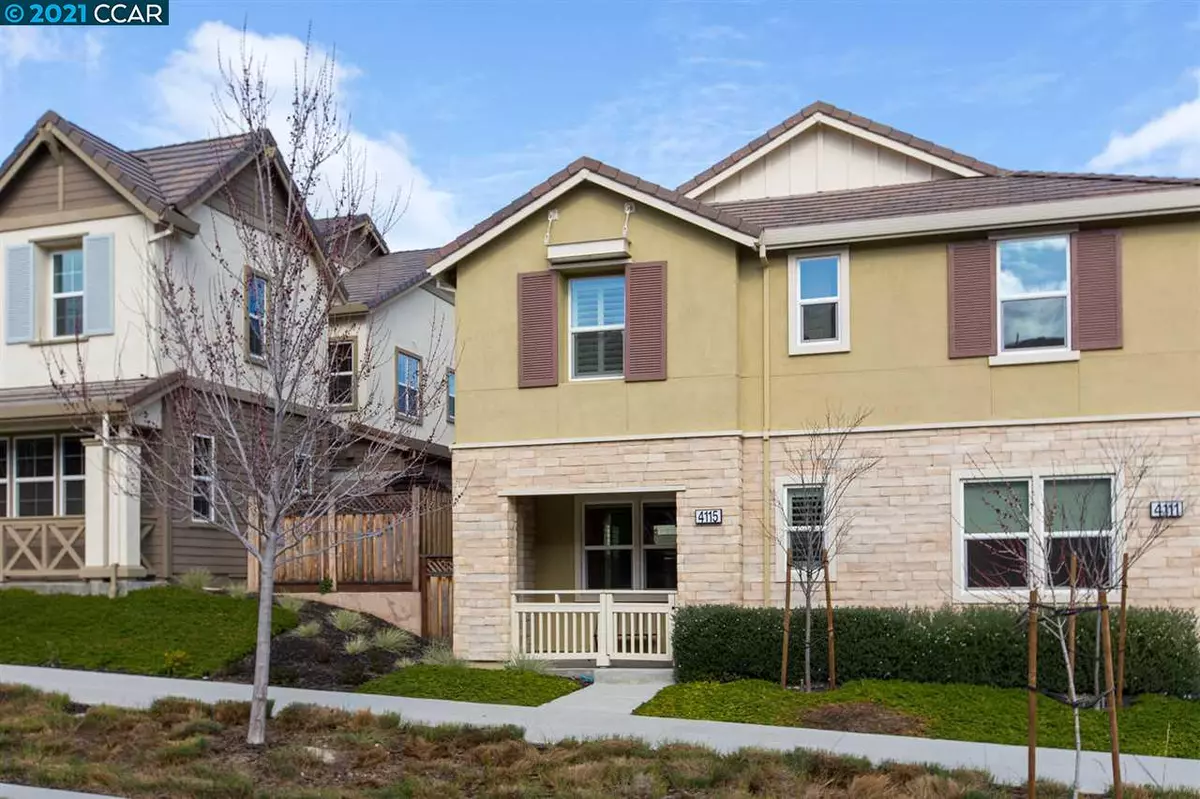$1,225,000
$1,165,000
5.2%For more information regarding the value of a property, please contact us for a free consultation.
4115 Wallis Ranch Dr Dublin, CA 94568
4 Beds
3.5 Baths
2,206 SqFt
Key Details
Sold Price $1,225,000
Property Type Condo
Sub Type Condominium
Listing Status Sold
Purchase Type For Sale
Square Footage 2,206 sqft
Price per Sqft $555
Subdivision Wallisranch
MLS Listing ID 40945078
Sold Date 04/16/21
Bedrooms 4
Full Baths 3
Half Baths 1
HOA Fees $421/mo
HOA Y/N Yes
Year Built 2018
Property Description
No detail was overlooked in this newer townhome w/ custom finishes, situated in the gated Wallis Ranch neighborhood. This 2206 SF end unit glimmers w/ elegance offering 4 beds w/ a main floor ensuite, 3.5 baths & an open floor plan. The spacious living & dining room have high ceilings, hardwood flooring, stunning light fixtures, & lots of natural light. Gather around the 9 foot quartz island in the bright kitchen featuring marble backsplash, pendant lighting, S.S appliances, breakfast bar & a walk-in pantry. On the second floor, there are 3 beds including the master retreat enhanced by a gorgeous chandelier and ensuite highlighted w/ dual vanities, quartz counters, tub, & a walk-in closet. There is a 2 car garage wired for a Tesla charging station, laundry room & Nest thermostats. A tri-fold glass door opens to the outdoor covered patio surrounded by low maintenance landscaping. Community amenities consist of a pool, clubhouse, gym & playground. Easy access to BART & 580/680 FWYs.
Location
State CA
County Alameda
Area Dublin
Interior
Interior Features Dining Area, Kitchen/Family Combo, Breakfast Bar, Stone Counters, Kitchen Island, Pantry, Updated Kitchen
Heating Zoned
Cooling Zoned
Flooring Carpet, Hardwood Flrs Throughout, Tile
Fireplaces Type None
Fireplace No
Window Features Double Pane Windows, Window Coverings
Appliance Dishwasher, Disposal, Gas Range, Plumbed For Ice Maker, Microwave, Range, Refrigerator, Self Cleaning Oven, Electric Water Heater, Water Softener
Laundry 220 Volt Outlet, Cabinets, Laundry Room, Upper Level
Exterior
Exterior Feature Unit Faces Street, Back Yard
Garage Spaces 2.0
Pool Community, Spa
Handicap Access None
Private Pool false
Building
Lot Description Corner Lot, Premium Lot
Story 2
Foundation Slab
Sewer Public Sewer
Water Public
Architectural Style Contemporary
Level or Stories Two Story, Two
New Construction Yes
Schools
School District Dublin (925) 828-2551
Others
Tax ID 98653127
Read Less
Want to know what your home might be worth? Contact us for a FREE valuation!

Our team is ready to help you sell your home for the highest possible price ASAP

© 2024 BEAR, CCAR, bridgeMLS. This information is deemed reliable but not verified or guaranteed. This information is being provided by the Bay East MLS or Contra Costa MLS or bridgeMLS. The listings presented here may or may not be listed by the Broker/Agent operating this website.
Bought with VeeralShah


