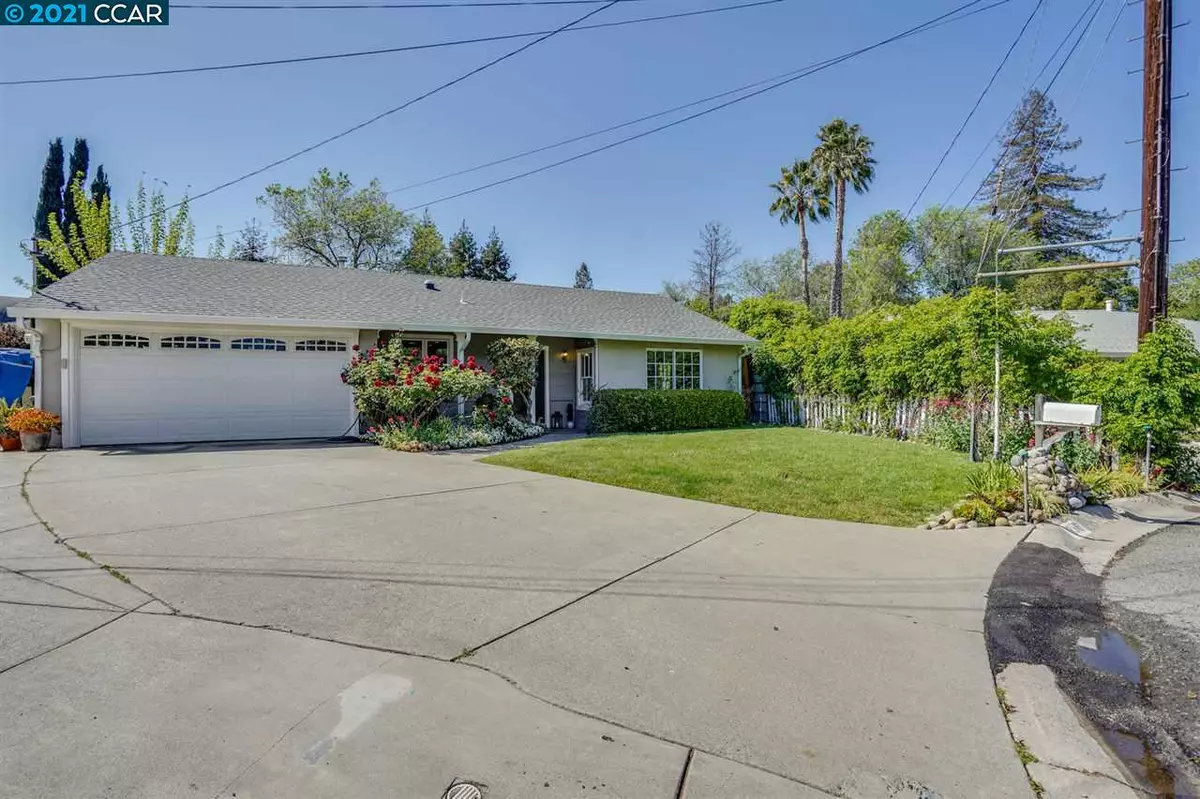$1,015,000
$979,000
3.7%For more information regarding the value of a property, please contact us for a free consultation.
338 Betty Lane Pleasant Hill, CA 94523
3 Beds
2 Baths
1,736 SqFt
Key Details
Sold Price $1,015,000
Property Type Single Family Home
Sub Type Single Family Residence
Listing Status Sold
Purchase Type For Sale
Square Footage 1,736 sqft
Price per Sqft $584
Subdivision Gregory Gardens
MLS Listing ID 40946277
Sold Date 05/20/21
Bedrooms 3
Full Baths 2
HOA Y/N No
Year Built 1949
Lot Size 9,180 Sqft
Acres 0.21
Property Description
Charming home in the sought-after Gregory Gardens neighborhood! Upgrades throughout including dual pane windows, crown molding, baseboards & neutral interior paint. Spacious living room w/carpet flooring, ample natural light & access to the kitchen & bedrooms. Remodeled kitchen w/custom cabinetry, granite countertops, recessed lights, tile floor, gas range/oven, microwave, trash compactor & a cozy dining area w/built-in bench seating, windows w/views of the backyard, ceiling fan & opens to the family room. The family room has engineered hardwood floor, a freestanding fireplace, ceiling fan, French doors to the covered patio & access to the garage & side yard. Large primary bedroom w/carpet floor & a walk-in closet w/organizers. Updated primary bath w/a dual vanity & quartz countertop, stall shower, laminate floor & access to an addit'l covered patio. Expansive back & side yards w/2 covered concrete patios, gardening beds, 2 separate RV/Boat parking entrances, storage sheds & much more!
Location
State CA
County Contra Costa
Area Pleasant Hill
Interior
Interior Features Dining Area, Family Room, Stone Counters, Updated Kitchen, Wet Bar
Heating Forced Air, Fireplace(s)
Cooling Ceiling Fan(s)
Flooring Laminate, Tile, Carpet, Engineered Wood
Fireplaces Number 1
Fireplaces Type Family Room, Free Standing, Wood Burning
Fireplace Yes
Window Features Double Pane Windows, Skylight(s)
Appliance Dishwasher, Disposal, Gas Range, Microwave, Free-Standing Range, Trash Compactor, Gas Water Heater
Laundry Gas Dryer Hookup, In Garage
Exterior
Exterior Feature Backyard, Garden, Back Yard, Front Yard, Garden/Play, Side Yard, Sprinklers Back, Sprinklers Front, Storage, See Remarks, Yard Space
Garage Spaces 2.0
Pool None
Private Pool false
Building
Lot Description Cul-De-Sac, Level, Regular, Front Yard
Story 1
Foundation Slab
Sewer Public Sewer
Water Public
Architectural Style Ranch
Level or Stories One Story
New Construction Yes
Schools
School District Mount Diablo (925) 682-8000
Others
Tax ID 150132026
Read Less
Want to know what your home might be worth? Contact us for a FREE valuation!

Our team is ready to help you sell your home for the highest possible price ASAP

© 2024 BEAR, CCAR, bridgeMLS. This information is deemed reliable but not verified or guaranteed. This information is being provided by the Bay East MLS or Contra Costa MLS or bridgeMLS. The listings presented here may or may not be listed by the Broker/Agent operating this website.
Bought with EllenHui


