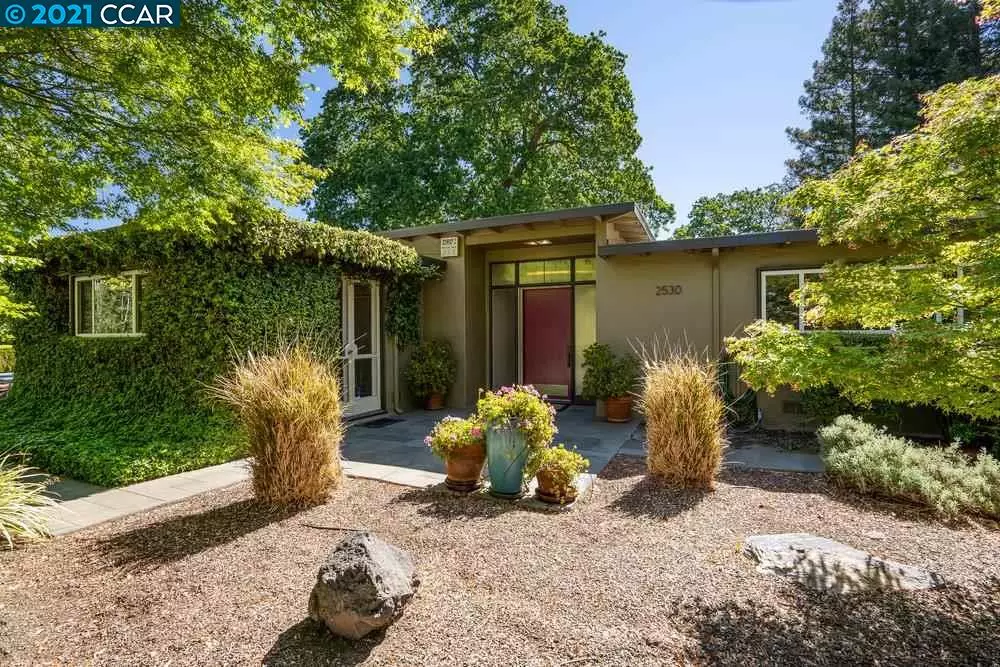$1,800,000
$1,349,000
33.4%For more information regarding the value of a property, please contact us for a free consultation.
2530 Cherry Lane Walnut Creek, CA 94597
4 Beds
4 Baths
2,810 SqFt
Key Details
Sold Price $1,800,000
Property Type Single Family Home
Sub Type Single Family Residence
Listing Status Sold
Purchase Type For Sale
Square Footage 2,810 sqft
Price per Sqft $640
Subdivision Walnut Park
MLS Listing ID 40947043
Sold Date 05/17/21
Bedrooms 4
Full Baths 4
HOA Y/N No
Year Built 1939
Lot Size 0.420 Acres
Acres 0.42
Property Description
Must-see Mid-Century modern home located in the sought-after Walnut Park neighborhood. Original hardwood flooring, skylights & a backyard oasis with a guest house. Living room has a wood burning fireplace, picturesque windows, connects to the family room & the formal dining room with access to the backyard. The remodeled kitchen has white shaker cabinets, quartz countertops, tile backsplash, Frigidaire SS appliances & tile flooring. Primary bedroom w/ a walk-in closet, hardwood floor & crown molding. Primary bath has a tile surround stall shower w/ glass enclosure, single vanity, dual flush toilet & window. Laundry room has washer & dryer with access to the front & back yard. Backyard oasis w/ a covered patio, in-ground gas & solar heated lap pool, redwood trees & access to the guest house & additional 2 car detached carport. Front yard professionally landscaped.The attached 2 car garage w/ epoxy flooring & shelving.Close to downtown Walnut Creek, shopping, parks, schools, BART & more!
Location
State CA
County Contra Costa
Area Walnut Creek
Rooms
Other Rooms Guest House, Shed(s)
Interior
Interior Features Family Room, Formal Dining Room, Stone Counters, Updated Kitchen
Heating Forced Air, Fireplace(s)
Cooling Central Air, Multi Units, Wall/Window Unit(s)
Flooring Hardwood, Tile, Carpet
Fireplaces Number 1
Fireplaces Type Brick, Living Room, Wood Burning
Fireplace Yes
Window Features Double Pane Windows, Skylight(s)
Appliance Dishwasher, Disposal, Gas Range, Microwave, Free-Standing Range, Refrigerator, Trash Compactor, Dryer, Washer, Gas Water Heater
Laundry 220 Volt Outlet, Dryer, Laundry Room, Washer, Cabinets
Exterior
Exterior Feature Back Yard, Front Yard, Garden/Play, Side Yard, Sprinklers Automatic, Sprinklers Back, Sprinklers Front, Yard Space
Pool Gas Heat, In Ground, Pool Cover, Solar Heat, Solar Pool Owned, Outdoor Pool
Handicap Access Accessible Full Bath
Private Pool true
Building
Lot Description Level, Premium Lot
Story 1
Foundation Slab
Sewer Public Sewer
Water Sump Pump, Public
Architectural Style Mid Century Modern
Level or Stories One Story
New Construction Yes
Schools
School District Walnut Creek (925) 944-6850
Others
Tax ID 172150030
Read Less
Want to know what your home might be worth? Contact us for a FREE valuation!

Our team is ready to help you sell your home for the highest possible price ASAP

© 2025 BEAR, CCAR, bridgeMLS. This information is deemed reliable but not verified or guaranteed. This information is being provided by the Bay East MLS or Contra Costa MLS or bridgeMLS. The listings presented here may or may not be listed by the Broker/Agent operating this website.
Bought with KellySmith


