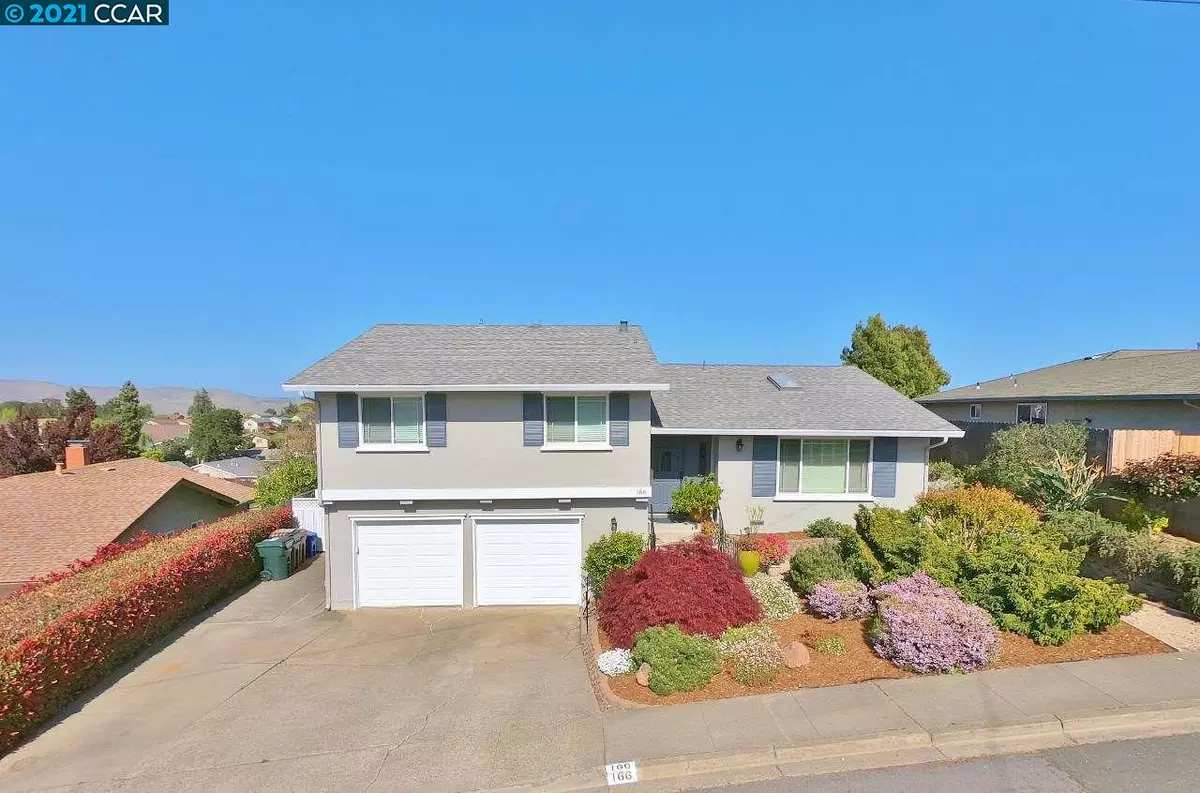$825,500
$789,000
4.6%For more information regarding the value of a property, please contact us for a free consultation.
166 Ardmore Way Benicia, CA 94510
3 Beds
2 Baths
1,922 SqFt
Key Details
Sold Price $825,500
Property Type Single Family Home
Sub Type Single Family Residence
Listing Status Sold
Purchase Type For Sale
Square Footage 1,922 sqft
Price per Sqft $429
MLS Listing ID 40945546
Sold Date 05/04/21
Bedrooms 3
Full Baths 2
HOA Fees $41/ann
HOA Y/N Yes
Year Built 1969
Lot Size 7,840 Sqft
Acres 0.18
Property Description
Welcome Home! Truly one of the best views available in the hills of Benicia. Your new home opens to an archway into an expansive living/dining room combo with skylight, gleaming wood floors, crown molding and plenty of space to entertain. A beautifully updated kitchen with rounded breakfast bar, custom granite counters, mahogany custom cabinets, stainless steel appliances and inviting wet-bar area. Family room with crown-molding, recessed lighting, fireplace and patio door that opens to breathtaking panoramic views, well manicured garden, and gazebo overlooking the bay. In addition, your home features 3 bedrooms plus a large bonus room with separate entrance, master en-suite and added balcony with endless views. This home stands out; sizable front and backyard with exceptional amenities. You won't want to miss all that this lovely home has to offer!
Location
State CA
County Solano
Area Solano County
Rooms
Basement Crawl Space
Interior
Interior Features Bonus/Plus Room, Family Room, Breakfast Bar, Stone Counters, Updated Kitchen, Wet Bar
Heating Forced Air
Cooling Ceiling Fan(s), Central Air
Flooring Carpet, Hardwood, Tile
Fireplaces Number 1
Fireplaces Type Family Room, Wood Burning
Fireplace Yes
Appliance Refrigerator, Dryer, Washer
Laundry Dryer, In Garage, Washer
Exterior
Exterior Feature Back Yard, Front Yard, Side Yard
Garage Spaces 2.0
Pool Community
View Y/N true
View Bay, Hills
Private Pool false
Building
Lot Description Regular
Foundation Slab
Sewer Public Sewer
Water Public
Architectural Style Contemporary
Level or Stories Multi/Split
New Construction Yes
Others
Tax ID 0087175040
Read Less
Want to know what your home might be worth? Contact us for a FREE valuation!

Our team is ready to help you sell your home for the highest possible price ASAP

© 2024 BEAR, CCAR, bridgeMLS. This information is deemed reliable but not verified or guaranteed. This information is being provided by the Bay East MLS or Contra Costa MLS or bridgeMLS. The listings presented here may or may not be listed by the Broker/Agent operating this website.
Bought with ClaudiaLopez



