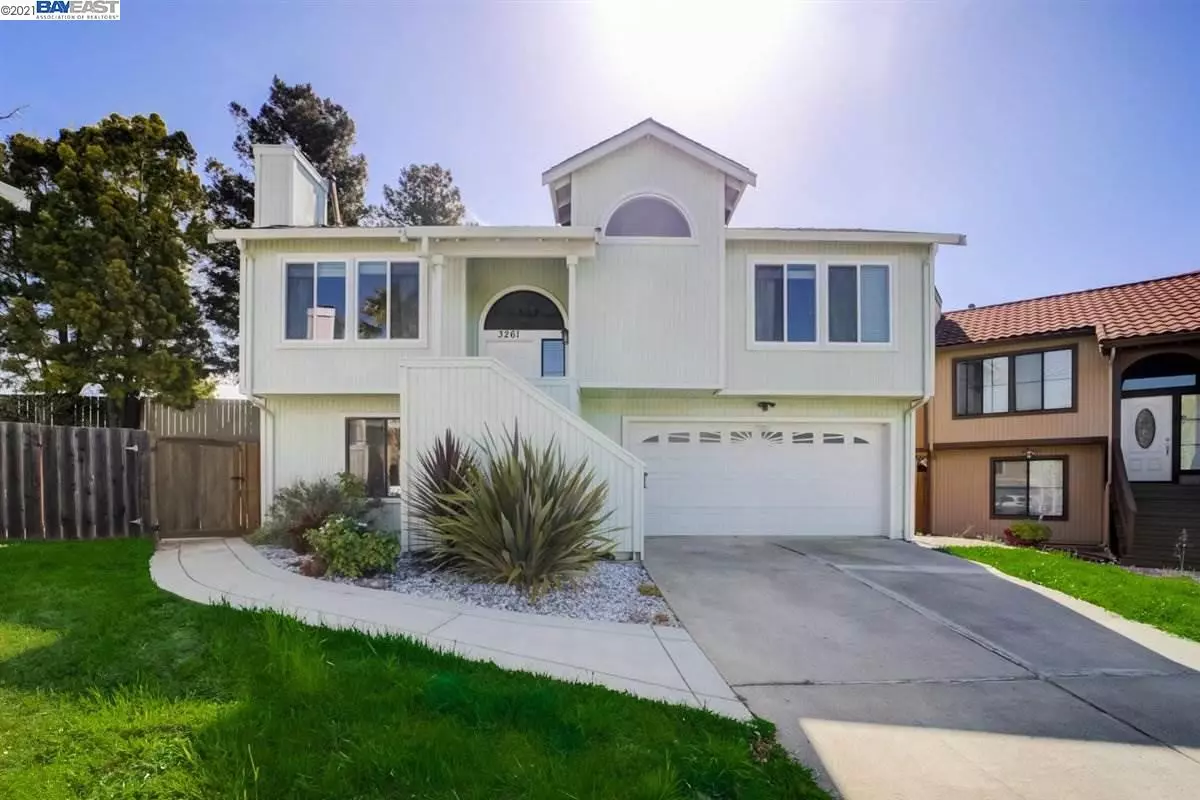$956,000
$839,000
13.9%For more information regarding the value of a property, please contact us for a free consultation.
3261 Shannon Ct Hayward, CA 94541
3 Beds
2 Baths
1,325 SqFt
Key Details
Sold Price $956,000
Property Type Single Family Home
Sub Type Single Family Residence
Listing Status Sold
Purchase Type For Sale
Square Footage 1,325 sqft
Price per Sqft $721
Subdivision Fairview
MLS Listing ID 40946266
Sold Date 06/03/21
Bedrooms 3
Full Baths 2
HOA Y/N No
Year Built 1986
Lot Size 6,560 Sqft
Acres 0.15
Property Description
Fantastic location on a quiet cul de sac with direct access to Lakeridge Park in the highly desirable Fairview district. Bay views from the living room and master bedroom. First floor has two spacious bedrooms with new carpet and a full bath. Main living area on second floor has a large living room with vaulted ceiling, fireplace and high-end laminate flooring. Beautifully remodeled kitchen features ample white cabinetry, quartz counter tops, stainless steel appliances and tile floor. Also on second floor, one bedroom and master suite with large walk-in closet. Bonus enclosed patio room would be perfect for a home office or playroom. Lots of natural light throughout the entire home. New windows on second floor. Central heat and air. Automatic drip irrigation in front and back yards. Huge backyard has all new fencing and the most beautiful, spacious patio with firepit, large waterfall and a 12ft x 12ft gazebo. Great for Summertime parties! Don't miss this great opportunity!
Location
State CA
County Alameda
Area Hayward
Interior
Interior Features Bonus/Plus Room, Dining Area, Stone Counters, Updated Kitchen
Heating Forced Air
Cooling Central Air
Flooring Carpet, Tile
Fireplaces Number 1
Fireplaces Type Living Room, Wood Burning
Fireplace Yes
Appliance Dishwasher, Electric Range, Microwave, Free-Standing Range, Refrigerator, Dryer, Washer
Laundry Dryer, In Garage, Washer
Exterior
Exterior Feature Back Yard, Front Yard
Garage Spaces 2.0
Pool None
View Y/N true
View Bay, City Lights
Private Pool false
Building
Lot Description Court
Sewer Public Sewer
Water Public
Architectural Style None
Level or Stories Multi/Split
New Construction Yes
Others
Tax ID 41720050
Read Less
Want to know what your home might be worth? Contact us for a FREE valuation!

Our team is ready to help you sell your home for the highest possible price ASAP

© 2025 BEAR, CCAR, bridgeMLS. This information is deemed reliable but not verified or guaranteed. This information is being provided by the Bay East MLS or Contra Costa MLS or bridgeMLS. The listings presented here may or may not be listed by the Broker/Agent operating this website.
Bought with RanonLuy


