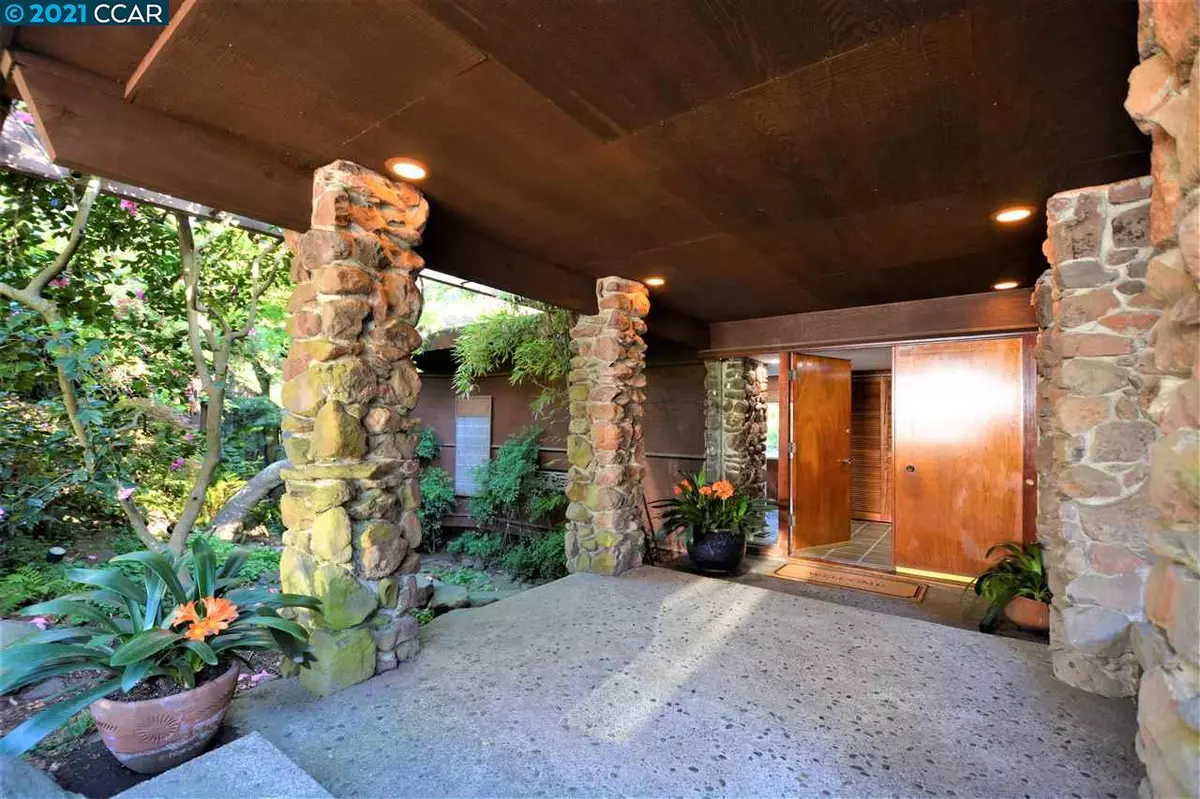$1,400,000
$1,298,000
7.9%For more information regarding the value of a property, please contact us for a free consultation.
6490 Ascot Drive Oakland, CA 94611
3 Beds
3 Baths
2,669 SqFt
Key Details
Sold Price $1,400,000
Property Type Single Family Home
Sub Type Single Family Residence
Listing Status Sold
Purchase Type For Sale
Square Footage 2,669 sqft
Price per Sqft $524
Subdivision Piedmont Pines
MLS Listing ID 40948436
Sold Date 06/17/21
Bedrooms 3
Full Baths 3
HOA Y/N No
Year Built 1965
Lot Size 5,310 Sqft
Acres 0.12
Property Description
An exceptional custom-built home nestled perfectly beneath majestic old growth redwood trees, in the desirable Piedmont Pines Neighborhood of Oakland. Perched upon a wooded hill it evokes a feeling of being in the Sierras with beautiful inspiring views from every window. The story begins in 1965 when Marvin Gunderson designed and built this home for his sister and brother-in-law Edna and William McCarter. Marv, as he was referred to by friends, followed closely the principles and teachings of Frank Lloyd Wright. This becomes clearly evident as you explore the unique architectural details of the open concept living spaces bathed in abundant filtered light. This picturesque and rambling home was created with top-tier materials indicative of the era. The spacious redwood decks provides a wonderful gathering space for backyard barbeques, toasting marshmallows or gazing up to the skies on star-filled nights. A five minute walk to Redwood Regional Park.
Location
State CA
County Alameda
Area Oakland Zip Code 94611
Rooms
Basement Crawl Space
Interior
Interior Features Bonus/Plus Room, Dining Area, Rec/Rumpus Room, Breakfast Bar, Eat-in Kitchen, Wet Bar, Energy Star Lighting
Heating Forced Air
Cooling Room Air
Flooring Tile, Carpet, Wood
Fireplaces Number 1
Fireplaces Type Gas, Stone
Fireplace Yes
Window Features Skylight(s)
Appliance Dishwasher, Electric Range, Gas Range, Microwave, Refrigerator
Laundry 220 Volt Outlet, Laundry Room
Exterior
Exterior Feature Back Yard, Sprinklers Automatic
Pool None
View Y/N true
View Forest
Private Pool false
Building
Lot Description Sloped Down
Story 2
Sewer Public Sewer
Water Public
Architectural Style Contemporary, Mid Century Modern
Level or Stories Two Story
New Construction Yes
Others
Tax ID 48D7273224
Read Less
Want to know what your home might be worth? Contact us for a FREE valuation!

Our team is ready to help you sell your home for the highest possible price ASAP

© 2025 BEAR, CCAR, bridgeMLS. This information is deemed reliable but not verified or guaranteed. This information is being provided by the Bay East MLS or Contra Costa MLS or bridgeMLS. The listings presented here may or may not be listed by the Broker/Agent operating this website.
Bought with Non MemberOut Of Area


