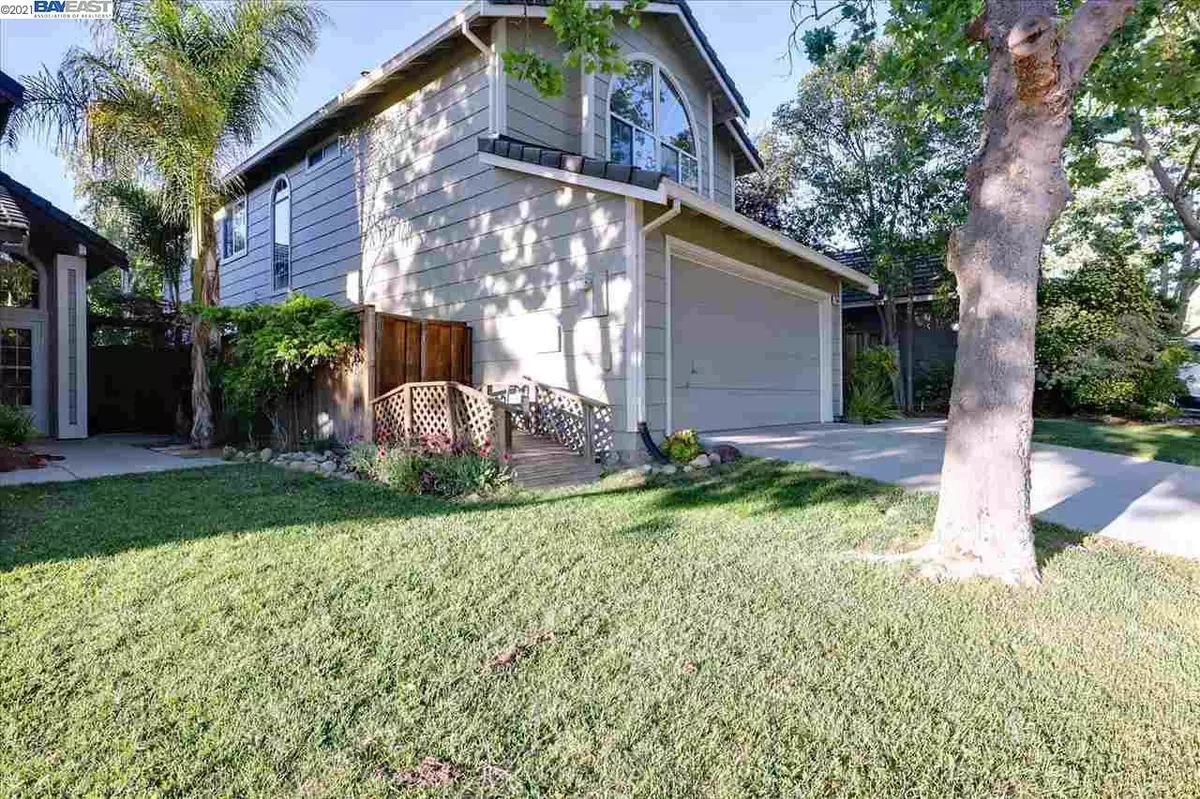$1,438,000
$1,249,000
15.1%For more information regarding the value of a property, please contact us for a free consultation.
2849 Whitney Dr Pleasanton, CA 94566
3 Beds
2.5 Baths
1,731 SqFt
Key Details
Sold Price $1,438,000
Property Type Single Family Home
Sub Type Single Family Residence
Listing Status Sold
Purchase Type For Sale
Square Footage 1,731 sqft
Price per Sqft $830
Subdivision Shadow Cliff
MLS Listing ID 40947263
Sold Date 06/08/21
Bedrooms 3
Full Baths 2
Half Baths 1
HOA Fees $41/qua
HOA Y/N Yes
Year Built 1989
Lot Size 3,607 Sqft
Acres 0.08
Property Description
This is a rare find as homes facing the greenbelt in Shadow Cliff Village are rare to come to the market! Here you'll find 3 bedrooms, 2.5 baths, plus an office for ease of working from home. If you enjoy sunlight, step into its beauty here at this property. The natural sunlight fills the home. Many updates are found here, including the kitchen with all stainless steel appliances, granite countertops, a gas range, dishwasher & built-in microwave. Every bathroom has been updated including the primary bath most recently, in 2020. The addition of the office was added with permits! Additional rooms include dining room area, formal living room & family room. For extra storage, note that the kitchen built-in seating has additional storage as well as the primary bedroom window seat! The backyard fruit trees are sure to please and if you need room to roam, step out your front door and enjoy the beautiful greenbelt along the front of the neighborhood.
Location
State CA
County Alameda
Area Pleasanton
Interior
Interior Features Dining Area, Family Room, Kitchen/Family Combo, Office, Breakfast Nook, Stone Counters, Eat-in Kitchen, Pantry, Updated Kitchen
Heating Forced Air
Cooling Ceiling Fan(s), Central Air
Flooring Carpet, Concrete, Laminate
Fireplaces Number 1
Fireplaces Type Family Room, Living Room, See Remarks
Fireplace Yes
Window Features Window Coverings
Appliance Dishwasher, Disposal, Gas Range, Microwave, Refrigerator, Gas Water Heater
Laundry 220 Volt Outlet, Dryer, In Garage, Washer
Exterior
Exterior Feature Backyard, Back Yard, Front Yard, Sprinklers Automatic, Sprinklers Back, Sprinklers Front, Landscape Back, Landscape Front
Garage Spaces 2.0
Pool None
Utilities Available All Public Utilities, Internet Available
Private Pool false
Building
Lot Description Curb(s), Fire Hydrant(s), Front Yard, Landscape Back, Landscape Front, See Remarks, Street Light(s)
Story 2
Sewer Public Sewer
Water Public
Architectural Style Contemporary
Level or Stories Two Story
New Construction Yes
Others
Tax ID 9464569111
Read Less
Want to know what your home might be worth? Contact us for a FREE valuation!

Our team is ready to help you sell your home for the highest possible price ASAP

© 2024 BEAR, CCAR, bridgeMLS. This information is deemed reliable but not verified or guaranteed. This information is being provided by the Bay East MLS or Contra Costa MLS or bridgeMLS. The listings presented here may or may not be listed by the Broker/Agent operating this website.
Bought with Non MemberOut Of Area


