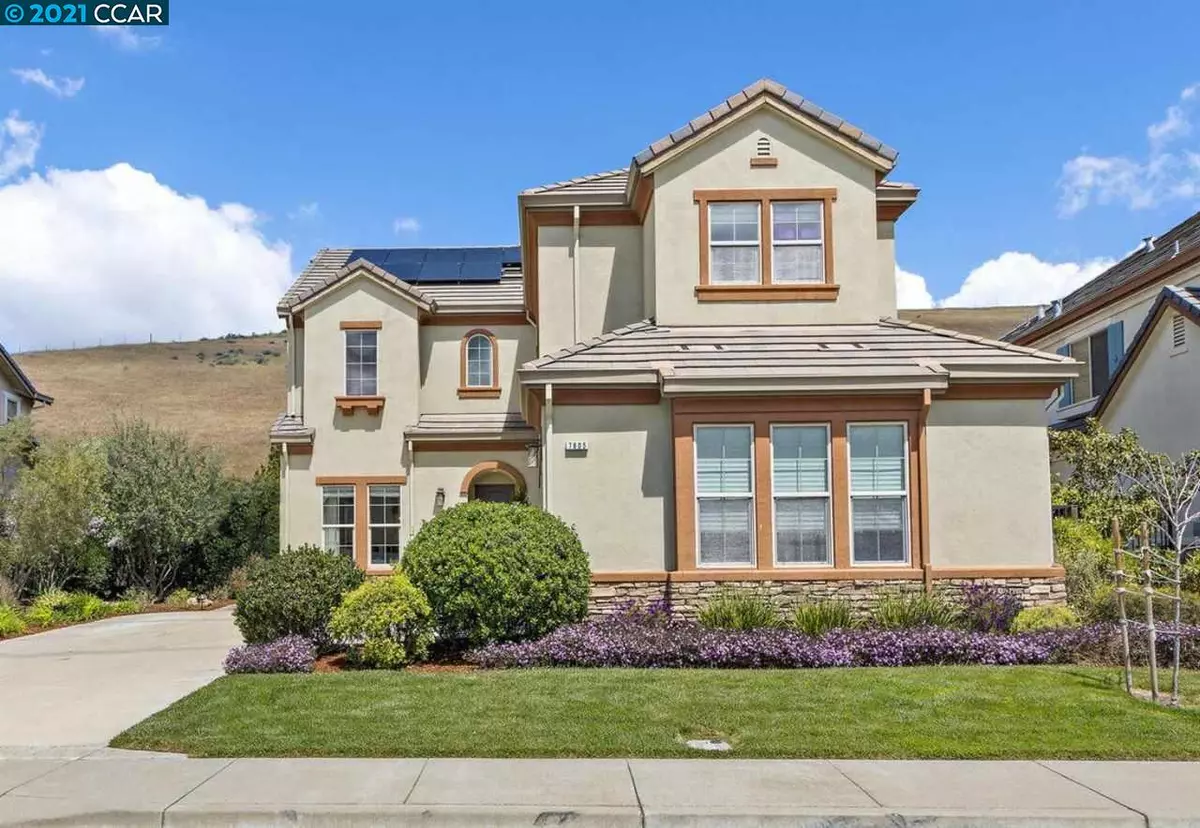$2,205,000
$1,849,000
19.3%For more information regarding the value of a property, please contact us for a free consultation.
7805 Ridgeline Dr Dublin, CA 94568
5 Beds
4 Baths
3,972 SqFt
Key Details
Sold Price $2,205,000
Property Type Single Family Home
Sub Type Single Family Residence
Listing Status Sold
Purchase Type For Sale
Square Footage 3,972 sqft
Price per Sqft $555
Subdivision Schaefer Ranch
MLS Listing ID 40947471
Sold Date 06/03/21
Bedrooms 5
Full Baths 4
HOA Fees $104/mo
HOA Y/N Yes
Year Built 2011
Lot Size 7,643 Sqft
Acres 0.18
Property Description
This is the Schaffer Ranch home you've been dreaming of! This impressive home shows “better than new” and boasts a fabulous open design with high-end finishes throughout. The floor plan offers 5 bedrooms (with one expansive en-suite bedroom on the main level and upper-level Primary bedroom with a CLOSET ROOM), 4 full baths and a powder bath, a Chef's kitchen that is open to the family room and a loft/playroom/second family room, you name it! You will want to spend time relaxing and entertaining in the beautifully landscaped backyard complete with flagstone patios, soothing fountains, lush gardens, fruit trees, lawns and more! Ideal location conveniently located near Dublin/Pleasanton BART, Hwy 580/680 & Stoneridge Mall. www.7805Ridgeline.com
Location
State CA
County Alameda
Area Dublin
Interior
Interior Features Bonus/Plus Room, Family Room, Breakfast Bar, Breakfast Nook, Stone Counters, Kitchen Island, Pantry
Heating Zoned
Cooling Ceiling Fan(s), Central Air
Flooring Carpet, Hardwood, Tile
Fireplaces Number 1
Fireplaces Type Family Room, Gas Starter
Fireplace Yes
Appliance Dishwasher, Disposal, Gas Range, Microwave, Refrigerator, Water Filter System, Water Softener
Laundry Laundry Room
Exterior
Exterior Feature Back Yard, Front Yard, Side Yard, Sprinklers Automatic
Garage Spaces 3.0
Pool None
Private Pool false
Building
Lot Description Regular
Story 2
Foundation Slab
Sewer Public Sewer
Water Public
Architectural Style Contemporary
Level or Stories Two Story
New Construction Yes
Others
Tax ID 94128348
Read Less
Want to know what your home might be worth? Contact us for a FREE valuation!

Our team is ready to help you sell your home for the highest possible price ASAP

© 2024 BEAR, CCAR, bridgeMLS. This information is deemed reliable but not verified or guaranteed. This information is being provided by the Bay East MLS or Contra Costa MLS or bridgeMLS. The listings presented here may or may not be listed by the Broker/Agent operating this website.
Bought with SerafinoBianchi


