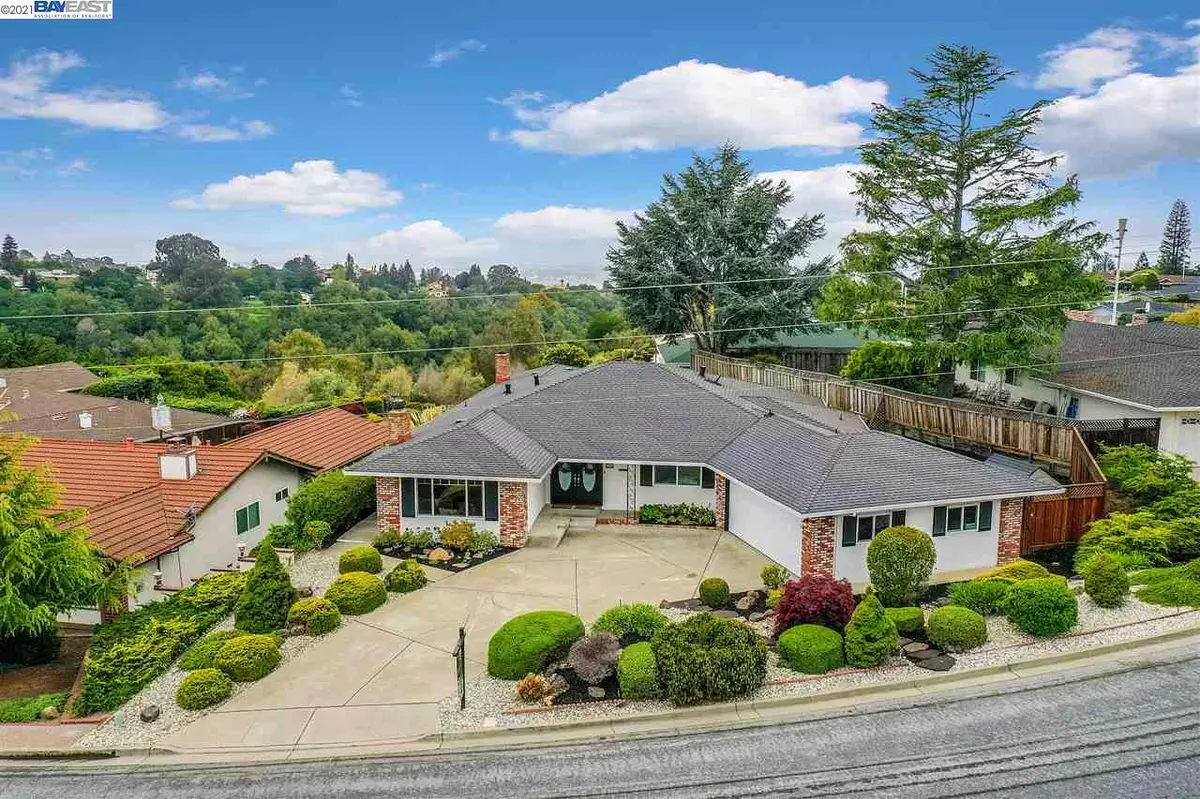$1,580,000
$1,499,000
5.4%For more information regarding the value of a property, please contact us for a free consultation.
26913 Halifax Pl Hayward, CA 94542
4 Beds
2.5 Baths
2,658 SqFt
Key Details
Sold Price $1,580,000
Property Type Single Family Home
Sub Type Single Family Residence
Listing Status Sold
Purchase Type For Sale
Square Footage 2,658 sqft
Price per Sqft $594
Subdivision Woodland Estates
MLS Listing ID 40947412
Sold Date 06/10/21
Bedrooms 4
Full Baths 2
Half Baths 1
HOA Fees $31/ann
HOA Y/N Yes
Year Built 1971
Lot Size 10,140 Sqft
Acres 0.23
Property Description
Captivating Hayward Hills home!!! Sweeping views of Bay & San Mateo Bridge! This beautiful home in coveted Woodland Estates neighborhood with HEATED POOL! has 4bed 2.5bath & every detail has been thoughtfully UPDATED with custom moldings, designer lighting & finishes throughout. Walnut stained oak hardwood floors in living areas. A true Chef's kitchen w/ Viking Professional appliances, warming drawer, prep sink, 9ft Calacatta marble island, tons of storage. Open floorplan ideal for entertaining with formal living/ dining rooms, bar w/ clear ice maker & fridge, & large open family room that flows into outdoor living space. HUGE master suite w/ custom walk-in closet, & Spa-like master bath with soaking tub, double vanities & marble shower. You'll love this single-story stunner's proximity to shopping, freeway access, & HOA clubhouse w/ pool.
Location
State CA
County Alameda
Area Hayward
Interior
Interior Features Family Room, Formal Dining Room, Kitchen/Family Combo, Breakfast Bar, Breakfast Nook, Counter - Solid Surface, Stone Counters, Eat-in Kitchen, Kitchen Island, Pantry, Updated Kitchen
Heating Forced Air, Natural Gas
Cooling Zoned
Flooring Hardwood, Carpet
Fireplaces Number 2
Fireplaces Type Family Room, Gas, Living Room
Fireplace Yes
Window Features Double Pane Windows
Appliance Dishwasher, Disposal, Gas Range, Plumbed For Ice Maker, Refrigerator, Tankless Water Heater
Laundry In Garage
Exterior
Exterior Feature Back Yard
Garage Spaces 2.0
Pool In Ground, Outdoor Pool
View Y/N true
View Bay, Panoramic, Bridges
Handicap Access Accessible Approach with Ramp
Private Pool true
Building
Lot Description Sloped Down
Story 1
Foundation Raised
Sewer Public Sewer
Water Public
Architectural Style Ranch
Level or Stories One Story
New Construction Yes
Others
Tax ID 42530036
Read Less
Want to know what your home might be worth? Contact us for a FREE valuation!

Our team is ready to help you sell your home for the highest possible price ASAP

© 2024 BEAR, CCAR, bridgeMLS. This information is deemed reliable but not verified or guaranteed. This information is being provided by the Bay East MLS or Contra Costa MLS or bridgeMLS. The listings presented here may or may not be listed by the Broker/Agent operating this website.
Bought with KatyaSvetlakova


