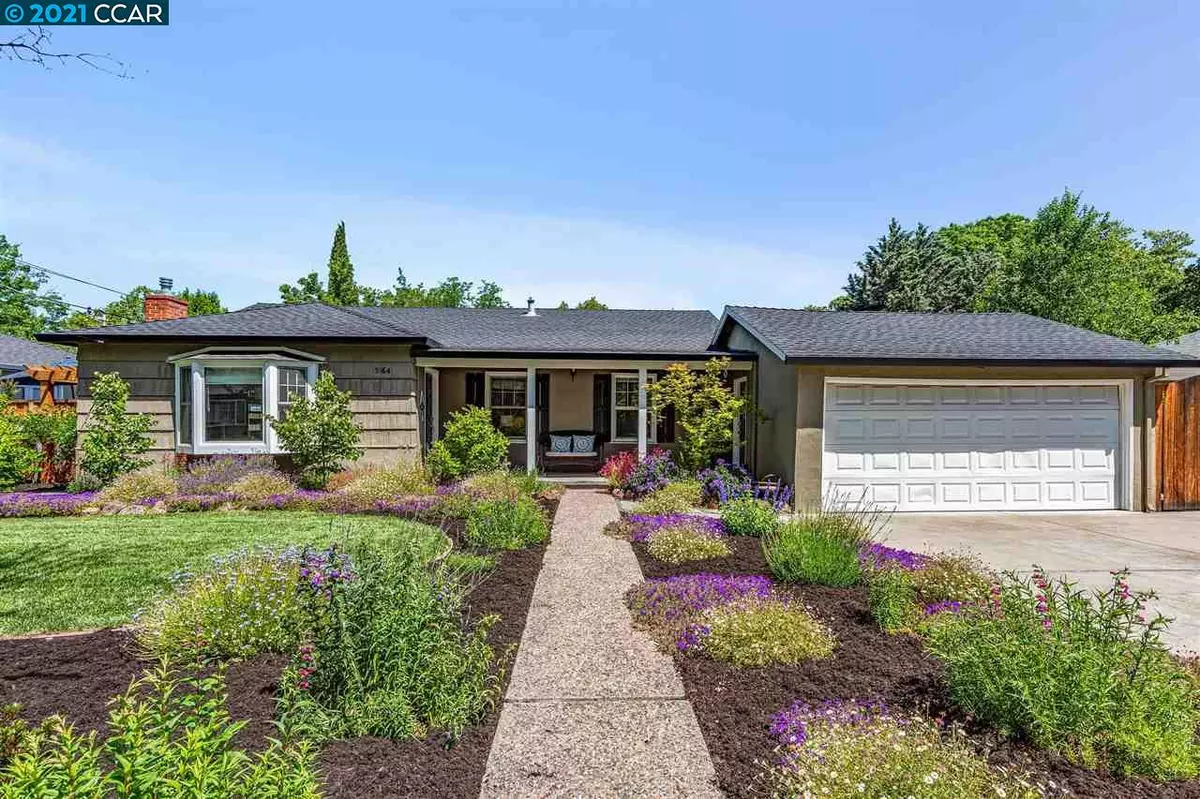$1,250,000
$1,089,000
14.8%For more information regarding the value of a property, please contact us for a free consultation.
3164 Eccleston Ave. Walnut Creek, CA 94597
3 Beds
2 Baths
1,429 SqFt
Key Details
Sold Price $1,250,000
Property Type Single Family Home
Sub Type Single Family Residence
Listing Status Sold
Purchase Type For Sale
Square Footage 1,429 sqft
Price per Sqft $874
Subdivision El Dorado Park
MLS Listing ID 40949186
Sold Date 06/17/21
Bedrooms 3
Full Baths 2
HOA Y/N No
Year Built 1949
Lot Size 8,000 Sqft
Acres 0.18
Property Description
Charming jewel box of a home in one of the most beloved neighborhoods in Walnut Creek: tree-lined throwback El Dorado Park, which encompasses tree swings & forts, Holiday decor galore & friendliness hard to replicate anywhere else. This immaculately updated & maintained single level home offers hardwood floors, crown molding, gas remote-operated fireplace, dual-paned windows including a large picture bay window overlooking the front garden & a welcoming, soothing color palette. Primary Bedroom offers en-suite bathroom w TWO closets. Convenient Indoor Laundry Room w built-in cabinetry. The absolute GEM of the home though, is the jaw-dropping, top-notch SCREENED IN PORCH with cedar ceiling, ceiling fan & Trex flooring. THIS is the quintessential cozy spot to enjoy coffee in the morning or to spend entire Summer days reading. Serene to the max BACKYARD OASIS offers mature trees, lawn, miles of gardens, raised planter beds, even a darling chicken coop/fenced area! EXQUISITE inside & out!
Location
State CA
County Contra Costa
Area Walnut Creek
Rooms
Other Rooms Shed(s)
Basement Crawl Space
Interior
Interior Features Dining Area, Family Room, Florida/Screen Room, Stone Counters, Updated Kitchen, Smart Thermostat
Heating Forced Air, Fireplace Insert
Cooling Ceiling Fan(s), Central Air
Flooring Hardwood, Linoleum, Tile
Fireplaces Number 1
Fireplaces Type Family Room, Gas
Fireplace Yes
Window Features Double Pane Windows, Bay Window(s), Screens, Window Coverings
Appliance Dishwasher, Double Oven, Disposal, Gas Range, Plumbed For Ice Maker, Microwave, Oven, Free-Standing Range, Refrigerator, Gas Water Heater
Laundry Hookups Only, Laundry Room
Exterior
Exterior Feature Backyard, Garden, Back Yard, Front Yard, Garden/Play, Side Yard, Sprinklers Automatic, Sprinklers Back, Sprinklers Front, Landscape Back, Landscape Front, Yard Space
Garage Spaces 1.0
Pool Possible Pool Site, None
View Y/N false
View None
Handicap Access None
Private Pool false
Building
Lot Description Regular, Front Yard, Landscape Back, Landscape Front, Landscape Misc, Paved
Story 1
Sewer Public Sewer
Water Public
Architectural Style Ranch
Level or Stories One Story
New Construction Yes
Others
Tax ID 170123016
Read Less
Want to know what your home might be worth? Contact us for a FREE valuation!

Our team is ready to help you sell your home for the highest possible price ASAP

© 2025 BEAR, CCAR, bridgeMLS. This information is deemed reliable but not verified or guaranteed. This information is being provided by the Bay East MLS or Contra Costa MLS or bridgeMLS. The listings presented here may or may not be listed by the Broker/Agent operating this website.
Bought with CaitlinHudson


