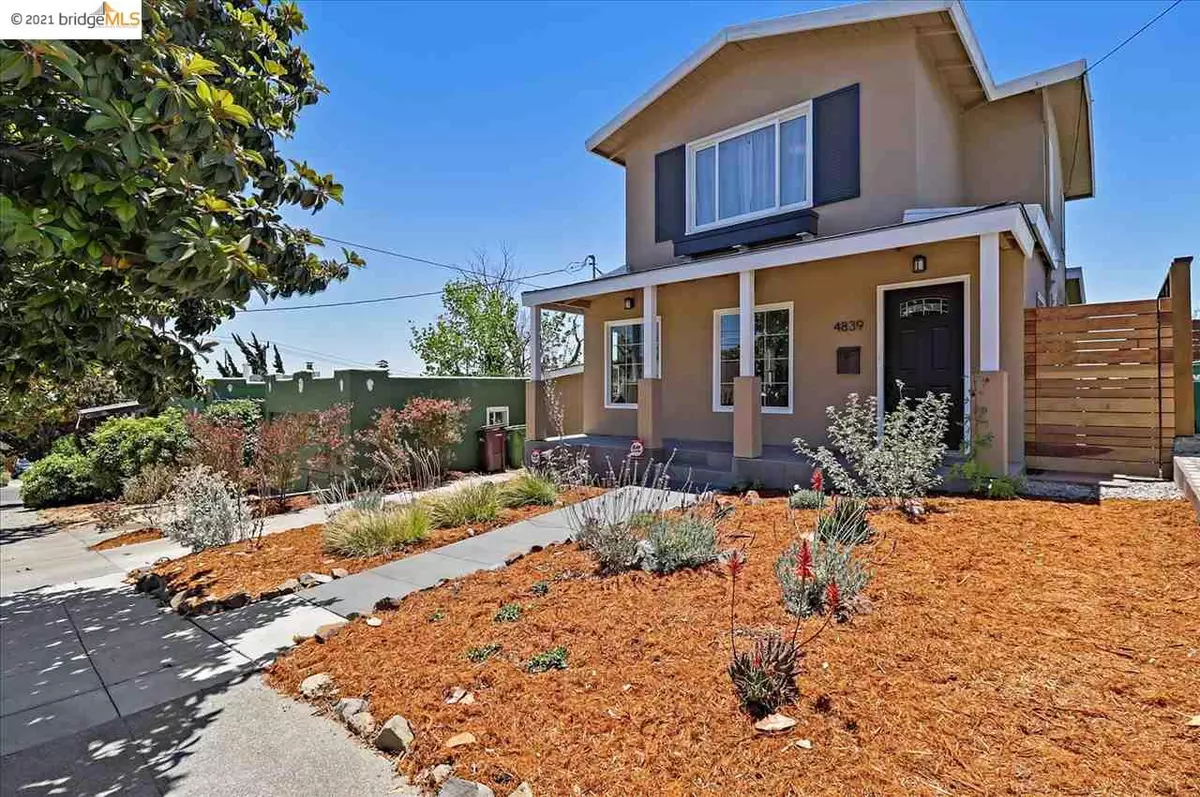$1,100,000
$949,000
15.9%For more information regarding the value of a property, please contact us for a free consultation.
4839 Walnut St Oakland, CA 94619
3 Beds
2 Baths
1,798 SqFt
Key Details
Sold Price $1,100,000
Property Type Single Family Home
Sub Type Single Family Residence
Listing Status Sold
Purchase Type For Sale
Square Footage 1,798 sqft
Price per Sqft $611
Subdivision Maxwell Park
MLS Listing ID 40957455
Sold Date 08/20/21
Bedrooms 3
Full Baths 2
HOA Y/N No
Year Built 1921
Lot Size 4,080 Sqft
Acres 0.09
Property Description
Light-filled & spacious w/fabulous bay view! Living room w/beautiful multi-pane windows & set up for a home theater & surround sound. Dining room w/stylish new light fixture. Remodeled kitchen w/hdwd floors & stainless-steel appliances - adjacent to family/bonus room w/vaulted beam ceiling, skylight & French doors opening to deck. Master BR w/vaulted beam ceiling, walk-in closet & bath w/double sink vanity. Upstairs: two bedrooms & updated bath. Bonus room at lower level – great for yoga room, art/music studio & more! Large sunny backyard w/paver patio under a covered pergola & a separate fenced area for a dog run or chickens- along with a chicken coop! Gorgeous refinished hdwd floors, Tesla solar panels (leased), new interior paint, dual pane windows, laundry area, security system, off-street parking w/driveway, storage shed, bsmt for storage. Close to AC and BART, easy access to 580 and 13 freeways, great shopping & restaurants.
Location
State CA
County Alameda
Area Oakland Zip Code 94619
Rooms
Basement Crawl Space, Partial
Interior
Interior Features Bonus/Plus Room, Formal Dining Room, Counter - Solid Surface, Stone Counters, Pantry, Updated Kitchen
Heating Forced Air, Natural Gas
Cooling No Air Conditioning
Flooring Hardwood, Tile
Fireplaces Type None
Fireplace No
Appliance Dishwasher, Disposal, Gas Range, Microwave, Free-Standing Range, Refrigerator, Dryer, Washer, Gas Water Heater
Laundry Dryer, Laundry Closet, Washer
Exterior
Exterior Feature Backyard, Garden, Back Yard, Dog Run, Garden/Play, Side Yard, Landscape Misc
Pool None
Utilities Available Sewer Connected, All Public Utilities, Individual Gas Meter
View Y/N true
View Bay
Private Pool false
Building
Lot Description Sloped Down, Landscape Misc
Story 2
Foundation Slab
Sewer Public Sewer
Architectural Style Traditional
Level or Stories Two Story
New Construction Yes
Others
Tax ID 3624337
Read Less
Want to know what your home might be worth? Contact us for a FREE valuation!

Our team is ready to help you sell your home for the highest possible price ASAP

© 2024 BEAR, CCAR, bridgeMLS. This information is deemed reliable but not verified or guaranteed. This information is being provided by the Bay East MLS or Contra Costa MLS or bridgeMLS. The listings presented here may or may not be listed by the Broker/Agent operating this website.
Bought with John ForrestBell


