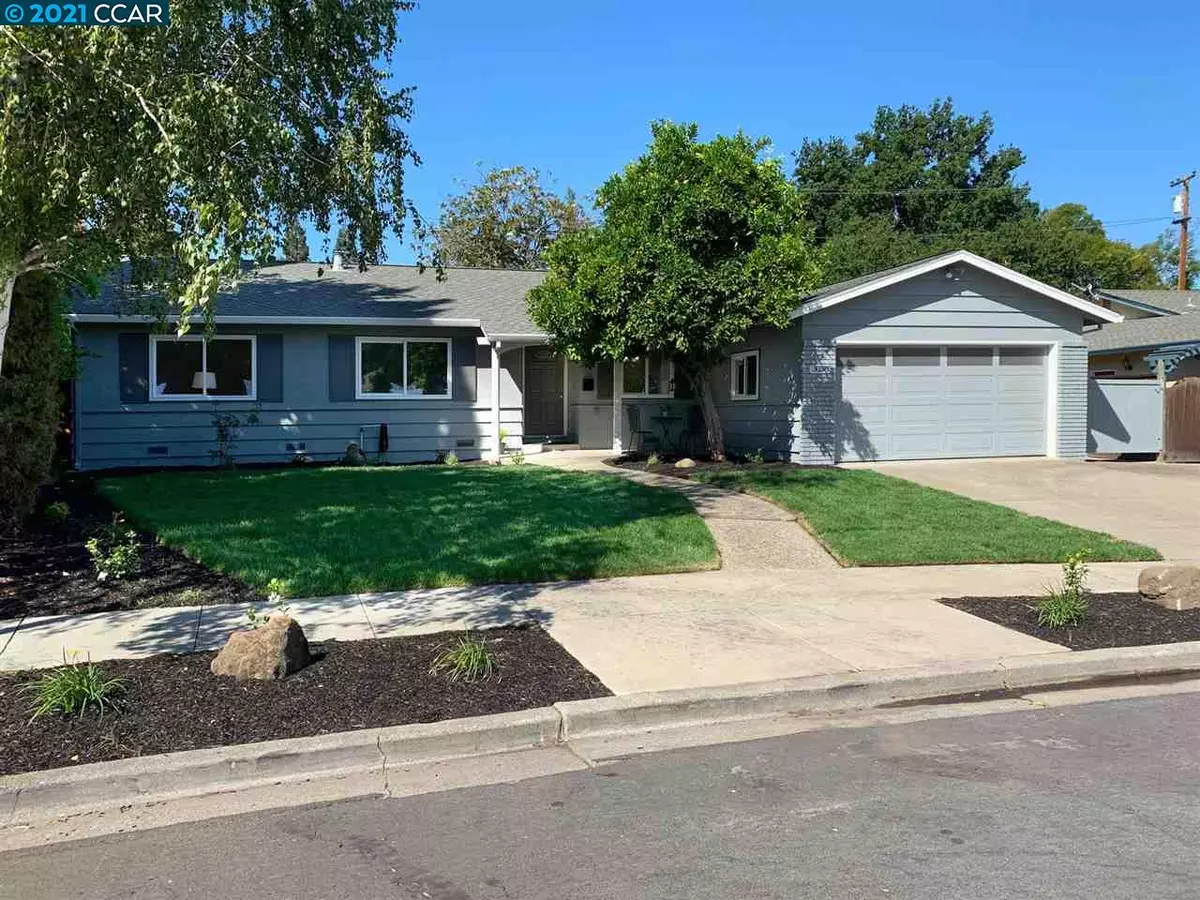$970,000
$850,000
14.1%For more information regarding the value of a property, please contact us for a free consultation.
3038 Santa Maria Dr Concord, CA 94518
3 Beds
2 Baths
1,459 SqFt
Key Details
Sold Price $970,000
Property Type Single Family Home
Sub Type Single Family Residence
Listing Status Sold
Purchase Type For Sale
Square Footage 1,459 sqft
Price per Sqft $664
Subdivision Ygnacio Woods
MLS Listing ID 40959164
Sold Date 08/18/21
Bedrooms 3
Full Baths 2
HOA Y/N No
Year Built 1962
Lot Size 9,130 Sqft
Acres 0.21
Property Description
Wonderful Ygnacio Wood neighborhood, single story, completely remodeled kitchen, refinished hardwood floors through out, completely painted inside and out, updated hall bath with new shower over tub & new flooring, new carpet in the bonus room, formal living room, family room, 3 excellent sized bedrooms, eat in kitchen area, newly landscaped with sprinkler system, extra storage in the backyard, great big backyard with lawn, patio and ample room for a pool. For more information and a private showing of this home call Melanie at (925) 765-4444
Location
State CA
County Contra Costa
Area Concord
Rooms
Basement Crawl Space
Interior
Interior Features Bonus/Plus Room, Breakfast Bar, Stone Counters, Eat-in Kitchen, Updated Kitchen
Heating Forced Air, Natural Gas
Cooling Ceiling Fan(s), Central Air
Flooring Hardwood Flrs Throughout, Laminate, Tile, Carpet
Fireplaces Number 1
Fireplaces Type Brick, Family Room, Wood Burning
Fireplace Yes
Appliance Dishwasher, Free-Standing Range, Refrigerator, Gas Water Heater
Laundry 220 Volt Outlet, Hookups Only, In Garage
Exterior
Exterior Feature Back Yard, Front Yard, Side Yard, Sprinklers Automatic, Sprinklers Back, Sprinklers Front, Storage, Landscape Back, Landscape Front
Garage Spaces 2.0
Pool Possible Pool Site
View Y/N false
View None
Private Pool false
Building
Lot Description Level, Front Yard, Landscape Back, Landscape Front
Story 1
Sewer Public Sewer
Water Public
Architectural Style Ranch
Level or Stories One Story
New Construction Yes
Schools
School District Mount Diablo (925) 682-8000
Others
Tax ID 134151009
Read Less
Want to know what your home might be worth? Contact us for a FREE valuation!

Our team is ready to help you sell your home for the highest possible price ASAP

© 2024 BEAR, CCAR, bridgeMLS. This information is deemed reliable but not verified or guaranteed. This information is being provided by the Bay East MLS or Contra Costa MLS or bridgeMLS. The listings presented here may or may not be listed by the Broker/Agent operating this website.
Bought with KellyGargiulo


