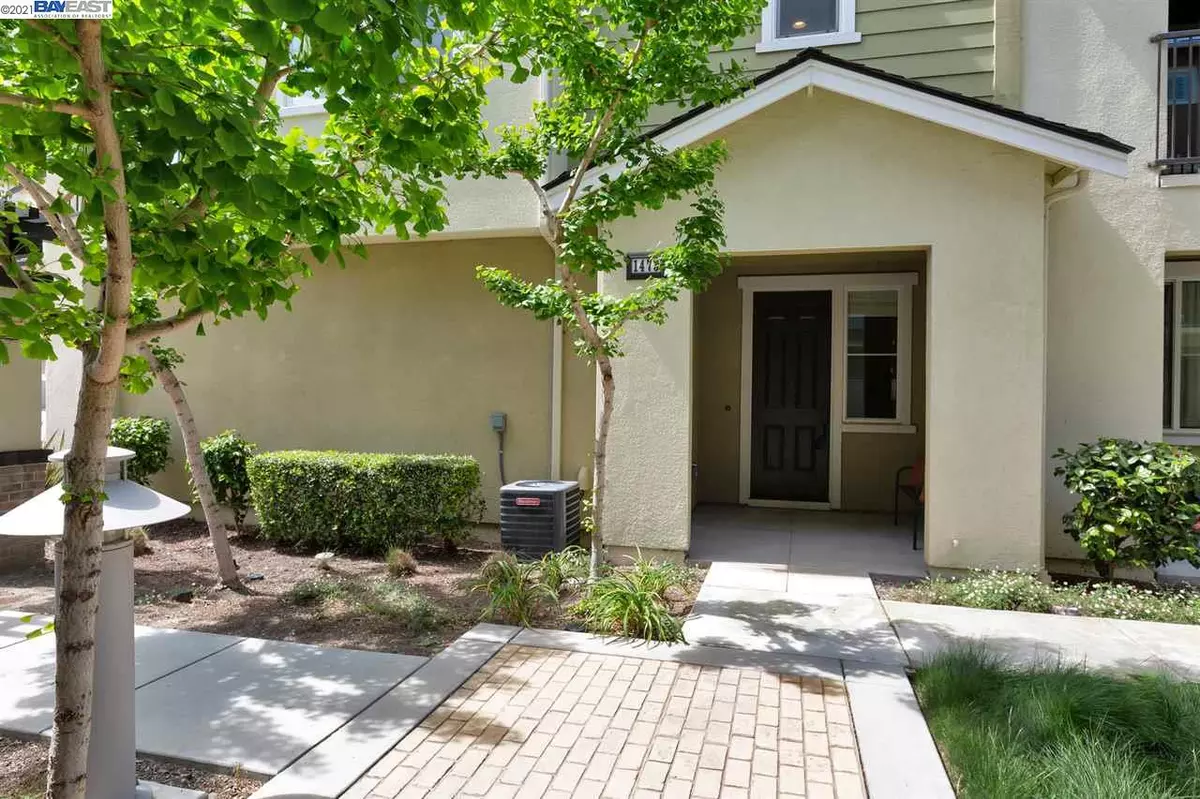$1,175,000
$1,059,100
10.9%For more information regarding the value of a property, please contact us for a free consultation.
1473 Coyote Creek Way Milpitas, CA 95035
3 Beds
2.5 Baths
1,464 SqFt
Key Details
Sold Price $1,175,000
Property Type Townhouse
Sub Type Townhouse
Listing Status Sold
Purchase Type For Sale
Square Footage 1,464 sqft
Price per Sqft $802
Subdivision Coyote Creek
MLS Listing ID 40947114
Sold Date 05/12/21
Bedrooms 3
Full Baths 2
Half Baths 1
HOA Fees $250/mo
HOA Y/N Yes
Year Built 2013
Lot Size 691 Sqft
Acres 0.02
Property Description
North East facing, TOP Location, Excellent Pricing, Corner Unit, Low HOA - Your perfect 5 is here. Walk to Cisco, KLA Tencor, San Disk etc. This freshly painted model like beautiful Town Home style condo comes with spacious 3 Bed 2.5 Bath, Balcony & side-side 2 car garage w/ extra space. Open Floor plan, Excellent ventilation, Hardwood floor in the Living area, Granite Counter Top, White Cabinets, upgraded bathrooms, Washer/Dryer, Gas Cooking Range, Refrigerator, Water softener, Dual Zone A/C & Heater. Overall, the property has around $60K in contemporary upgrades. Located few steps away is the community swimming pool. The adjoining Cerano park offers a beautiful play area for the kids, Tennis & Basket ball courts. Not to forget the beautiful walking/running Coyote Creek trail. Low monthly $250 HOA offers Gym, Swimming pool, Roof coverage, Insurance, BBQ Area etc. About 3 years builder's warranty available. Next? Don't wait until the opportunity knocks your door, you knock first.
Location
State CA
County Santa Clara
Area Santa Clara County
Interior
Interior Features No Additional Rooms, Counter - Solid Surface
Heating Zoned, Natural Gas
Cooling Zoned, ENERGY STAR Qualified Equipment
Flooring Engineered Wood, Tile
Fireplaces Type None
Fireplace No
Appliance Dishwasher, Gas Range, Microwave, Refrigerator, Dryer, Washer, Tankless Water Heater, ENERGY STAR Qualified Appliances
Laundry 220 Volt Outlet, Dryer, Washer
Exterior
Exterior Feature No Yard
Garage Spaces 2.0
Pool Fenced, In Ground, Spa
Utilities Available All Public Utilities
View Y/N true
View Hills
Private Pool false
Building
Lot Description Regular
Story 3
Sewer Public Sewer
Architectural Style Contemporary
Level or Stories Tri-Level
New Construction Yes
Others
Tax ID 08310104
Read Less
Want to know what your home might be worth? Contact us for a FREE valuation!

Our team is ready to help you sell your home for the highest possible price ASAP

© 2025 BEAR, CCAR, bridgeMLS. This information is deemed reliable but not verified or guaranteed. This information is being provided by the Bay East MLS or Contra Costa MLS or bridgeMLS. The listings presented here may or may not be listed by the Broker/Agent operating this website.
Bought with Mallik ReddyKesari


