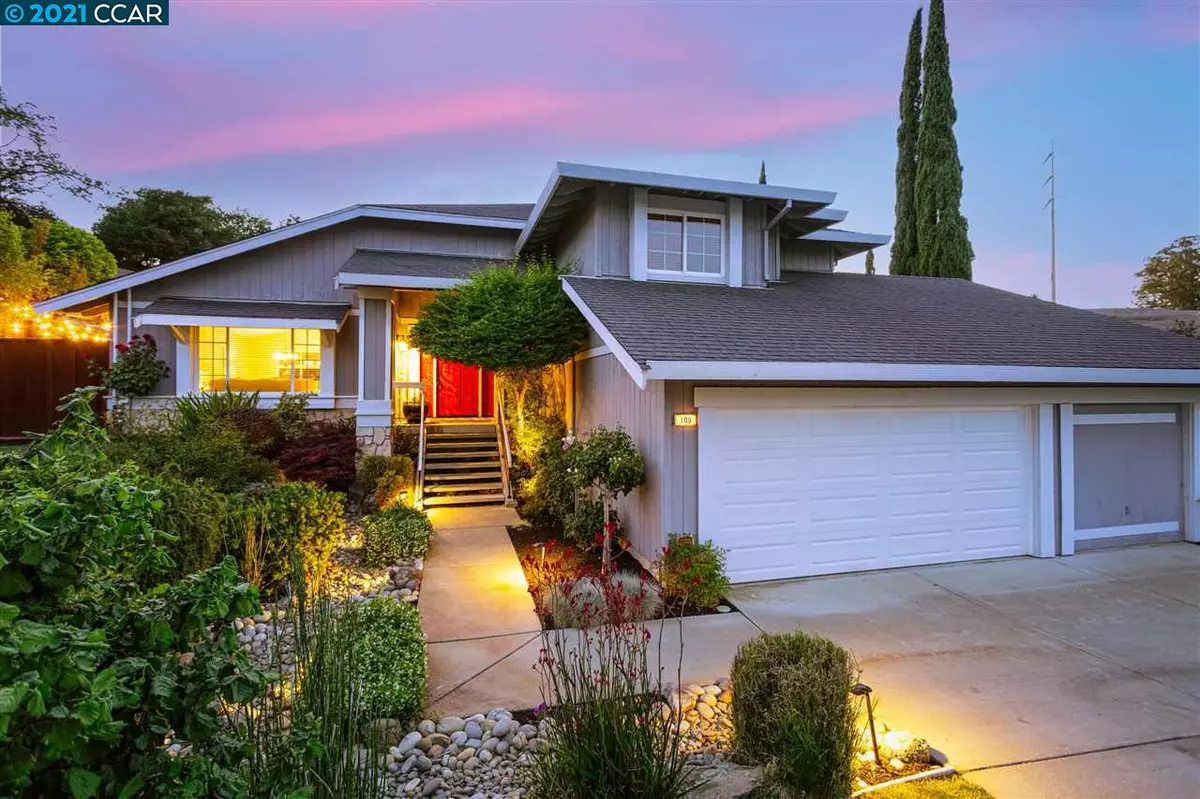$1,361,225
$1,195,000
13.9%For more information regarding the value of a property, please contact us for a free consultation.
109 Bramblewood Ln Pleasant Hill, CA 94523
4 Beds
3 Baths
2,268 SqFt
Key Details
Sold Price $1,361,225
Property Type Single Family Home
Sub Type Single Family Residence
Listing Status Sold
Purchase Type For Sale
Square Footage 2,268 sqft
Price per Sqft $600
Subdivision Valley High
MLS Listing ID 40948342
Sold Date 06/11/21
Bedrooms 4
Full Baths 3
HOA Y/N No
Year Built 1984
Lot Size 10,464 Sqft
Acres 0.24
Property Description
So many upgrades in this sweet tri-level located on a quiet cul-de-sac in the desirable Valley High neighborhood! Designed for those who love to cook, the tastefully updated kitchen overlooks an herb garden and fruit trees in the private backyard. Soaring ceilings give the feeling of an open and spacious floor plan. Two bedrooms and a bathroom upstairs, plus the large primary en-suite with vaulted ceiling, walk-in closet, and a lovely bathroom with soaking tub. The full bathroom and 4th bedroom downstairs is ideal for work from home or extended family. Huge 3-car garage. Enjoy outdoor dining on the deck off the family room plus there is a gated pool, side yard with artificial grass, and patio area with basketball hoop. The best of indoor-outdoor living! Close to highly rated Pleasant Hill schools, and conveniently located to parks, trails, shopping, and highways 680 & 4.
Location
State CA
County Contra Costa
Area Pleasant Hill
Rooms
Basement Crawl Space
Interior
Interior Features Dining Area, Family Room, Breakfast Bar, Pantry, Updated Kitchen
Heating Forced Air
Cooling Ceiling Fan(s), Zoned
Flooring Carpet, Hardwood
Fireplaces Number 1
Fireplaces Type Brick, Family Room, Wood Burning
Fireplace Yes
Appliance Dishwasher, Double Oven, Gas Range, Plumbed For Ice Maker, Microwave, Oven, Refrigerator, Dryer, Washer
Laundry Laundry Room
Exterior
Exterior Feature Back Yard, Garden/Play
Garage Spaces 2.0
Pool In Ground
Private Pool false
Building
Lot Description Cul-De-Sac, Regular
Story 3
Sewer Public Sewer
Architectural Style Traditional
Level or Stories Tri-Level
New Construction Yes
Others
Tax ID 154792008
Read Less
Want to know what your home might be worth? Contact us for a FREE valuation!

Our team is ready to help you sell your home for the highest possible price ASAP

© 2024 BEAR, CCAR, bridgeMLS. This information is deemed reliable but not verified or guaranteed. This information is being provided by the Bay East MLS or Contra Costa MLS or bridgeMLS. The listings presented here may or may not be listed by the Broker/Agent operating this website.
Bought with Out Of AreaOut


