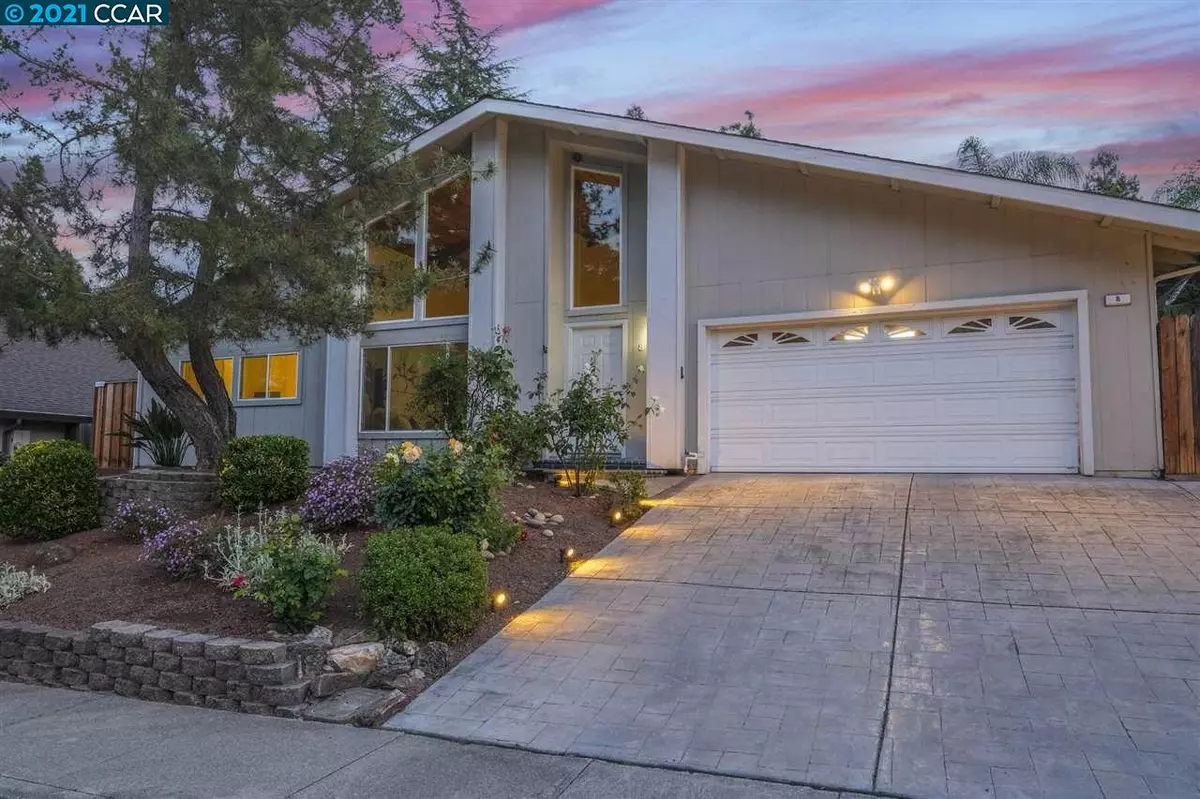$985,000
$959,000
2.7%For more information regarding the value of a property, please contact us for a free consultation.
8 Duffy Ct Pleasant Hill, CA 94523
3 Beds
2 Baths
1,448 SqFt
Key Details
Sold Price $985,000
Property Type Single Family Home
Sub Type Single Family Residence
Listing Status Sold
Purchase Type For Sale
Square Footage 1,448 sqft
Price per Sqft $680
Subdivision Paso Nogal
MLS Listing ID 40948304
Sold Date 06/07/21
Bedrooms 3
Full Baths 2
HOA Y/N No
Year Built 1971
Lot Size 7,100 Sqft
Acres 0.16
Property Description
Lovingly maintained, immaculate home in the highly sought after Valhalla area! Great for entertaining with a gorgeous sparkling pool & spa! Beautiful tree filled private backyard w/large area for outdoor dining & whatever size BBQ! Tranquil front and backyard bursting with flowers! Soaring vaulted ceilings in LR, new paint, new windows, wood flooring, SS appliances in kitchen, inside laundry, & drought tolerant zeroscaped lot. Excellent location within walking distance to 13 years of schools w/top rated 9/10 Valhalla Elementary just 2 blocks away but far enough to avoid any traffic or parking issues. Walking distance to several parks, hiking trails, dog park, the Canal Trail, and one street over from Contra Costa Country Club. Tucked away on a quiet court but just blocks from the new Veranda high end shopping center, Nordstrom Rack, Whole Foods & a TOP NOTCH selection of eateries nearby.
Location
State CA
County Contra Costa
Area Pleasant Hill
Interior
Interior Features No Additional Rooms, Stone Counters, Pantry
Heating Forced Air
Cooling Central Air
Flooring Carpet, Hardwood, Laminate
Fireplaces Number 1
Fireplaces Type Family Room, Wood Burning
Fireplace Yes
Window Features Double Pane Windows, Screens
Appliance Dishwasher, Disposal, Gas Range, Refrigerator, Dryer, Washer, Gas Water Heater
Laundry 220 Volt Outlet, Dryer, Laundry Closet, Washer
Exterior
Exterior Feature Backyard, Back Yard, Front Yard, Side Yard, Landscape Back, Landscape Front, Low Maintenance
Garage Spaces 2.0
Pool In Ground, Spa
Utilities Available Internet Available
Private Pool false
Building
Lot Description Court, Level, Sloped Up, Front Yard
Story 1
Sewer Public Sewer
Architectural Style Other
Level or Stories One Story
New Construction Yes
Schools
School District Mount Diablo (925) 682-8000
Others
Tax ID 154533005
Read Less
Want to know what your home might be worth? Contact us for a FREE valuation!

Our team is ready to help you sell your home for the highest possible price ASAP

© 2024 BEAR, CCAR, bridgeMLS. This information is deemed reliable but not verified or guaranteed. This information is being provided by the Bay East MLS or Contra Costa MLS or bridgeMLS. The listings presented here may or may not be listed by the Broker/Agent operating this website.
Bought with RogerPell



