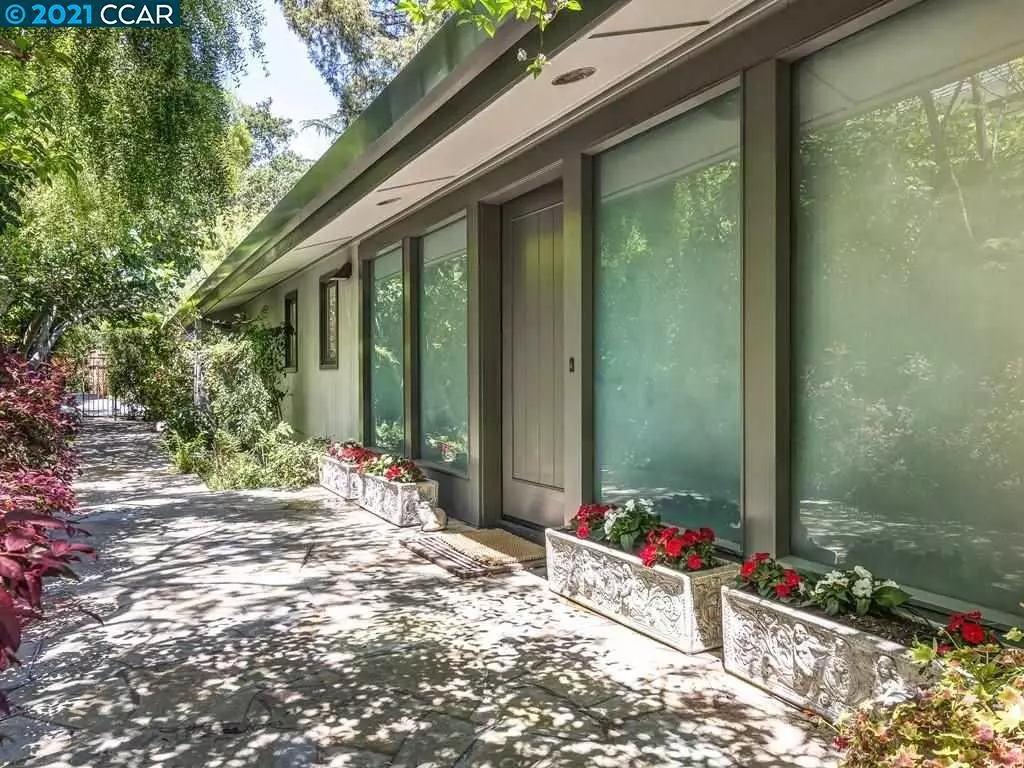$2,525,252
$2,495,000
1.2%For more information regarding the value of a property, please contact us for a free consultation.
20 Tolan Way Lafayette, CA 94549
3 Beds
2.5 Baths
3,316 SqFt
Key Details
Sold Price $2,525,252
Property Type Single Family Home
Sub Type Single Family Residence
Listing Status Sold
Purchase Type For Sale
Square Footage 3,316 sqft
Price per Sqft $761
Subdivision Happy Valley
MLS Listing ID 40949093
Sold Date 05/25/21
Bedrooms 3
Full Baths 2
Half Baths 1
HOA Y/N No
Year Built 1973
Lot Size 0.448 Acres
Acres 0.45
Property Description
Bask in the luxury of this single level 3316 sf 3 bedroom, 2.5 bath custom-built Happy Valley home showcasing a sleek contemporary interior situated at the end of Tolan Way on a private .45 acre of amazing outdoor spaces. The open floor plan features a living room with vaulted ceiling, slate floors, fireplace, and walls of glass, dining room, bright Chef's kitchen with granite counters, sub zero refrig, Thermador ovens and gas range, Swedish hood and custom Cabinetry, a family room overlooking the yard and deck, , two car garage and a master retreat with stunning bathroom, fireplace and doors to the hot tub and deck. Prominent enhancements such as elegant hardwood floors, a unique contemporary metal room divider, custom light fixtures, picture windows and multiple skylights grace the living space which effortlessly extend to a custom-designed and professionally landscaped backyard retreat. Majestic redwoods, maple trees, a lush and flowering plants and a tranquil water feature.
Location
State CA
County Contra Costa
Area Lafayette
Rooms
Basement Crawl Space
Interior
Interior Features Office, Stone Counters, Updated Kitchen
Heating Zoned
Cooling Zoned
Flooring Hardwood, Tile
Fireplaces Number 2
Fireplaces Type Gas, Gas Starter, Living Room, Raised Hearth
Fireplace Yes
Window Features Double Pane Windows, Skylight(s)
Appliance Dishwasher, Double Oven, Disposal, Gas Range, Microwave, Oven, Refrigerator, Self Cleaning Oven, Trash Compactor, Dryer, Washer
Laundry Dryer, Laundry Room, Washer, Cabinets, Sink
Exterior
Exterior Feature Garden, Back Yard, Side Yard, Sprinklers Automatic, Sprinklers Back, Sprinklers Front, Entry Gate, Landscape Back, Landscape Front, Landscape Misc, Yard Space
Garage Spaces 2.0
Pool None
Private Pool false
Building
Lot Description Level, Premium Lot, Landscape Back, Landscape Front, Landscape Misc
Story 1
Foundation Raised
Sewer Public Sewer
Water Public
Architectural Style Contemporary
Level or Stories One Story
New Construction Yes
Others
Tax ID 247132015
Read Less
Want to know what your home might be worth? Contact us for a FREE valuation!

Our team is ready to help you sell your home for the highest possible price ASAP

© 2024 BEAR, CCAR, bridgeMLS. This information is deemed reliable but not verified or guaranteed. This information is being provided by the Bay East MLS or Contra Costa MLS or bridgeMLS. The listings presented here may or may not be listed by the Broker/Agent operating this website.
Bought with JeannetteBettencourt


