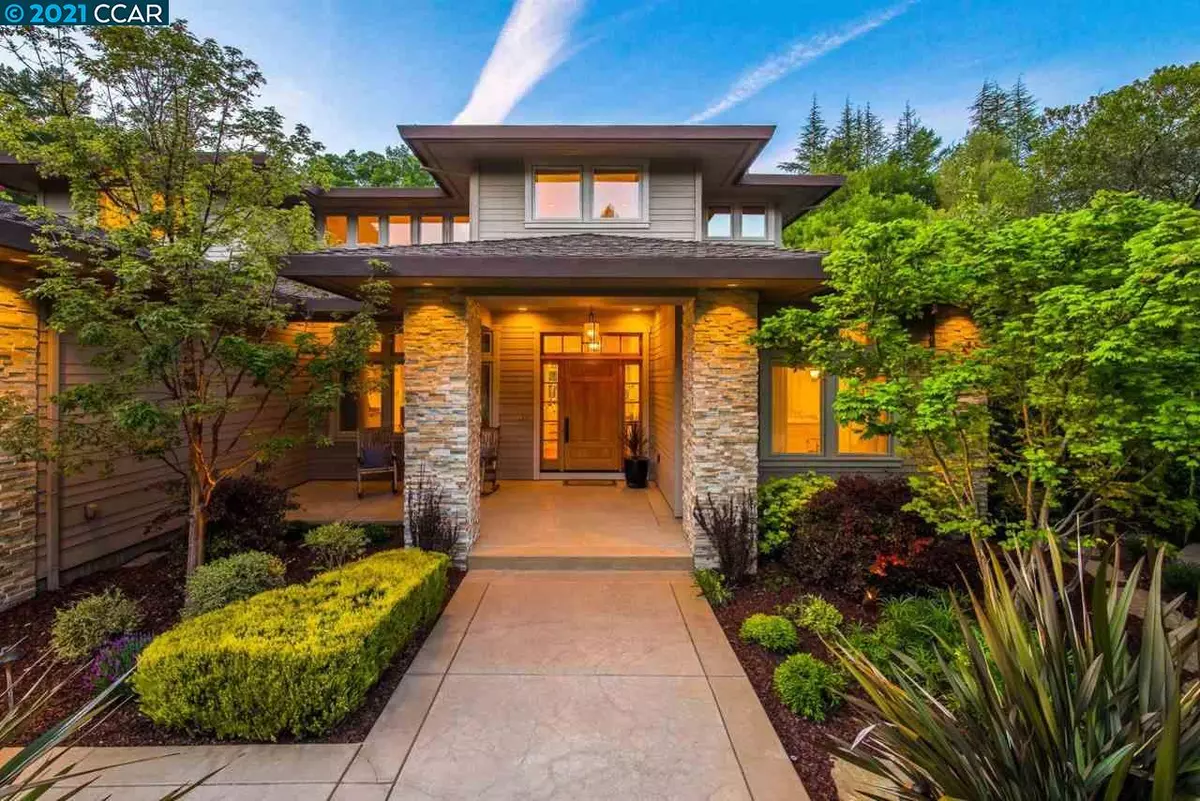$3,158,000
$2,795,000
13.0%For more information regarding the value of a property, please contact us for a free consultation.
115 Bates Ct Orinda, CA 94563
5 Beds
4 Baths
3,288 SqFt
Key Details
Sold Price $3,158,000
Property Type Single Family Home
Sub Type Single Family Residence
Listing Status Sold
Purchase Type For Sale
Square Footage 3,288 sqft
Price per Sqft $960
Subdivision Orinda Glorietta
MLS Listing ID 40948152
Sold Date 06/07/21
Bedrooms 5
Full Baths 4
HOA Y/N No
Year Built 2008
Lot Size 0.511 Acres
Acres 0.51
Property Description
Waiting for you at the end of a quiet cul-de-sac is this gorgeous 3,288 square-foot, two story home situated on a .51 beautifully landscaped oasis. This spectacular custom-built home, completed in 2009, is appointed with exceptional finishes, spacious rooms and a phenomenal open floor plan. This luxurious yet functional home features 5 bedrooms including a lavish primary suite on the main level, a Great Room including a Chef's kitchen, dining nook and living room, a formal dining room, a loft/bonus room, 4 additional bedrooms and 4 full bathrooms. Rich walnut flooring, high coffered ceilings, crown moldings, custom and recessed lighting and tall windows with natural light grace this home's interior creating an atmosphere for refined yet comfortable living and entertaining. Professionally landscaped, this incredible yard boasts beautiful gardens, lush lawns and expansive patios ideal for relaxing and entertaining. Close to town, BART, HWY 24 and top rated schools! www.115Bates.com
Location
State CA
County Contra Costa
Area Orinda
Interior
Interior Features Breakfast Bar, Breakfast Nook, Stone Counters, Kitchen Island
Heating Zoned
Cooling Zoned
Flooring Carpet, Hardwood, Tile
Fireplaces Number 1
Fireplaces Type Gas, Living Room
Fireplace Yes
Window Features Screens
Appliance Dishwasher, Gas Range, Microwave, Oven, Refrigerator, Gas Water Heater
Laundry Laundry Room
Exterior
Exterior Feature Back Yard, Garden, Private Entrance, Sprinklers Automatic, Terraced Back
Garage Spaces 2.0
Pool Possible Pool Site
Private Pool false
Building
Lot Description Premium Lot
Story 2
Sewer Public Sewer
Water Public
Architectural Style Contemporary
Level or Stories Two Story
New Construction Yes
Others
Tax ID 268483008
Read Less
Want to know what your home might be worth? Contact us for a FREE valuation!

Our team is ready to help you sell your home for the highest possible price ASAP

© 2025 BEAR, CCAR, bridgeMLS. This information is deemed reliable but not verified or guaranteed. This information is being provided by the Bay East MLS or Contra Costa MLS or bridgeMLS. The listings presented here may or may not be listed by the Broker/Agent operating this website.
Bought with ChristinaMccormick


