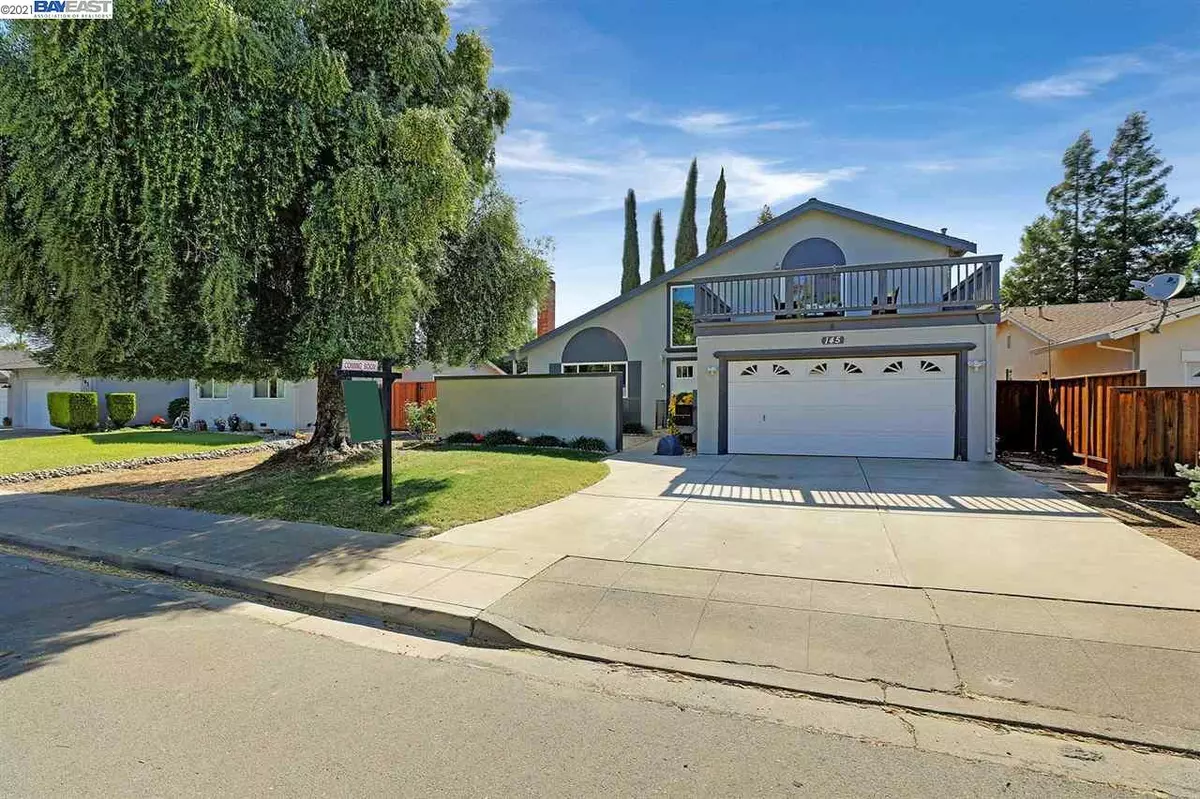$1,150,000
$987,000
16.5%For more information regarding the value of a property, please contact us for a free consultation.
145 Elvira St Livermore, CA 94550
4 Beds
2 Baths
1,670 SqFt
Key Details
Sold Price $1,150,000
Property Type Single Family Home
Sub Type Single Family Residence
Listing Status Sold
Purchase Type For Sale
Square Footage 1,670 sqft
Price per Sqft $688
Subdivision Carlton Square
MLS Listing ID 40949451
Sold Date 06/30/21
Bedrooms 4
Full Baths 2
HOA Y/N No
Year Built 1966
Lot Size 6,500 Sqft
Acres 0.15
Property Description
Ready and waiting for you - this Southwest Livermore gem has been newly renovated. High vaulted ceilings and natural light provide a bright, warm welcome and accentuate the neutral color palette and beautiful 22 mm plank-style luxury vinyl flooring throughout. The family room, two bedrooms and attractively updated full bath complete the main level. Enjoy meal preparation in the well-appointed kitchen featuring quartzite counters, shaker style cabinets with pull out organizers and soft close drawers, s/s appliances including a 5-burner gas cooktop, pantry, and breakfast bar. The overall polished look of the home is pulled together with fresh interior paint, dual pane windows, new baseboards/trim, crown molding, updated light fixtures and recessed lighting, 6-panel interior doors, new mirror closet doors. Other updates also include new fencing, copper plumbing, newer Presidential roof, and 7” gutters. Side Yard Gate/Access. Home/Pest/Roof Inspection Completed.
Location
State CA
County Alameda
Area Livermore
Interior
Interior Features Dining Area, Family Room, Breakfast Bar, Counter - Solid Surface, Stone Counters, Pantry, Updated Kitchen
Heating Forced Air
Cooling Ceiling Fan(s), Central Air
Flooring Other, Tile
Fireplaces Number 1
Fireplaces Type Brick, Living Room, Raised Hearth, Wood Burning
Fireplace Yes
Window Features Double Pane Windows
Appliance Dishwasher, Disposal, Gas Range, Microwave, Self Cleaning Oven, Gas Water Heater
Laundry Hookups Only, Laundry Closet
Exterior
Exterior Feature Back Yard, Front Yard
Garage Spaces 2.0
Pool None
Private Pool false
Building
Lot Description Level, Regular
Story 2
Sewer Public Sewer
Water Public
Architectural Style Traditional
Level or Stories Two Story
New Construction Yes
Others
Tax ID 9931990
Read Less
Want to know what your home might be worth? Contact us for a FREE valuation!

Our team is ready to help you sell your home for the highest possible price ASAP

© 2025 BEAR, CCAR, bridgeMLS. This information is deemed reliable but not verified or guaranteed. This information is being provided by the Bay East MLS or Contra Costa MLS or bridgeMLS. The listings presented here may or may not be listed by the Broker/Agent operating this website.
Bought with Out Of AreaOut


