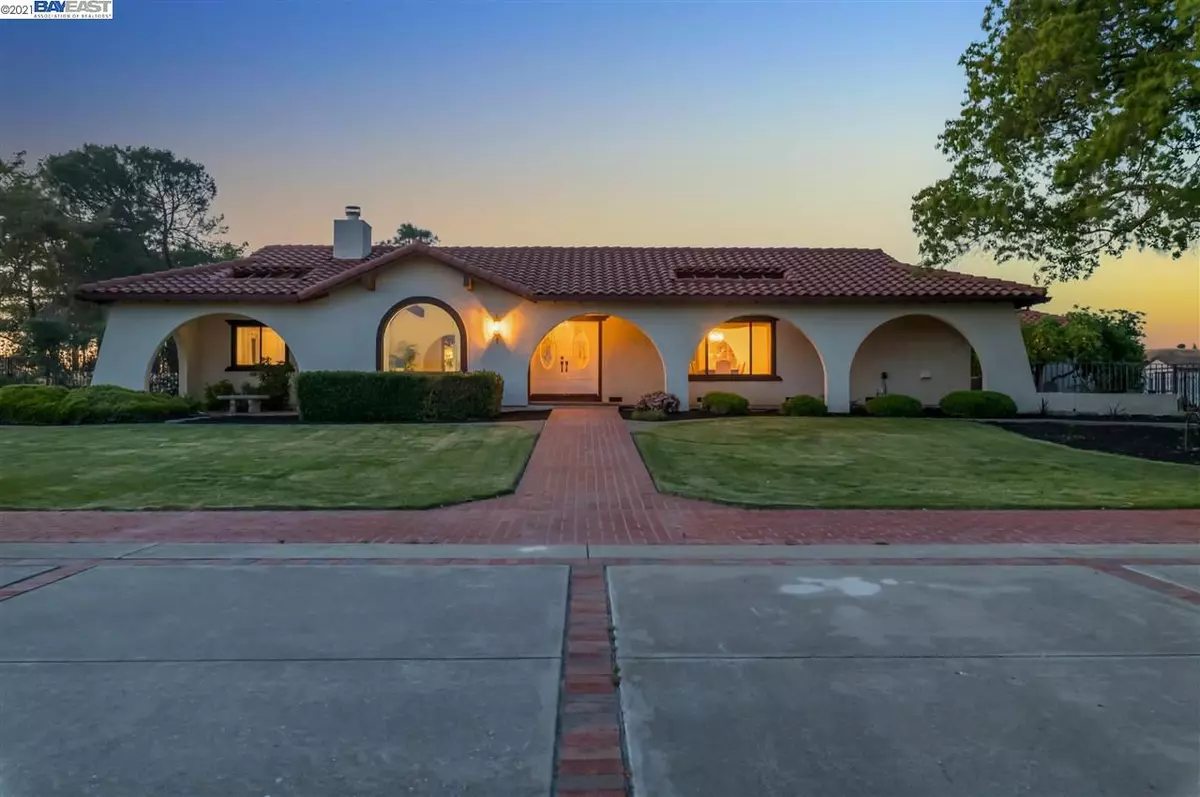$3,175,000
$2,490,000
27.5%For more information regarding the value of a property, please contact us for a free consultation.
5658 Sunset Creek Ct Pleasanton, CA 94566
3 Beds
2.5 Baths
3,495 SqFt
Key Details
Sold Price $3,175,000
Property Type Single Family Home
Sub Type Single Family Residence
Listing Status Sold
Purchase Type For Sale
Square Footage 3,495 sqft
Price per Sqft $908
Subdivision Bridle Creek
MLS Listing ID 40949309
Sold Date 07/13/21
Bedrooms 3
Full Baths 2
Half Baths 1
HOA Y/N No
Year Built 1983
Lot Size 2.606 Acres
Acres 2.61
Property Description
Perched on a hilltop with 360 degree views this level parcel is considered the crowning jewel of Bridle Creek. A rare opportunity to own a 2.6 acre parcel that offers privacy and views in every direction. The 3bdrm/2.5bath custon ranch with circular drive features new paint, tile floors, an eat-in granite kitchen, two fireplaces, a large atrium with Koi pond, a sun rooom and oversized 3 car garage. A functioning well for your irrigation yet pubic water/sewer for the house. The parcel cannot be subdivided but, has endless possibilities and can accommodate a 12,000sqft home, with pool, Cassita, 12 car garage and more! Close to Calippe Golf course, Castlewood Country club, schools, shopping, hiking trails and fwy access. Don't miss the chance to create your "Dream Home" with this unique property.
Location
State CA
County Alameda
Area Pleasanton
Interior
Interior Features Atrium, Florida/Screen Room, Counter - Solid Surface, Stone Counters, Eat-in Kitchen, Pantry
Heating Forced Air
Cooling Central Air
Flooring Carpet, Tile
Fireplaces Number 2
Fireplaces Type Brick, Family Room, Living Room, Wood Burning
Fireplace Yes
Window Features Window Coverings
Appliance Dishwasher, Electric Range, Disposal, Microwave, Free-Standing Range, Refrigerator, Dryer, Washer, Gas Water Heater
Laundry Dryer, Laundry Room, Washer
Exterior
Exterior Feature Back Yard, Front Yard, Sprinklers Automatic, Sprinklers Back, Sprinklers Front, Sprinklers Side
Garage Spaces 3.0
Pool Possible Pool Site, Fenced
View Y/N true
View Hills, Mt Diablo, Panoramic, Ridge
Private Pool false
Building
Lot Description Court, Level, Premium Lot, Secluded, Pool Site
Story 1
Foundation Raised
Sewer Public Sewer
Water Public, Well
Architectural Style Contemporary
Level or Stories One Story
New Construction Yes
Others
Tax ID 9482328
Read Less
Want to know what your home might be worth? Contact us for a FREE valuation!

Our team is ready to help you sell your home for the highest possible price ASAP

© 2024 BEAR, CCAR, bridgeMLS. This information is deemed reliable but not verified or guaranteed. This information is being provided by the Bay East MLS or Contra Costa MLS or bridgeMLS. The listings presented here may or may not be listed by the Broker/Agent operating this website.
Bought with TimothyMcguire


