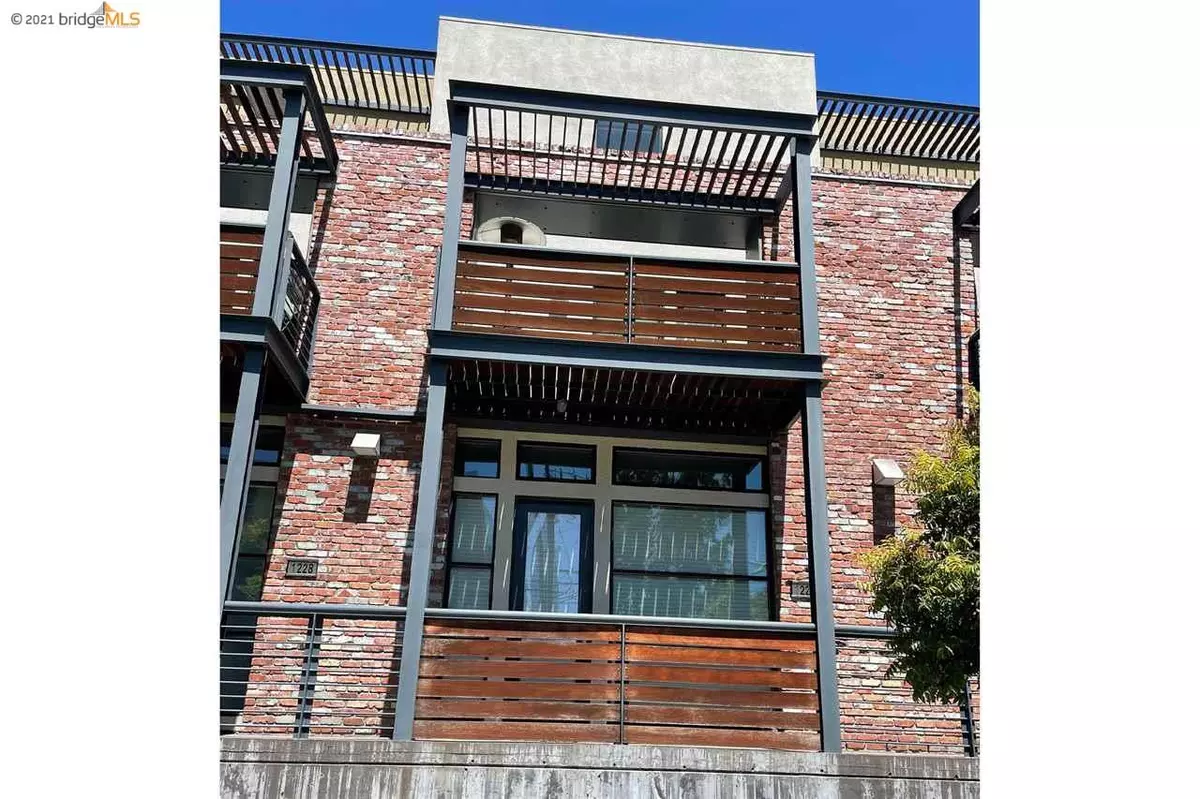$980,000
$950,000
3.2%For more information regarding the value of a property, please contact us for a free consultation.
1226 66Th St Emeryville, CA 94608
2 Beds
2.5 Baths
1,246 SqFt
Key Details
Sold Price $980,000
Property Type Condo
Sub Type Condominium
Listing Status Sold
Purchase Type For Sale
Square Footage 1,246 sqft
Price per Sqft $786
Subdivision Emeryville
MLS Listing ID 40962502
Sold Date 08/20/21
Bedrooms 2
Full Baths 2
Half Baths 1
HOA Fees $270/mo
HOA Y/N Yes
Year Built 2005
Property Description
This bright, sunny and south-facing townhouse-style home is just steps from the Emeryville Greenway. Boasting 3 stories, this home has all the modern conveniences with original brick charm. The high ceilings give this home a modern urban style. The spacious first floor is perfect for an office/den with its tall ceilings and windows, closet and brick-accent wall. Easy and direct access to the attached two car garage with extra storage. The 2nd floor has an open floor plan with a kitchen/living room/dining room, half bath and a private deck that provides loads of sunshine and easy indoor/outdoor living. Stairs to the 3rd floor has a skylight above that brightens up the space. The 3rd floor has 2 bedrooms each with their own ensuite bathroom and a stackable washer and dryer. This prime and centrally located home is just blocks from: Aquatic Park, BART, Berkeley Bowl, shopping, coffee shops, and restaurants. Convenient and easy freeway access.
Location
State CA
County Alameda
Area Emeryville
Interior
Interior Features Bonus/Plus Room, Dining Area, Office, Storage, Stone Counters, Kitchen Island
Heating Forced Air, Natural Gas
Cooling None
Flooring Carpet, Hardwood, Other
Fireplaces Type None
Fireplace No
Appliance Dishwasher, Gas Range, Microwave, Free-Standing Range, Refrigerator, Dryer, Washer, Gas Water Heater
Laundry Laundry Closet, In Unit, Washer/Dryer Stacked Incl
Exterior
Garage Spaces 2.0
Pool None
Handicap Access None
Private Pool false
Building
Lot Description Level
Sewer Public Sewer
Water Public
Architectural Style Contemporary
Level or Stories Three or More Stories, Three Or More
New Construction Yes
Others
Tax ID 491545160
Read Less
Want to know what your home might be worth? Contact us for a FREE valuation!

Our team is ready to help you sell your home for the highest possible price ASAP

© 2024 BEAR, CCAR, bridgeMLS. This information is deemed reliable but not verified or guaranteed. This information is being provided by the Bay East MLS or Contra Costa MLS or bridgeMLS. The listings presented here may or may not be listed by the Broker/Agent operating this website.
Bought with Non MemberOut Of Area


