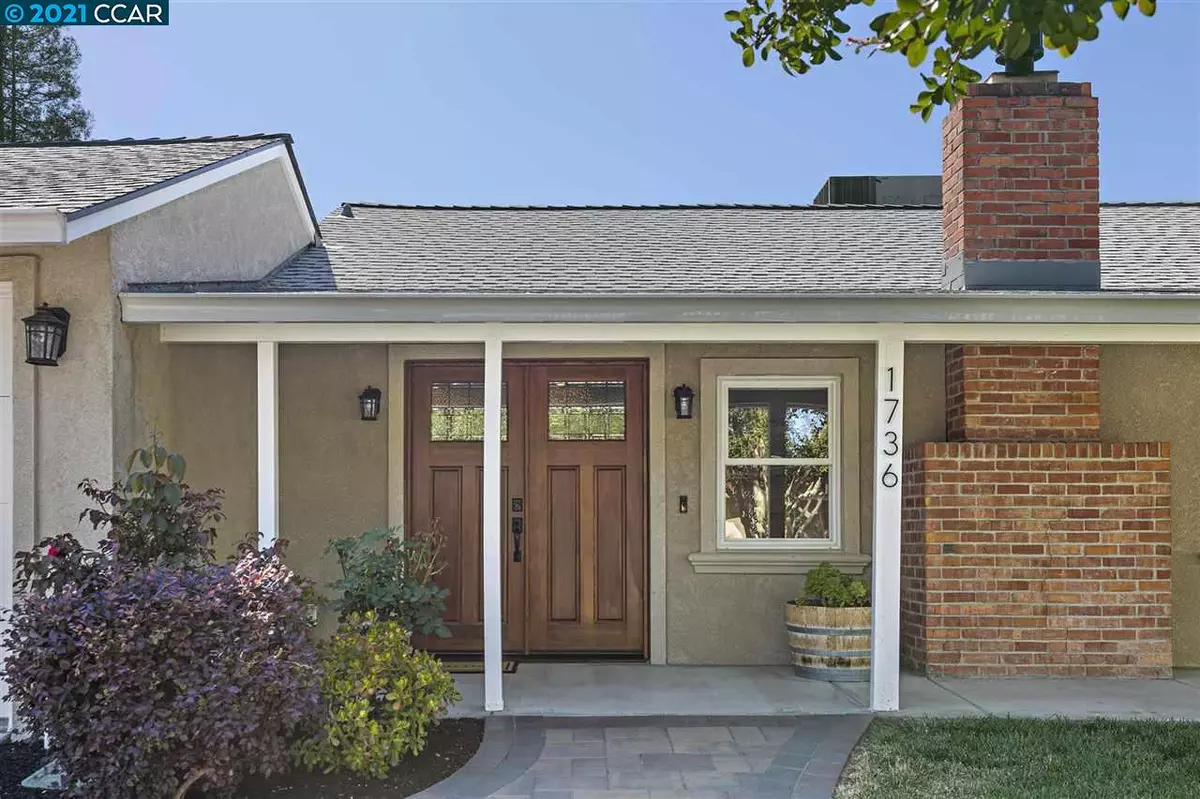$1,377,000
$1,048,000
31.4%For more information regarding the value of a property, please contact us for a free consultation.
1736 Ruth Dr Pleasant Hill, CA 94523
3 Beds
2.5 Baths
1,872 SqFt
Key Details
Sold Price $1,377,000
Property Type Single Family Home
Sub Type Single Family Residence
Listing Status Sold
Purchase Type For Sale
Square Footage 1,872 sqft
Price per Sqft $735
Subdivision Gregory Gardens
MLS Listing ID 40947552
Sold Date 06/03/21
Bedrooms 3
Full Baths 2
Half Baths 1
HOA Y/N No
Year Built 1950
Lot Size 10,800 Sqft
Acres 0.25
Property Description
Get ready to RELAX in this completely remodeled charming ranch home w/ no detail spared in highly desirable Gregory Gardens! This is an unparalleled home you won't want to miss. Over $300K of recent upgrades featuring all new kitchen w/ SS appliances, updated baths, recessed lights, flooring, windows, new roof, low maintenance landscaping w/ smart home features throughout. You'll love having a primary suite of your own w/ oversized walk-in closet, dual showerheads & heated floors. A big bright family room off the kitchen invites you to enjoy the indoor/outdoor lifestyle that comes with an impeccable .25 acre level lot. You'll enjoy summer evenings on the covered rear patio, PLUS the bonus detached 400 sqft structure could be your new possible ADU, office, studio or workshop! Dedicated laundry, RV/boat parking, close to walking paths, CoCo Canal Trail, schools & just minutes to BART, 680, local favorites Melo's, Jack's, Rooted & more. This is a house you will truly love to call "Home"!
Location
State CA
County Contra Costa
Area Pleasant Hill
Interior
Interior Features Dining Area, Family Room, Kitchen/Family Combo, Storage, Workshop, Breakfast Bar, Counter - Solid Surface, Eat-in Kitchen, Kitchen Island, Pantry, Updated Kitchen
Heating Fireplace Insert, Fireplace(s), Forced Air
Cooling Ceiling Fan(s), Central Air, Whole House Fan
Flooring Carpet, Laminate, Tile
Fireplaces Number 1
Fireplaces Type Living Room
Fireplace Yes
Window Features Double Pane Windows
Appliance Dishwasher, Double Oven, Disposal, Gas Range, Plumbed For Ice Maker, Microwave, Refrigerator, Self Cleaning Oven, Dryer, Washer, Gas Water Heater
Laundry 220 Volt Outlet, Dryer, Laundry Room, Washer
Exterior
Exterior Feature Backyard, Garden, Back Yard, Front Yard, Garden/Play, Side Yard, Sprinklers Automatic, Sprinklers Back, Sprinklers Front, Storage, Landscape Back, Landscape Front, Low Maintenance, Yard Space
Garage Spaces 2.0
Pool None
Private Pool false
Building
Lot Description Level, Front Yard, Landscape Back, Landscape Front, Paved
Story 1
Foundation Slab
Sewer Public Sewer
Water Public
Architectural Style Ranch
Level or Stories One Story
New Construction Yes
Others
Tax ID 153192016
Read Less
Want to know what your home might be worth? Contact us for a FREE valuation!

Our team is ready to help you sell your home for the highest possible price ASAP

© 2024 BEAR, CCAR, bridgeMLS. This information is deemed reliable but not verified or guaranteed. This information is being provided by the Bay East MLS or Contra Costa MLS or bridgeMLS. The listings presented here may or may not be listed by the Broker/Agent operating this website.
Bought with LeslieBandy


