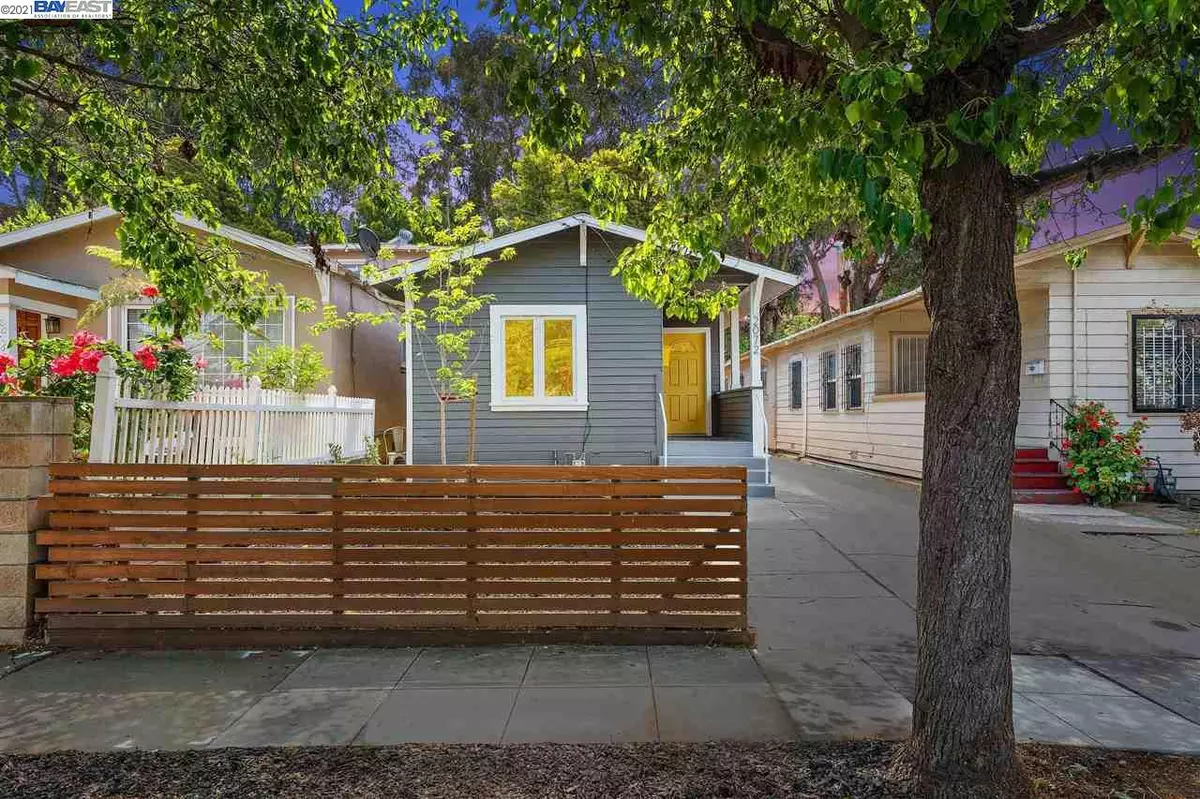$755,000
$619,000
22.0%For more information regarding the value of a property, please contact us for a free consultation.
2072 Harrington Ave Oakland, CA 94601
2 Beds
1 Bath
919 SqFt
Key Details
Sold Price $755,000
Property Type Single Family Home
Sub Type Single Family Residence
Listing Status Sold
Purchase Type For Sale
Square Footage 919 sqft
Price per Sqft $821
Subdivision Fruitvale Area
MLS Listing ID 40949992
Sold Date 06/18/21
Bedrooms 2
Full Baths 1
HOA Y/N No
Year Built 1921
Lot Size 5,025 Sqft
Acres 0.12
Property Description
Stylishly appointed cottage features a perfect blend of renovated interior charm and outdoor patio space plus a garage/studio. Located along a lovely tree-lined street, this cottage shines throughout. Both living and dining areas are bright and welcoming with attractive laminate flooring. The adjacent front bedroom/office has a closet and lovely view of the front yard. Make this your daytime work space or a guest bedroom. A nicely remodeled kitchen is the show stopper and the center of this home. No shortage of counter space - generous granite counter space and adjacent island make this a fun space to plan meals or entertain. The primary bedroom is located at the back of the home adjacent to the full bathroom and access to the backyard. This property features a deep lot which includes both a lovely brick patio area and a bonus rear yard that could be developed further. The garage/studio is a finished space perfect as a home office , art studio or home gym.
Location
State CA
County Alameda
Area Oakland Zip Code 94601
Rooms
Basement Crawl Space
Interior
Interior Features Stone Counters, Kitchen Island
Heating Floor Furnace, Natural Gas
Cooling Ceiling Fan(s)
Flooring Laminate, Tile
Fireplaces Type None
Fireplace No
Window Features Double Pane Windows, Screens
Appliance Dishwasher, Disposal, Gas Range, Refrigerator, Dryer, Washer, Gas Water Heater
Laundry Dryer, Gas Dryer Hookup, Laundry Closet, Washer
Exterior
Exterior Feature Back Yard, Front Yard
Garage Spaces 1.0
Pool None
Utilities Available All Public Utilities, Natural Gas Connected, Individual Electric Meter, Individual Gas Meter
View Y/N false
View None
Handicap Access None
Private Pool false
Building
Lot Description Regular
Story 1
Foundation Concrete
Sewer Public Sewer
Water Public
Architectural Style Cottage
Level or Stories One Story
New Construction Yes
Read Less
Want to know what your home might be worth? Contact us for a FREE valuation!

Our team is ready to help you sell your home for the highest possible price ASAP

© 2024 BEAR, CCAR, bridgeMLS. This information is deemed reliable but not verified or guaranteed. This information is being provided by the Bay East MLS or Contra Costa MLS or bridgeMLS. The listings presented here may or may not be listed by the Broker/Agent operating this website.
Bought with JuliaTemple


