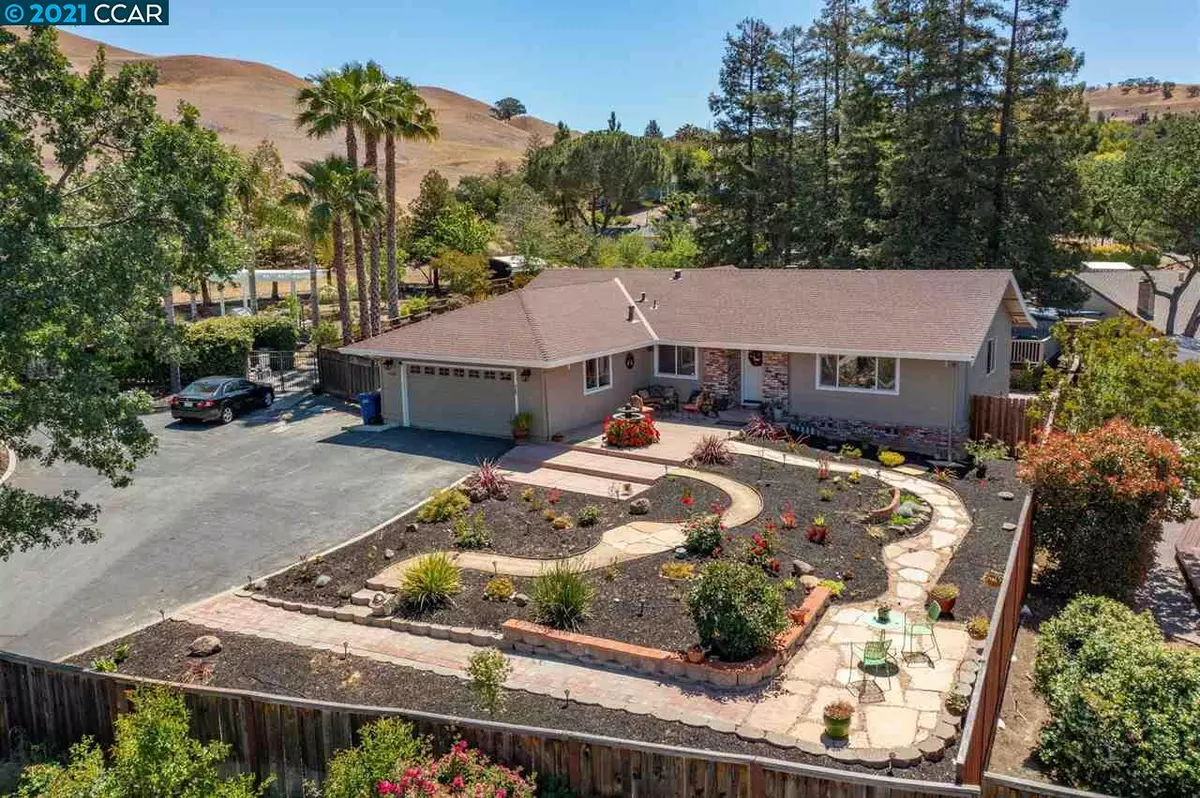$1,050,000
$899,000
16.8%For more information regarding the value of a property, please contact us for a free consultation.
5518 Langford Ct Concord, CA 94521
4 Beds
2 Baths
1,926 SqFt
Key Details
Sold Price $1,050,000
Property Type Single Family Home
Sub Type Single Family Residence
Listing Status Sold
Purchase Type For Sale
Square Footage 1,926 sqft
Price per Sqft $545
Subdivision Kirkwood Oaks
MLS Listing ID 40950090
Sold Date 06/30/21
Bedrooms 4
Full Baths 2
HOA Y/N No
Year Built 1976
Lot Size 0.413 Acres
Acres 0.41
Property Description
Stunning single story ranch home with an incredible backyard on a private road at the end of the cul de sac. This 4 bedroom 2 bathroom home has 1,926 square feet of living space and sits on a premium 18,000 square foot lot (0.41 acres)! The home has been completely remodeled. The kitchen features new cabinets, quartz countertops and stainless steel appliances. A warm and bright living room, dining room and family room with vaulted ceilings and a gas burning fireplace.. The back yard is truly an entertainer's paradise. Featuring an outdoor kitchen with 2 built-in Weber BBQ's, refrigerator, sink, ceiling fan, and a misting system for those hot summer days. Fun and games await you on your own Bocce Ball Court and Horseshoe Pit. Top this off with a large Trex Deck for dining, raised fully irrigated planter boxes for your gardening essentials and side yard RV/boat parking access. Close to shopping, award winning schools, transportation, Concord Pavilion and Downtown Clayton.
Location
State CA
County Contra Costa
Area Concord
Rooms
Basement Crawl Space
Interior
Interior Features Family Room, Formal Dining Room, Kitchen/Family Combo, Breakfast Bar, Stone Counters, Updated Kitchen
Heating Forced Air
Cooling Ceiling Fan(s), Central Air
Flooring Laminate, Tile, Carpet
Fireplaces Number 1
Fireplaces Type Brick, Insert, Gas Starter
Fireplace Yes
Appliance Dishwasher, Disposal, Microwave, Free-Standing Range, Gas Water Heater
Laundry Hookups Only, Laundry Room
Exterior
Exterior Feature Back Yard, Front Yard, Garden/Play, Side Yard, Sprinklers Automatic, Sprinklers Back, Sprinklers Front
Garage Spaces 2.0
Pool Possible Pool Site
View Y/N true
View Hills
Handicap Access None
Private Pool false
Building
Lot Description Court, Cul-De-Sac, Level, Premium Lot
Story 1
Sewer Public Sewer
Water Public
Architectural Style Ranch
Level or Stories One Story
New Construction Yes
Schools
School District Mount Diablo (925) 682-8000
Others
Tax ID 118250056
Read Less
Want to know what your home might be worth? Contact us for a FREE valuation!

Our team is ready to help you sell your home for the highest possible price ASAP

© 2024 BEAR, CCAR, bridgeMLS. This information is deemed reliable but not verified or guaranteed. This information is being provided by the Bay East MLS or Contra Costa MLS or bridgeMLS. The listings presented here may or may not be listed by the Broker/Agent operating this website.
Bought with VickiYue


