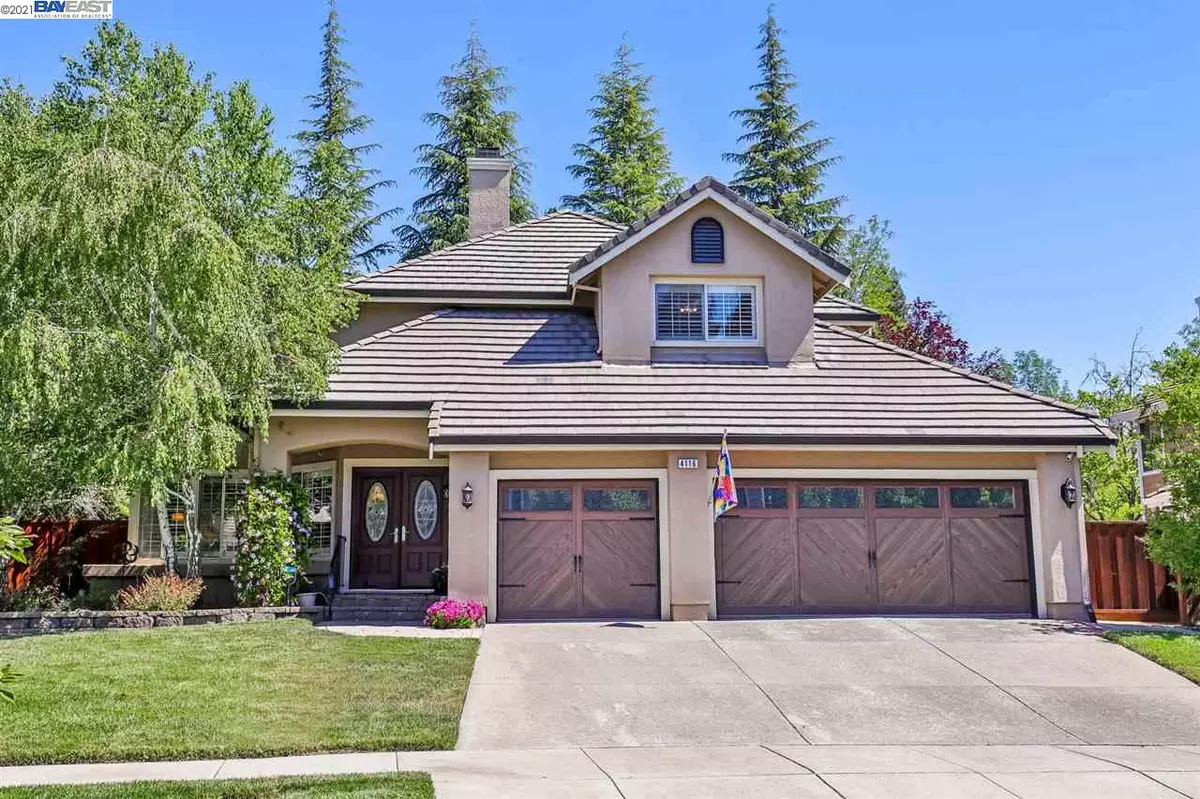$1,550,000
$1,499,000
3.4%For more information regarding the value of a property, please contact us for a free consultation.
4116 Loch Lomand Way Livermore, CA 94551
4 Beds
3 Baths
2,872 SqFt
Key Details
Sold Price $1,550,000
Property Type Single Family Home
Sub Type Single Family Residence
Listing Status Sold
Purchase Type For Sale
Square Footage 2,872 sqft
Price per Sqft $539
Subdivision Amber Ridge
MLS Listing ID 40948770
Sold Date 06/17/21
Bedrooms 4
Full Baths 3
HOA Y/N No
Year Built 1991
Lot Size 8,894 Sqft
Acres 0.2
Property Description
Gorgeous home with stunning curb appeal in desirable Amber Ridge! Light & bright with large windows & an abundance of natural light! The beautiful double door entry leads to the formal living & dining rooms with fireplace, vaulted ceilings & wet bar. The updated kitchen features a garden window, granite counters, stainless appl., gas cooktop, double ovens, & tons of counterspace & storage. The adjacent breakfast nook & family room with fireplace are perfect for casual dining & conversation. The first floor bedroom & full bath are convenient for guests or those working/learning from home. Upstairs, the inviting primary suite features a large bedroom with volume ceilings, sitting area, walk-in closet and a gorgeous, remodeled bath with vinyl plank flooring, walk-in shower & dual sink vanity. The backyard calls for entertaining with covered deck, swim spa, hot tub & grass areas. Just move right in to this well-maintained, spacious oasis! Owned solar electrical! Great location! Must see!
Location
State CA
County Alameda
Area Livermore
Rooms
Basement Crawl Space
Interior
Interior Features Dining Area, Family Room, Formal Dining Room, Kitchen/Family Combo, Counter - Solid Surface, Stone Counters, Eat-in Kitchen, Kitchen Island, Updated Kitchen
Heating Zoned
Cooling Ceiling Fan(s), Zoned
Flooring Carpet, Tile
Fireplaces Number 2
Fireplaces Type Family Room, Gas, Gas Starter, Living Room
Fireplace Yes
Appliance Dishwasher, Double Oven, Gas Range, Microwave, Water Filter System, Gas Water Heater
Laundry Gas Dryer Hookup, Laundry Room
Exterior
Exterior Feature Backyard, Back Yard, Side Yard, Sprinklers Automatic
Garage Spaces 3.0
Pool Spa, Pool/Spa Combo
Private Pool false
Building
Lot Description Level, Regular
Story 2
Sewer Public Sewer
Water Public
Architectural Style Contemporary
Level or Stories Two Story
New Construction Yes
Others
Tax ID 99133829
Read Less
Want to know what your home might be worth? Contact us for a FREE valuation!

Our team is ready to help you sell your home for the highest possible price ASAP

© 2025 BEAR, CCAR, bridgeMLS. This information is deemed reliable but not verified or guaranteed. This information is being provided by the Bay East MLS or Contra Costa MLS or bridgeMLS. The listings presented here may or may not be listed by the Broker/Agent operating this website.
Bought with JohnTang


