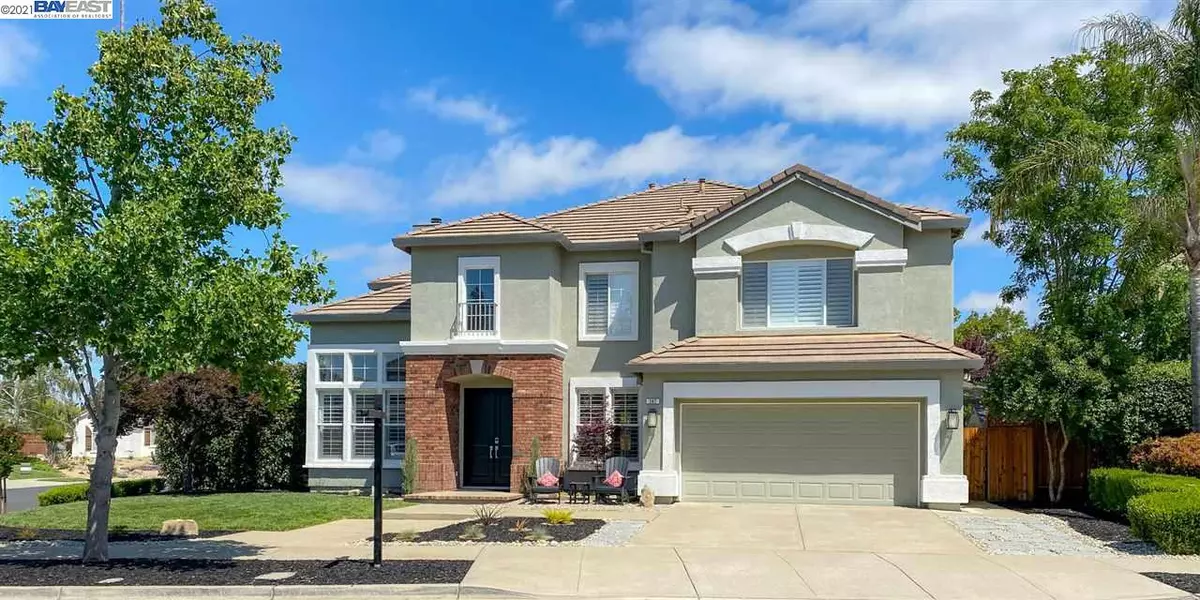$1,837,500
$1,697,000
8.3%For more information regarding the value of a property, please contact us for a free consultation.
202 Obsidian Way Livermore, CA 94550
5 Beds
3 Baths
2,856 SqFt
Key Details
Sold Price $1,837,500
Property Type Single Family Home
Sub Type Single Family Residence
Listing Status Sold
Purchase Type For Sale
Square Footage 2,856 sqft
Price per Sqft $643
Subdivision Sandhurst
MLS Listing ID 40950493
Sold Date 06/24/21
Bedrooms 5
Full Baths 3
HOA Y/N No
Year Built 1997
Lot Size 9,124 Sqft
Acres 0.21
Property Description
Completely Renovated! A stunner! Showcasing dramatic vaulted ceilings and large windows, this floor plan provides an abundance of natural light. The attractive grey and white color pallet offers a crisp, clean feel. Main level includes a full bed/bath. Upgrades? Newer baseboards, remote control blinds, plantation shutters, interior doors, recessed lights and statement light fixture pieces. Newer interior paint, carpets, and plank-style luxury vinyl flooring complete the look. Modernized bathrooms reveal classy new vanities, mirrors, sinks, fixtures, creatively designed accent tile, and quartzite counters. The resident chef will delight in the amazing kitchen with quartzite counters, s/s appliances (5-brnr gas cooktop/dble ovns), large island, and high-quality cabinetry. The backyard features a spacious patio with Alumawood patio cover (fan/lights), ample grass area for play or future pool site, and possible side yard access. Close to Lvrmr's highly rated schools, Hwy 84, and 580 Fwy.
Location
State CA
County Alameda
Area Livermore
Interior
Interior Features Family Room, Formal Dining Room, Counter - Solid Surface, Stone Counters, Eat-in Kitchen, Kitchen Island, Updated Kitchen
Heating Zoned
Cooling Ceiling Fan(s), Zoned
Flooring Carpet, Other
Fireplaces Number 1
Fireplaces Type Family Room, Wood Burning
Fireplace Yes
Window Features Window Coverings
Appliance Dishwasher, Double Oven, Disposal, Gas Range, Microwave, Oven, Refrigerator, Self Cleaning Oven, Gas Water Heater
Laundry Cabinets, Hookups Only, Laundry Room
Exterior
Exterior Feature Back Yard, Front Yard, Garden/Play, Side Yard, Sprinklers Automatic, Sprinklers Back, Sprinklers Front, Landscape Back, Landscape Front
Garage Spaces 2.0
Pool None, Possible Pool Site
Private Pool false
Building
Lot Description Corner Lot, Level
Story 2
Sewer Public Sewer
Water Public
Architectural Style Traditional
Level or Stories Two Story
New Construction Yes
Others
Tax ID 992848
Read Less
Want to know what your home might be worth? Contact us for a FREE valuation!

Our team is ready to help you sell your home for the highest possible price ASAP

© 2025 BEAR, CCAR, bridgeMLS. This information is deemed reliable but not verified or guaranteed. This information is being provided by the Bay East MLS or Contra Costa MLS or bridgeMLS. The listings presented here may or may not be listed by the Broker/Agent operating this website.
Bought with BarbaraBenotto


