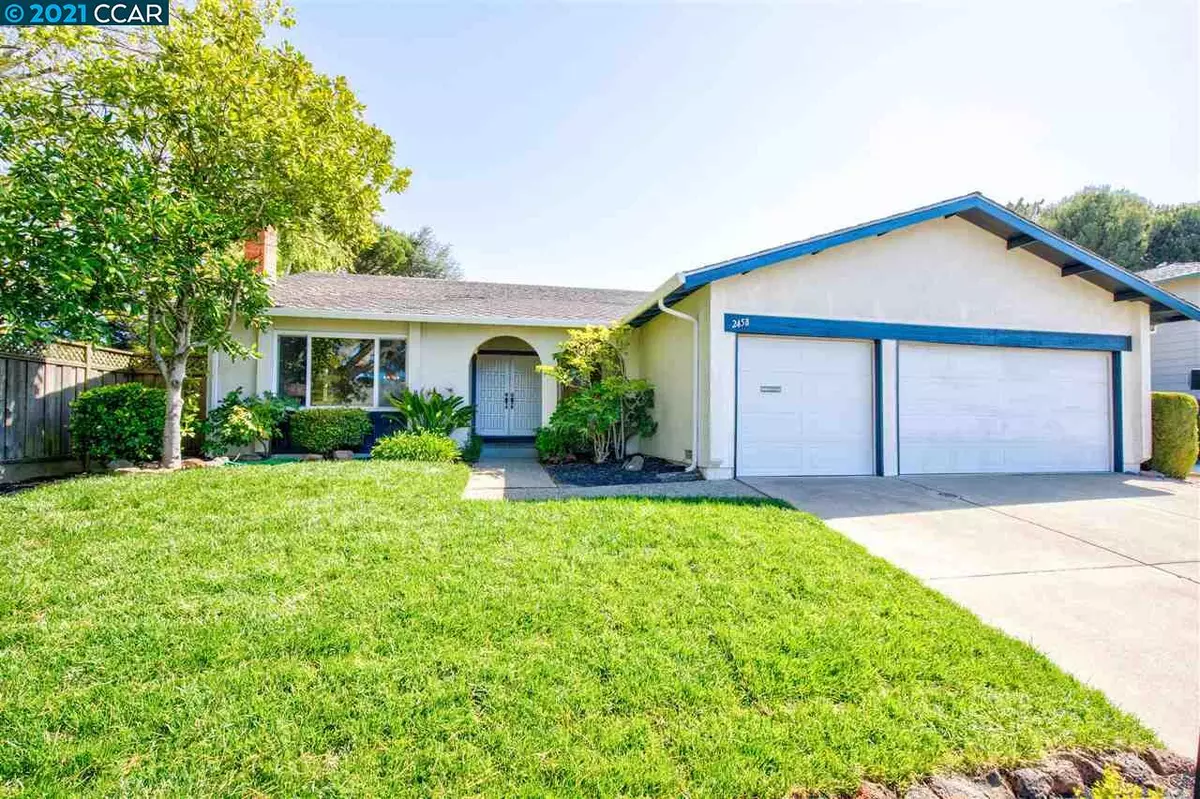$2,638,000
$2,250,000
17.2%For more information regarding the value of a property, please contact us for a free consultation.
2458 Hallmark Dr Belmont, CA 94002
3 Beds
2 Baths
2,060 SqFt
Key Details
Sold Price $2,638,000
Property Type Single Family Home
Sub Type Single Family Residence
Listing Status Sold
Purchase Type For Sale
Square Footage 2,060 sqft
Price per Sqft $1,280
Subdivision Not Listed
MLS Listing ID 40950910
Sold Date 06/21/21
Bedrooms 3
Full Baths 2
HOA Y/N No
Year Built 1976
Lot Size 7,326 Sqft
Acres 0.17
Property Description
First time on market in 38 years! Coveted Belmont Heights single story privately tucked away at the end of Hallmark Drive. The home features 3 bedrooms, 2 updated bathrooms, and 2060 Sq Ft of living space. The pristine kitchen has SS Electrolux appliances, 6 burner gas stove with SS hood, granite backsplash,Beech dark Cherry Wood cabinets, and hardwood floors. The kitchen centers around a beautiful granite island overlooking the open family room space perfect for entertaining. Further highlights include: fresh interior paint, new carpet, new vinyl flooring in the kitchen pantry and laundry room. The newly landscaped front and backyards have new lush green grass and an updated sprinkler system for maintaining your outdoor oasis. Near top Belmont Schools, the home has easy access to hiking trails in Hidden Canyon Park, which feature spectacular views of the San Francisco Bay.
Location
State CA
County San Mateo
Area San Mateo County
Rooms
Basement Crawl Space
Interior
Interior Features Dining Ell, Family Room, Kitchen/Family Combo, Stone Counters, Eat-in Kitchen, Kitchen Island, Pantry, Updated Kitchen
Heating Forced Air
Cooling None
Flooring Hardwood, Vinyl, Carpet
Fireplaces Number 2
Fireplaces Type Brick, Family Room, Gas Starter, Living Room, Wood Burning
Fireplace Yes
Appliance Dishwasher, Disposal, Gas Range, Grill Built-in, Plumbed For Ice Maker, Oven, Refrigerator, Self Cleaning Oven, Dryer, Washer, Gas Water Heater
Laundry 220 Volt Outlet, Dryer, Laundry Room, Washer, Cabinets, Sink
Exterior
Exterior Feature Backyard, Back Yard, Front Yard, Sprinklers Automatic, Sprinklers Back, Sprinklers Front, Garden, Landscape Back, Landscape Front, Private Entrance
Garage Spaces 3.0
Pool None
View Y/N true
View Hills, Park
Private Pool false
Building
Lot Description Front Yard, Landscape Back, Landscape Front
Story 1
Foundation Raised
Sewer Public Sewer
Water Public
Architectural Style Ranch
Level or Stories One Story
New Construction Yes
Others
Tax ID 045512050
Read Less
Want to know what your home might be worth? Contact us for a FREE valuation!

Our team is ready to help you sell your home for the highest possible price ASAP

© 2025 BEAR, CCAR, bridgeMLS. This information is deemed reliable but not verified or guaranteed. This information is being provided by the Bay East MLS or Contra Costa MLS or bridgeMLS. The listings presented here may or may not be listed by the Broker/Agent operating this website.
Bought with RachelNi


