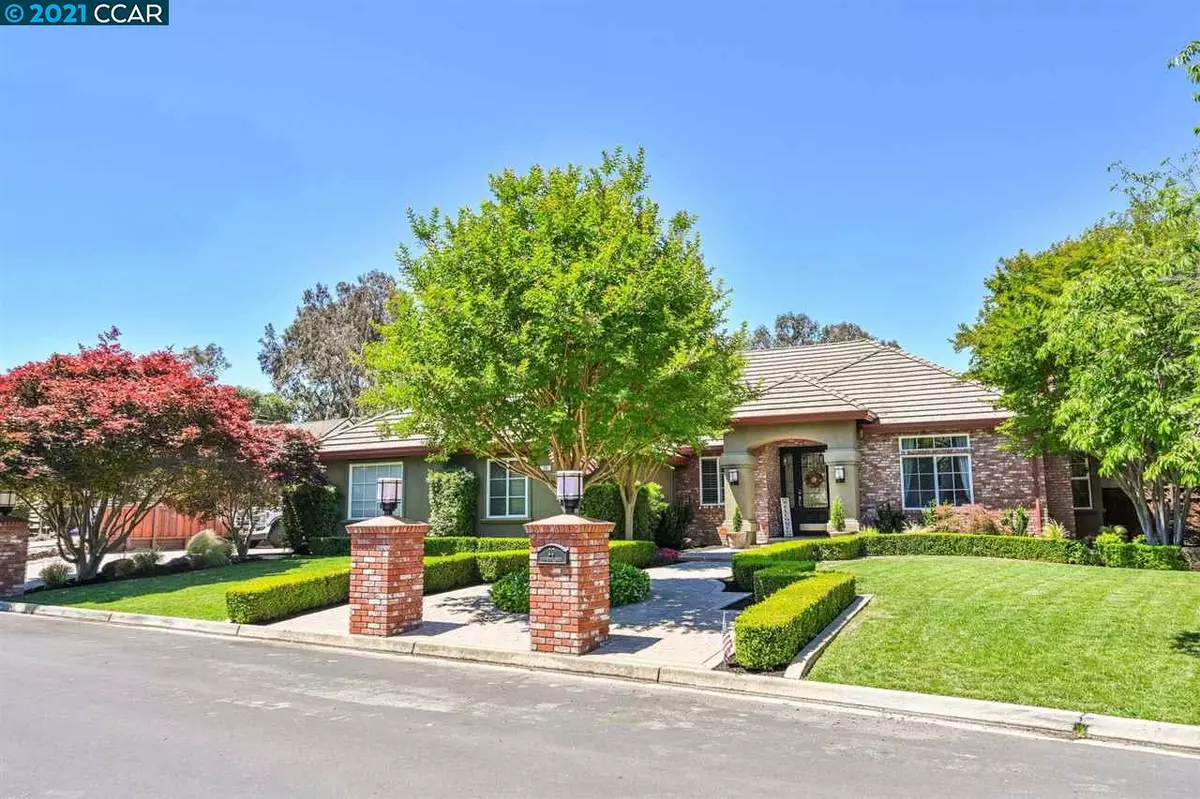$2,850,000
$2,599,000
9.7%For more information regarding the value of a property, please contact us for a free consultation.
20 Woodside Dr Danville, CA 94506
4 Beds
4 Baths
3,800 SqFt
Key Details
Sold Price $2,850,000
Property Type Single Family Home
Sub Type Single Family Residence
Listing Status Sold
Purchase Type For Sale
Square Footage 3,800 sqft
Price per Sqft $750
Subdivision Not Listed
MLS Listing ID 40951537
Sold Date 07/20/21
Bedrooms 4
Full Baths 4
HOA Y/N No
Year Built 1997
Lot Size 0.576 Acres
Acres 0.58
Property Description
Large Custom singe story ideally located on a large 0.58 acre private lot backing up to a serene creek, open space and your own a backyard oasis complete with pool & spa. Attached in law unit with kitchenette, full bathroom and living room. (separate exterior access) Brand new gourmet kitchen with high end stainless appliances, cabinetry and finish's. Remodeled bathrooms with high end finishes. Whole house solar which is owned not leased. 200 square foot loft over garage which is perfect for a game room, gym or additional office. Hardwood floors and custom mill work through out.
Location
State CA
County Contra Costa
Area Danville
Rooms
Other Rooms Shed(s)
Basement Crawl Space
Interior
Interior Features Au Pair, Den, Family Room, In-Law Floorplan, Rec/Rumpus Room, Storage, Breakfast Nook, Stone Counters, Eat-in Kitchen, Pantry, Updated Kitchen
Heating Zoned, Natural Gas, Fireplace(s)
Cooling Zoned
Flooring Hardwood, Tile
Fireplaces Number 3
Fireplaces Type Family Room, Gas, Gas Starter, Living Room
Fireplace Yes
Window Features Double Pane Windows, Window Coverings
Appliance Dishwasher, Double Oven, Disposal, Gas Range, Microwave, Oven, Range, Refrigerator, Self Cleaning Oven, Gas Water Heater
Laundry Laundry Room, Cabinets, Sink
Exterior
Exterior Feature Backyard, Garden, Back Yard, Front Yard, Side Yard, Sprinklers Automatic, Sprinklers Back, Sprinklers Front, Sprinklers Side, Storage, Landscape Back, Landscape Front
Garage Spaces 3.0
Pool Gas Heat, In Ground, Spa, Outdoor Pool
Utilities Available Cable Available, DSL Available, Internet Available, Natural Gas Connected, Individual Electric Meter, Individual Gas Meter
View Y/N true
View Las Trampas Foothills, Mt Diablo, Trees/Woods
Handicap Access None
Private Pool true
Building
Lot Description Cul-De-Sac, Premium Lot, Front Yard, Landscape Back, Landscape Front, Private, Street Light(s)
Story 1
Foundation Raised
Sewer Public Sewer
Water Public
Architectural Style Custom
Level or Stories One Story
New Construction Yes
Schools
School District San Ramon Valley (925) 552-5500
Others
Tax ID 217030036
Read Less
Want to know what your home might be worth? Contact us for a FREE valuation!

Our team is ready to help you sell your home for the highest possible price ASAP

© 2025 BEAR, CCAR, bridgeMLS. This information is deemed reliable but not verified or guaranteed. This information is being provided by the Bay East MLS or Contra Costa MLS or bridgeMLS. The listings presented here may or may not be listed by the Broker/Agent operating this website.
Bought with JulieLong


