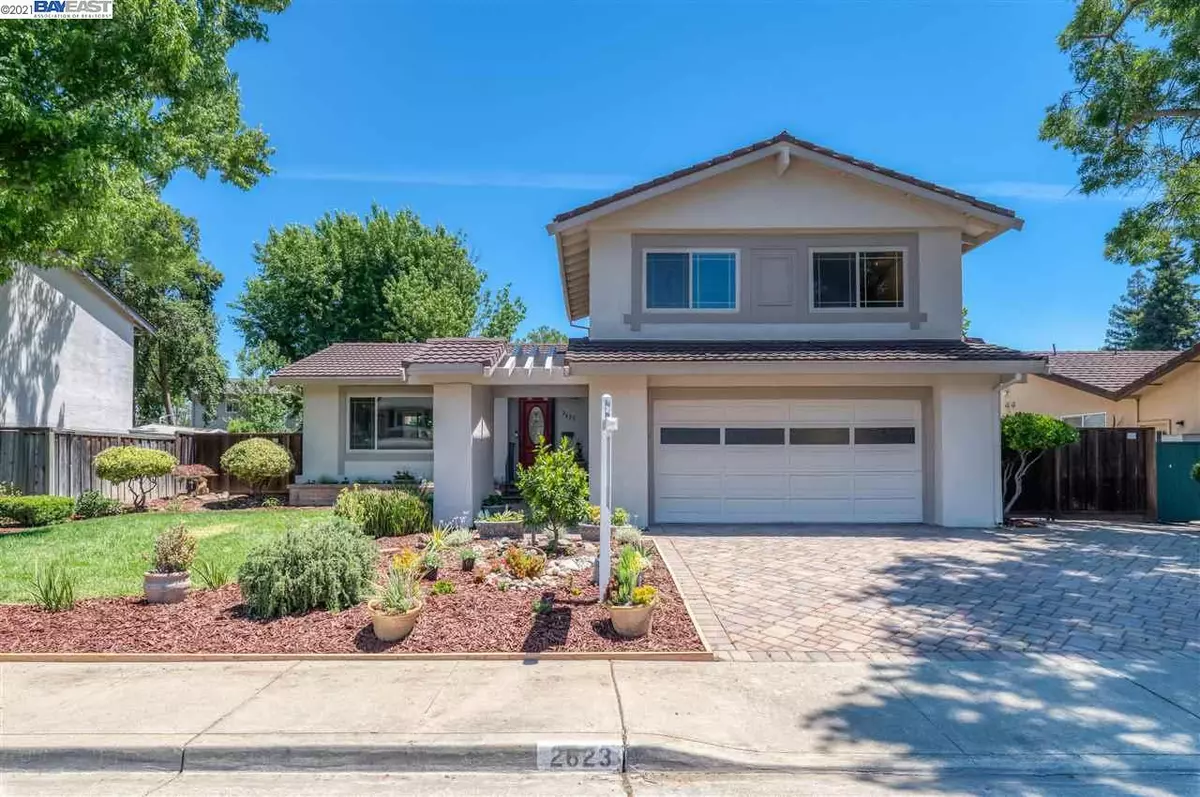$1,675,000
$1,499,000
11.7%For more information regarding the value of a property, please contact us for a free consultation.
2623 Calle Reynoso Pleasanton, CA 94566
4 Beds
2.5 Baths
1,876 SqFt
Key Details
Sold Price $1,675,000
Property Type Single Family Home
Sub Type Single Family Residence
Listing Status Sold
Purchase Type For Sale
Square Footage 1,876 sqft
Price per Sqft $892
Subdivision Del Prado
MLS Listing ID 40952798
Sold Date 07/09/21
Bedrooms 4
Full Baths 2
Half Baths 1
HOA Fees $31/ann
HOA Y/N Yes
Year Built 1973
Lot Size 7,000 Sqft
Acres 0.16
Property Description
Delightful Del Prado, traditional, 4 bedroom home, ready for a new owner to enjoy. Beautiful light throughout the home and views of the Ridge from living room and upstairs front bedrooms. New landscaping front and back, pavered driveway and entry, and side yard with room for storage. Entire home has been painted and re-carpeted upstairs. Laminate floors in the public rooms; living, dining, kitchen and family room. Spacious rooms with vaulted ceilings and crown molding. Kitchen looks out to the backyard, delivers gorgeous cherrywood cabinets, stainless appliances, (incl. refrigerator) eat-in area and looks onto the large family room with woodburning fireplace, updated with wood surround. Upstairs has 4 bedrooms, including the primary ensuite, and 1 full bathroom. New carpet in bedrooms and hallway. Backyard has pretty pergola over pavered patio, grassy area and free standing shed. Centrally located near schools, shopping, Alameda Cnty fairgrounds and freeway.Open Sat, 12-4 PM.
Location
State CA
County Alameda
Area Pleasanton
Rooms
Other Rooms Shed(s)
Basement Crawl Space
Interior
Interior Features Family Room, Formal Dining Room, Stone Counters, Eat-in Kitchen, Updated Kitchen, Central Vacuum
Heating Forced Air
Cooling Ceiling Fan(s), Central Air
Flooring Carpet, Laminate, Linoleum
Fireplaces Number 1
Fireplaces Type Family Room, Wood Burning
Fireplace Yes
Window Features Window Coverings
Appliance Dishwasher, Electric Range, Disposal, Microwave, Oven, Refrigerator, Self Cleaning Oven, Dryer, Washer
Laundry Cabinets, Dryer, Gas Dryer Hookup, Laundry Room, Electric, Washer
Exterior
Exterior Feature Backyard, Back Yard, Front Yard, Side Yard, Sprinklers Automatic, Sprinklers Back, Sprinklers Front, Storage, Landscape Back, Landscape Front, Landscape Misc, Storage Area
Garage Spaces 2.0
Pool Community, Membership (Optional), See Remarks
Private Pool false
Building
Lot Description Premium Lot, Regular, Front Yard, Landscape Back, Landscape Front
Story 3
Sewer Public Sewer
Water Public
Architectural Style Traditional
Level or Stories Tri-Level
New Construction Yes
Schools
School District Pleasanton (925) 462-5500
Others
Tax ID 946341223
Read Less
Want to know what your home might be worth? Contact us for a FREE valuation!

Our team is ready to help you sell your home for the highest possible price ASAP

© 2024 BEAR, CCAR, bridgeMLS. This information is deemed reliable but not verified or guaranteed. This information is being provided by the Bay East MLS or Contra Costa MLS or bridgeMLS. The listings presented here may or may not be listed by the Broker/Agent operating this website.
Bought with SurinderGill


