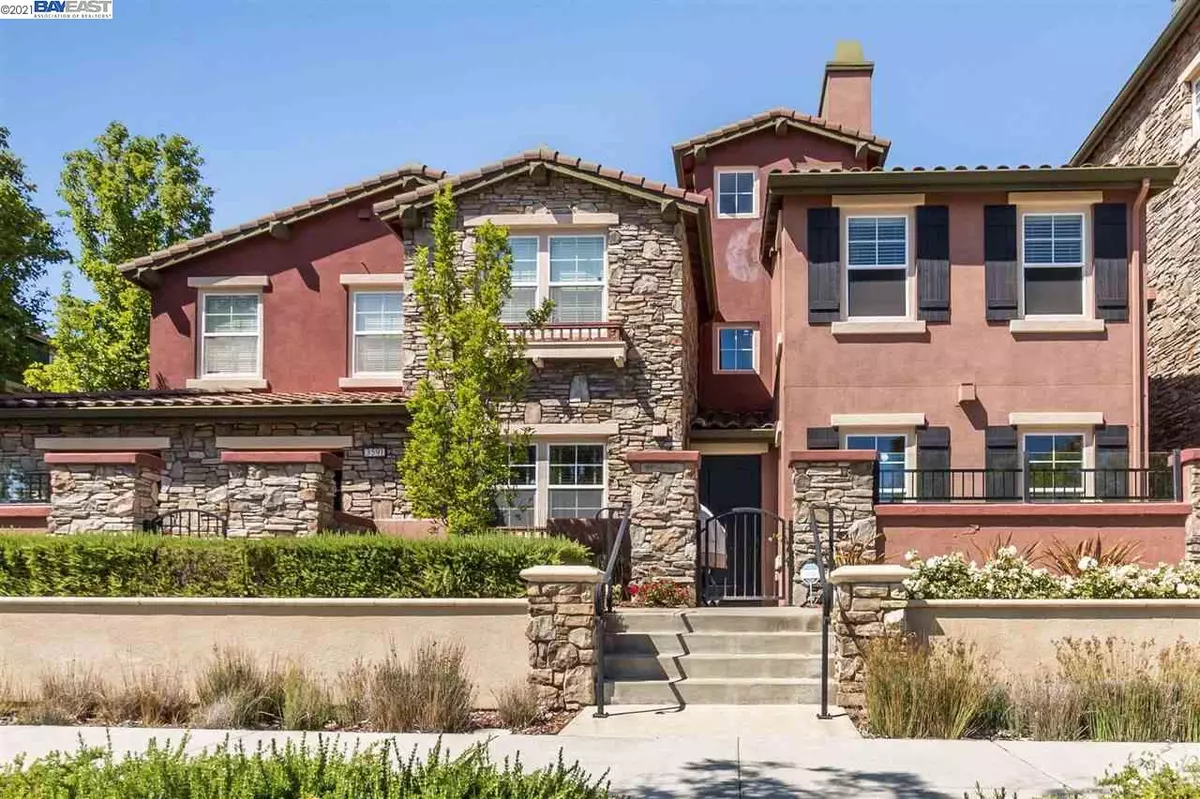$1,150,000
$995,000
15.6%For more information regarding the value of a property, please contact us for a free consultation.
3583 Central Pkwy Dublin, CA 94568
3 Beds
3.5 Baths
2,234 SqFt
Key Details
Sold Price $1,150,000
Property Type Townhouse
Sub Type Townhouse
Listing Status Sold
Purchase Type For Sale
Square Footage 2,234 sqft
Price per Sqft $514
Subdivision Dublin Ranch Vlg
MLS Listing ID 40952184
Sold Date 07/07/21
Bedrooms 3
Full Baths 3
Half Baths 1
HOA Fees $410/mo
HOA Y/N Yes
Year Built 2007
Property Description
This gorgeous home is better than new with fabulous, high quality upgrades and a desirable central location. Upgrades you would only find in a custom home! Cherry hardwood floor throughout main living area, rounded corners on every wall, recessed lighting and gas fireplace grace the home with a warm glowing ambiance. A 5.1 home theater surround sound system adds a special touch to your favorite movie or dinner music. Custom slab granite counter tops in kitchen over beautiful cherry cabinets, and tile floor. Built in oven and microwave, and bar seating reflects an open floor plan for entertaining. Garage access and exquisite half bath off of kitchen is not only a beautiful addition but also maximizes convenience. Ceiling fans with light kit in every room and a stately staircase leading to the upper floors. Three bedrooms on the middle floor, each with it's own bathroom. LED lighting throughout home and an extra large bonus room on 3rd floor serves as a home office or game room for kids.
Location
State CA
County Alameda
Area Dublin
Interior
Interior Features No Additional Rooms, Stone Counters, Updated Kitchen, Sound System
Heating Central, Zoned
Cooling Ceiling Fan(s), Zoned
Flooring Carpet, Hardwood, Tile
Fireplaces Number 1
Fireplaces Type Family Room, Gas, Gas Starter
Fireplace Yes
Window Features Double Pane Windows, Window Coverings
Appliance Dishwasher, Gas Range, Plumbed For Ice Maker, Microwave, Oven, Gas Water Heater, Tankless Water Heater
Laundry 220 Volt Outlet, Hookups Only, Laundry Room, Upper Level
Exterior
Exterior Feature Unit Faces Street
Garage Spaces 2.0
Pool Community, Spa
Utilities Available All Public Utilities, Cable Connected, Internet Available, Natural Gas Connected, Individual Gas Meter
Handicap Access None
Private Pool false
Building
Lot Description No Lot
Foundation Slab
Sewer Public Sewer
Water Public
Architectural Style Contemporary
Level or Stories Three or More Stories
New Construction Yes
Others
Tax ID 98567149
Read Less
Want to know what your home might be worth? Contact us for a FREE valuation!

Our team is ready to help you sell your home for the highest possible price ASAP

© 2024 BEAR, CCAR, bridgeMLS. This information is deemed reliable but not verified or guaranteed. This information is being provided by the Bay East MLS or Contra Costa MLS or bridgeMLS. The listings presented here may or may not be listed by the Broker/Agent operating this website.
Bought with MichaelSwift


