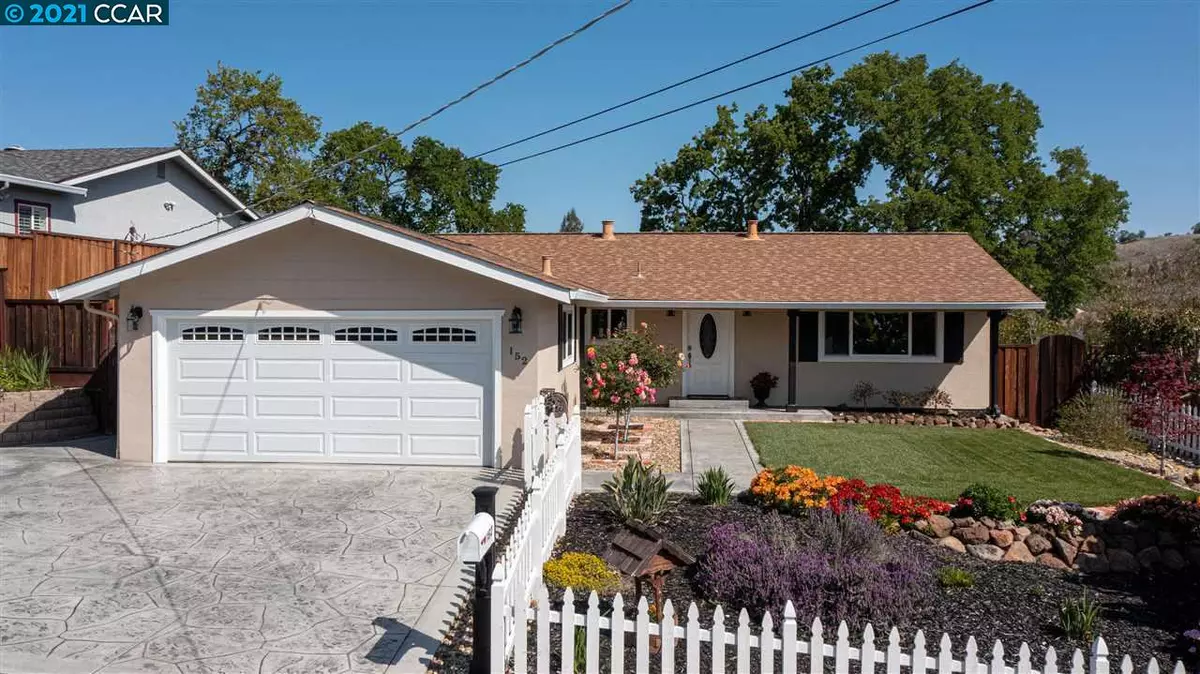$1,085,000
$915,000
18.6%For more information regarding the value of a property, please contact us for a free consultation.
152 Donegal Way Martinez, CA 94533
3 Beds
2 Baths
1,616 SqFt
Key Details
Sold Price $1,085,000
Property Type Single Family Home
Sub Type Single Family Residence
Listing Status Sold
Purchase Type For Sale
Square Footage 1,616 sqft
Price per Sqft $671
Subdivision Virginia Hills
MLS Listing ID 40952587
Sold Date 07/16/21
Bedrooms 3
Full Baths 2
HOA Y/N No
Year Built 1969
Lot Size 0.265 Acres
Acres 0.27
Property Description
The perfect house with a white picket fence in highly sought after Virginia Hills, nestled on the Martinez/Pleasant Hill Border. No surface left untouched in the thoughtful upgrades inside and out. The Kitchen was smartly designed featuring granite counters w subway tile backsplash, stainless steel appliances, double ovens, and ample work surface. Expanded mstr retreat w walk-in closet & private access to backyard. Both bathrooms have been tastefully updated, crown molding throughout, dual pane windows and designer touches at every turn. This home is an entertainers paradise! Resting on over .25 acre lot that blooms w a rainbow of color in spring. Enjoy BBQ's under a large covered patio. Play in the above ground pool, hot tub, lawn area & play structures- a perfect sanctuary providing enough space for any event, occasion or just backyard fun. Valhalla Ele School rated 9/10. Located close to shopping, easy access to downtown Pleasant Hill and freeways. Open House Sun June 13th 1-4
Location
State CA
County Contra Costa
Area Martinez
Rooms
Other Rooms Shed(s)
Basement Crawl Space
Interior
Interior Features No Additional Rooms, Stone Counters, Eat-in Kitchen, Updated Kitchen
Heating Forced Air
Cooling Ceiling Fan(s), Central Air
Flooring Laminate, Tile, Carpet
Fireplaces Type None
Fireplace No
Appliance Dishwasher, Double Oven, Disposal, Gas Range, Microwave, Oven, Refrigerator
Laundry In Garage
Exterior
Exterior Feature Back Yard, Front Yard, Garden/Play
Garage Spaces 2.0
Pool Above Ground
Private Pool true
Building
Lot Description Regular, Landscape Back, Landscape Front
Story 1
Sewer Public Sewer
Water Public
Architectural Style Ranch
Level or Stories One Story
New Construction Yes
Others
Tax ID 164252005
Read Less
Want to know what your home might be worth? Contact us for a FREE valuation!

Our team is ready to help you sell your home for the highest possible price ASAP

© 2024 BEAR, CCAR, bridgeMLS. This information is deemed reliable but not verified or guaranteed. This information is being provided by the Bay East MLS or Contra Costa MLS or bridgeMLS. The listings presented here may or may not be listed by the Broker/Agent operating this website.
Bought with YvonneNava


