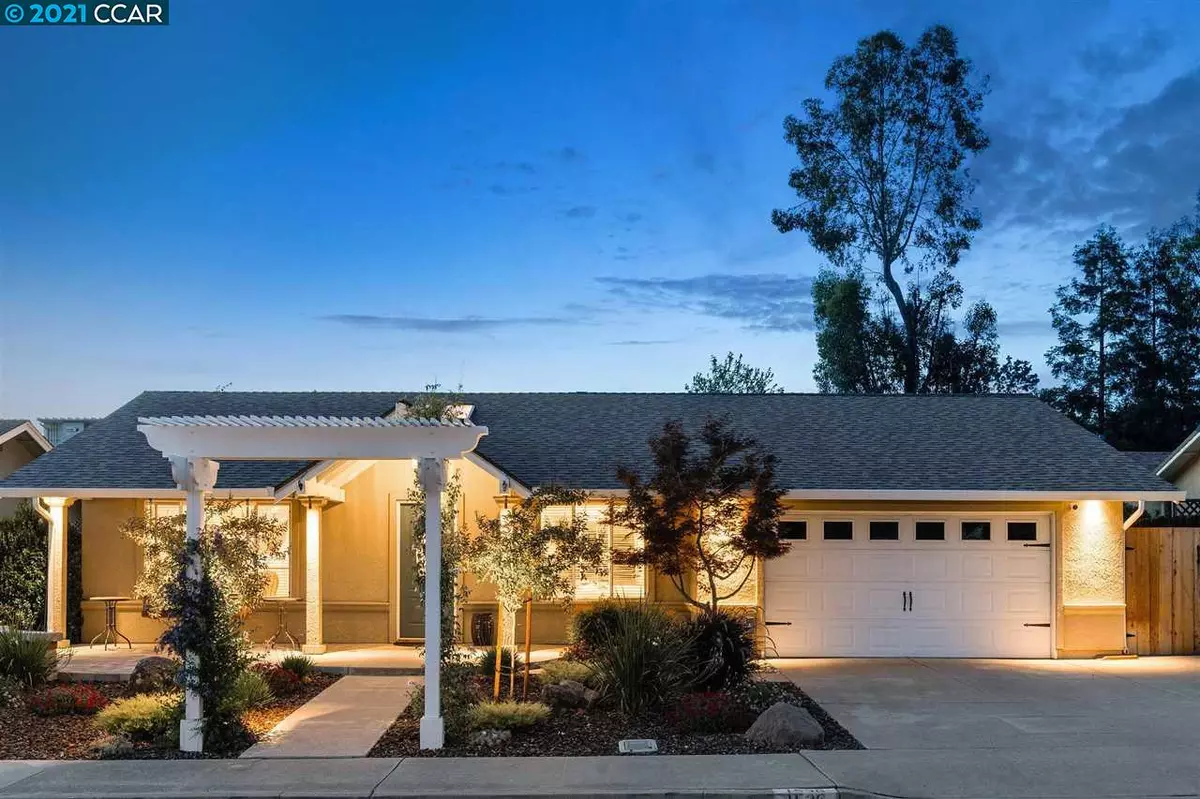$1,465,000
$1,295,000
13.1%For more information regarding the value of a property, please contact us for a free consultation.
1536 Heidelberg Drive Livermore, CA 94550
4 Beds
3 Baths
2,162 SqFt
Key Details
Sold Price $1,465,000
Property Type Single Family Home
Sub Type Single Family Residence
Listing Status Sold
Purchase Type For Sale
Square Footage 2,162 sqft
Price per Sqft $677
Subdivision Sunset East
MLS Listing ID 40952627
Sold Date 07/08/21
Bedrooms 4
Full Baths 3
HOA Y/N No
Year Built 1970
Lot Size 7,100 Sqft
Acres 0.16
Property Description
Beautiful Curb Appeal. Welcoming Porch with swing. Wonderful Open Concept Floor Plan perfect for entertaining! Gourmet Kitchen, Dining Area and Open Room with cathedral ceilings for all your gatherings. 4 bedrooms and 3 full baths. Bonus room for large office or formal dining. Expansive Master Suite with master bath with stone counters, stone floor, separate large stone shower w/2 shower heads, jetted tub and double sinks. Located near Sunset Elementary school and Karl Wente Park. Low maintenance Mediterranean style backyard, with fruit trees, grape vines, a waterfall feature, a fire pit with seating and lovely slate tile. Vegetation on a drip system. Roof replaced March 2021. New Water Heater 2021. Soft Water system. This home has a wonderful feel!
Location
State CA
County Alameda
Area Livermore
Rooms
Other Rooms Shed(s)
Interior
Interior Features Bonus/Plus Room, Kitchen/Family Combo, Office, Stone Counters, Kitchen Island, Pantry, Updated Kitchen, Sound System
Heating Forced Air
Cooling Ceiling Fan(s), Central Air
Flooring Carpet, Hardwood, Laminate
Fireplaces Type None
Fireplace No
Window Features Double Pane Windows, Screens, Skylight(s), Window Coverings
Appliance Dishwasher, Disposal, Gas Range, Plumbed For Ice Maker, Microwave, Oven, Refrigerator, Dryer, Washer, Gas Water Heater, Water Softener
Laundry 220 Volt Outlet, Dryer, Gas Dryer Hookup, Laundry Room, Washer
Exterior
Exterior Feature Backyard, Garden, Back Yard, Front Yard, Side Yard, Sprinklers Automatic, Sprinklers Back, Sprinklers Front, Landscape Back, Landscape Front
Garage Spaces 2.0
Pool None
Utilities Available Sewer Connected, All Public Utilities, Cable Connected, Internet Available, Natural Gas Connected
Handicap Access Other
Private Pool false
Building
Lot Description Level, Front Yard, Landscape Front
Story 1
Foundation Slab
Sewer Public Sewer
Water Public
Architectural Style Ranch
Level or Stories One Story
New Construction Yes
Others
Tax ID 9714447
Read Less
Want to know what your home might be worth? Contact us for a FREE valuation!

Our team is ready to help you sell your home for the highest possible price ASAP

© 2024 BEAR, CCAR, bridgeMLS. This information is deemed reliable but not verified or guaranteed. This information is being provided by the Bay East MLS or Contra Costa MLS or bridgeMLS. The listings presented here may or may not be listed by the Broker/Agent operating this website.
Bought with Out Of AreaOut


