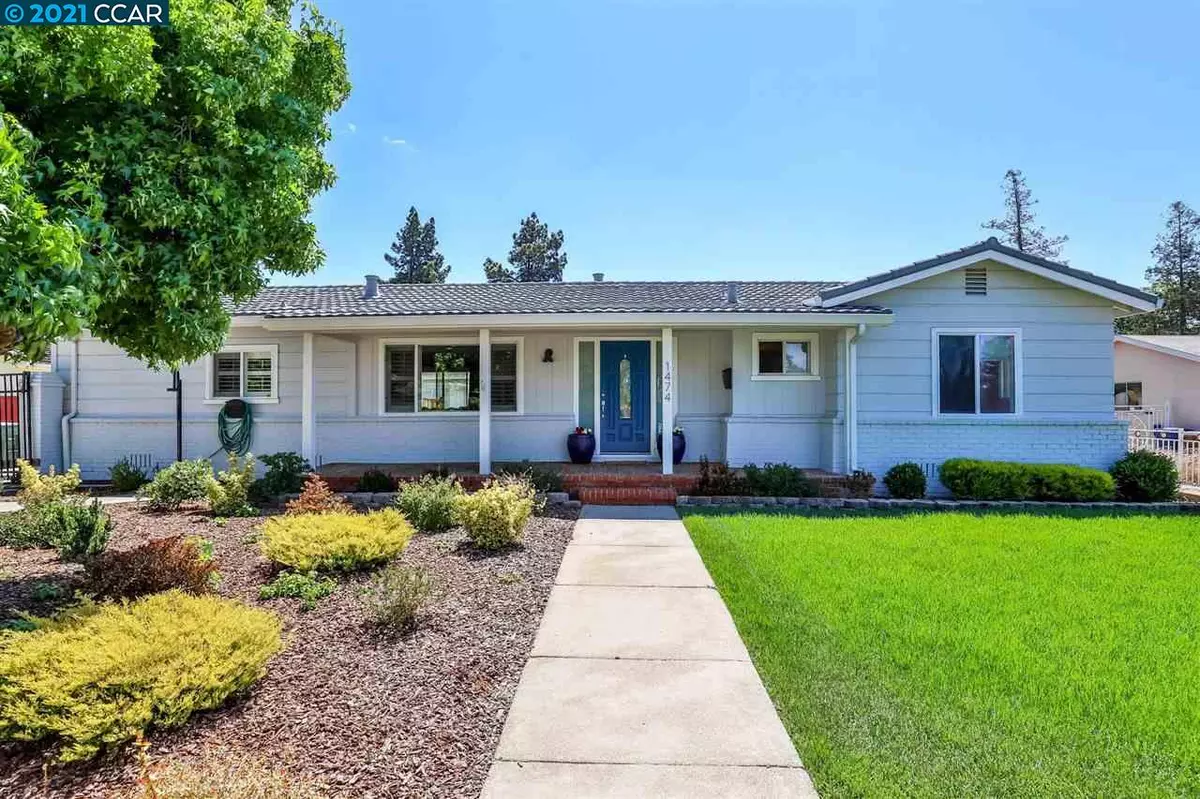$850,000
$799,000
6.4%For more information regarding the value of a property, please contact us for a free consultation.
1474 Grove Way Concord, CA 94518
3 Beds
1 Bath
1,334 SqFt
Key Details
Sold Price $850,000
Property Type Single Family Home
Sub Type Single Family Residence
Listing Status Sold
Purchase Type For Sale
Square Footage 1,334 sqft
Price per Sqft $637
Subdivision El Monte Estates
MLS Listing ID 40953481
Sold Date 07/12/21
Bedrooms 3
Full Baths 1
HOA Y/N No
Year Built 1952
Lot Size 10,890 Sqft
Acres 0.25
Property Description
HOT NEW GORGEOUS LISTING! OPEN SAT & SUN, 1-4, both days, so get in here FAST! You'll fall in love with this bright, open, fresh and beautifully updated 3 bedroom home set on a large lot near town. There's plenty of room for outdoor entertaining, gardening or home expansion. Approved and permitted plans to expand the primary bedroom and add a full laundry room are available. you get loads of parking on the oversized driveway, plus a huge 2-car detached garage. The yard features level lawns and several varieties of fruit trees. Planting beds are ready for your organic gardening and automatic sprinklers and drip systems make gardening a breeze! There's an extra-sized patio for entertaining - or for a wonderful stay-cation! Enjoy a country-living vibe that's still close to town, shopping, BART and all you need! Hurry, this is a gem!
Location
State CA
County Contra Costa
Area Concord
Rooms
Basement Crawl Space
Interior
Interior Features Dining Area, Breakfast Bar, Stone Counters, Kitchen Island, Updated Kitchen
Heating Forced Air
Cooling Ceiling Fan(s), Central Air
Flooring Tile, Vinyl
Fireplaces Number 1
Fireplaces Type Brick, Living Room, Wood Burning
Fireplace Yes
Window Features Double Pane Windows, Window Coverings
Appliance Dishwasher, Gas Range, Free-Standing Range, Refrigerator, Dryer, Washer, Gas Water Heater
Laundry 220 Volt Outlet, Dryer, Washer, Other
Exterior
Exterior Feature Backyard, Back Yard, Front Yard, Sprinklers Back, Sprinklers Front, Landscape Back, Landscape Front, Yard Space
Garage Spaces 2.0
Pool None
Utilities Available Individual Gas Meter
Private Pool false
Building
Lot Description Level, Front Yard, Security Gate
Story 1
Sewer Public Sewer
Water Public
Architectural Style Ranch
Level or Stories One Story
New Construction Yes
Schools
School District Mount Diablo (925) 682-8000
Others
Tax ID 105061003
Read Less
Want to know what your home might be worth? Contact us for a FREE valuation!

Our team is ready to help you sell your home for the highest possible price ASAP

© 2024 BEAR, CCAR, bridgeMLS. This information is deemed reliable but not verified or guaranteed. This information is being provided by the Bay East MLS or Contra Costa MLS or bridgeMLS. The listings presented here may or may not be listed by the Broker/Agent operating this website.
Bought with RussBurch


