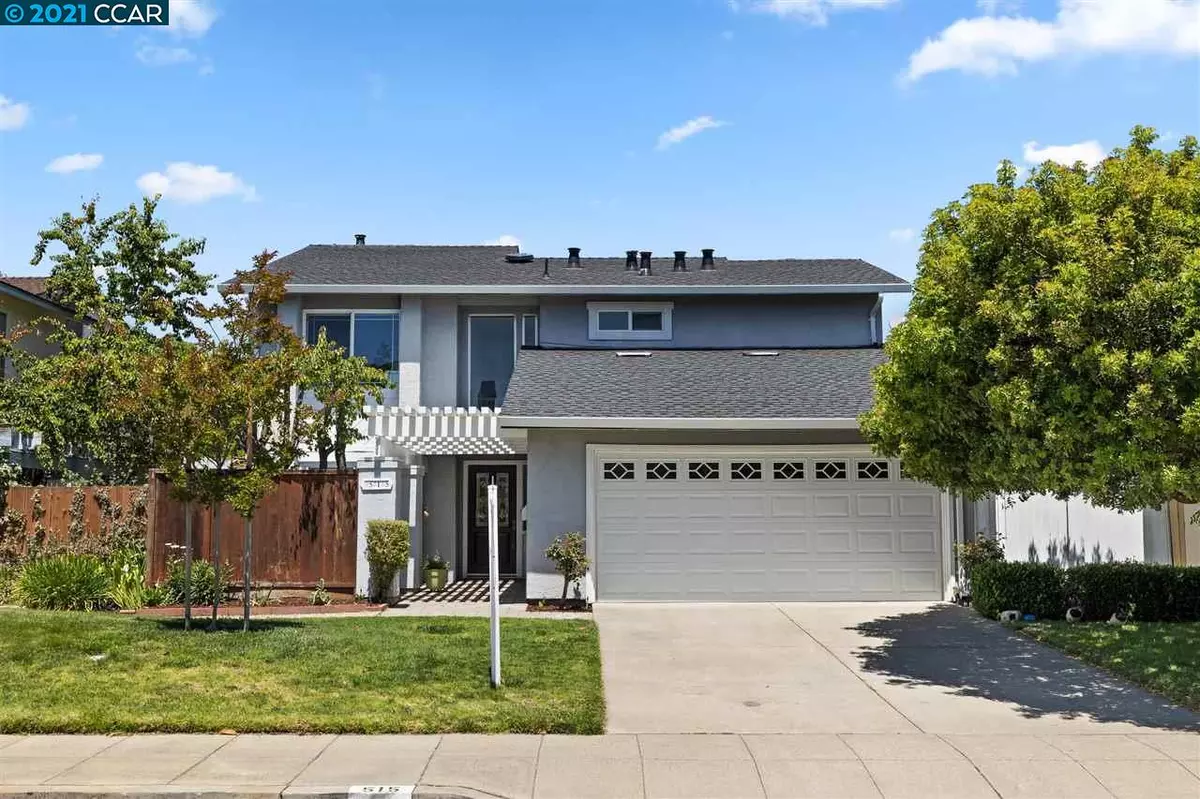$2,460,000
$1,998,000
23.1%For more information regarding the value of a property, please contact us for a free consultation.
515 Pitcairn Dr Foster City, CA 94404
4 Beds
3 Baths
2,180 SqFt
Key Details
Sold Price $2,460,000
Property Type Single Family Home
Sub Type Single Family Residence
Listing Status Sold
Purchase Type For Sale
Square Footage 2,180 sqft
Price per Sqft $1,128
Subdivision Not Listed
MLS Listing ID 40953885
Sold Date 07/20/21
Bedrooms 4
Full Baths 3
HOA Fees $228/mo
HOA Y/N Yes
Year Built 1976
Lot Size 4,600 Sqft
Acres 0.11
Property Description
Gorgeously renovated 4BR/3BA home in coveted Sea Colony neighborhood. Sleek new luxury vinyl plank floors welcome you into this light filled home! Beautiful custom kitchen cabinets, SS appliances & granite counters. Fresh interior paint & modern light fixtures. New carpet & delightfully contemporary bathrooms w/new vanities in both upstairs bathrooms. 1BR/1BA downstairs-perfect for hosting guests, or use as a home office, gym, or so much more! 6 sliding glass doors throughout bring in tons of natural light! The eat-in kitchen is spacious enough to double as a family room & there is also a separate dining area adjacent to the LR. Conveniently located to shops, restaurants, grocery stores. Steps away from 3 of Foster City's beautiful neighborhood parks offering soccer, baseball, basketball, tennis, playgrounds & more! Minutes from the bay trail to enjoy running, cycling or an evening stroll. Full details at www.515pitcairn.com
Location
State CA
County San Mateo
Area San Mateo County
Interior
Interior Features Dining Area, Kitchen/Family Combo, Stone Counters, Updated Kitchen
Heating Central
Cooling None
Flooring Vinyl, Carpet
Fireplaces Number 1
Fireplaces Type Gas, Living Room
Fireplace Yes
Appliance Dishwasher, Electric Range, Disposal, Microwave, Refrigerator
Laundry Gas Dryer Hookup, Hookups Only, Laundry Closet, In Unit
Exterior
Exterior Feature Back Yard, Front Yard, Side Yard
Garage Spaces 2.0
Pool None
Private Pool false
Building
Lot Description Level
Story 2
Foundation Slab
Sewer Public Sewer
Water Public
Architectural Style Traditional
Level or Stories Two Story
New Construction Yes
Schools
School District Not Listed
Others
Tax ID 094792200
Read Less
Want to know what your home might be worth? Contact us for a FREE valuation!

Our team is ready to help you sell your home for the highest possible price ASAP

© 2025 BEAR, CCAR, bridgeMLS. This information is deemed reliable but not verified or guaranteed. This information is being provided by the Bay East MLS or Contra Costa MLS or bridgeMLS. The listings presented here may or may not be listed by the Broker/Agent operating this website.
Bought with JieZhu


