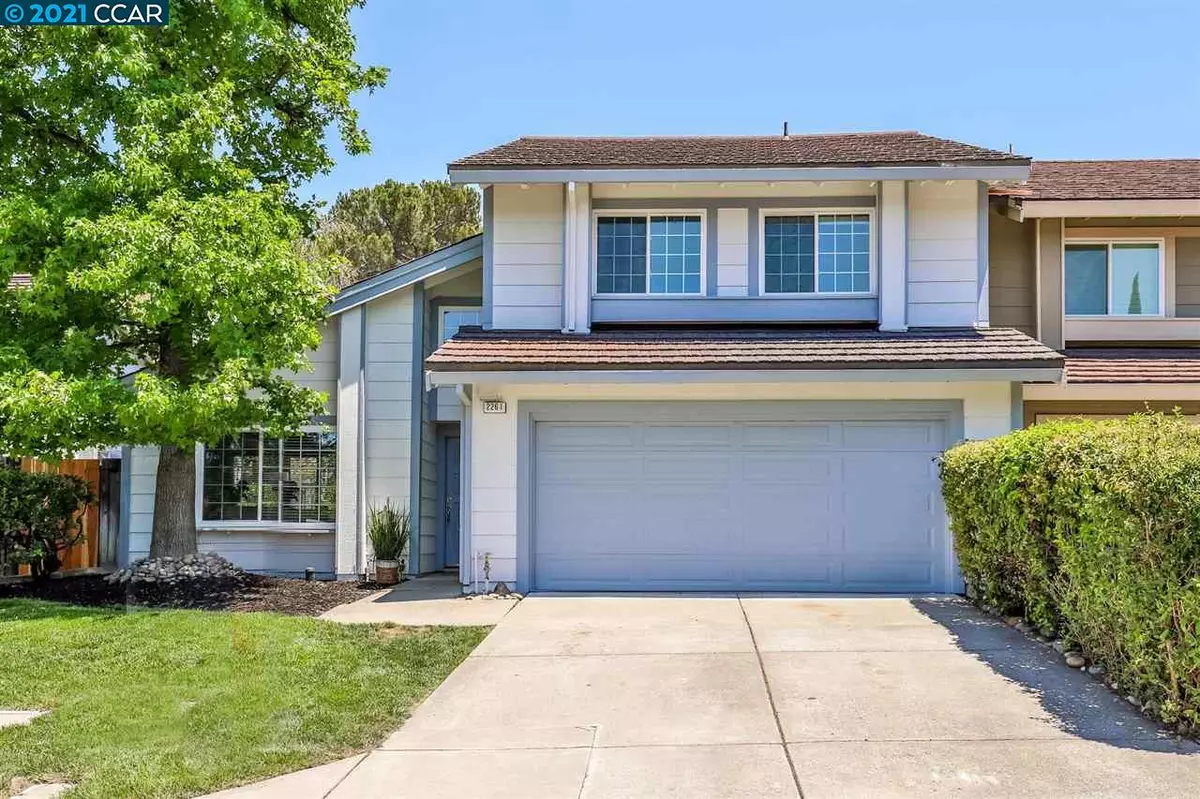$775,000
$735,000
5.4%For more information regarding the value of a property, please contact us for a free consultation.
2261 Dry Creek Ct Martinez, CA 94553
3 Beds
2.5 Baths
1,602 SqFt
Key Details
Sold Price $775,000
Property Type Townhouse
Sub Type Townhouse
Listing Status Sold
Purchase Type For Sale
Square Footage 1,602 sqft
Price per Sqft $483
Subdivision Diablo View
MLS Listing ID 40955083
Sold Date 07/16/21
Bedrooms 3
Full Baths 2
Half Baths 1
HOA Fees $49/mo
HOA Y/N Yes
Year Built 1985
Lot Size 4,400 Sqft
Acres 0.1
Property Description
Stunning Diablo View townhome situated in a private court setting. One attached neighbor only, feels like a detached home. Enjoy the open concept living/dining room w/ soaring ceilings. The formal dining room & kitchen/family room open to the incredible backyard space. The kitchen boasts an abundance of cabinetry along with a separate pantry. The bright and spacious master bedroom has vaulted ceilings, overlooking the exquisite terraced backyard with no rear neighbors. There are two secondary bedrooms located across from the master bedroom for privacy. If you love views, this is the place for you! The backyard not only has a patio and grass area, but it is enhanced with a beautiful terraced upslope offering colorful, mature trees and shrubs. Walk to the top and view the private open space, blue skies, and walking access. Attached 2 car garage, interior laundry area. One of the best locations in all of Martinez! Pleasant Hill border, minutes to freeway and shopping designations.
Location
State CA
County Contra Costa
Area Martinez
Interior
Interior Features Family Room, Formal Dining Room, Kitchen/Family Combo, Breakfast Bar, Tile Counters
Heating Forced Air
Cooling Central Air
Flooring Tile, Carpet
Fireplaces Number 1
Fireplaces Type Stone, Wood Burning
Fireplace Yes
Window Features Window Coverings
Appliance Dishwasher, Electric Range, Refrigerator, Dryer, Washer
Laundry Hookups Only, Laundry Room
Exterior
Exterior Feature Unit Faces Street, Back Yard, Front Yard, Side Yard, Sprinklers Automatic, Terraced Up
Garage Spaces 2.0
Pool Other
View Y/N true
View Mt Diablo, Partial
Private Pool false
Building
Lot Description Court, Cul-De-Sac, Other
Story 2
Foundation Slab, Other
Water Public
Architectural Style Contemporary
Level or Stories Two Story
New Construction Yes
Others
Tax ID 155531018
Read Less
Want to know what your home might be worth? Contact us for a FREE valuation!

Our team is ready to help you sell your home for the highest possible price ASAP

© 2024 BEAR, CCAR, bridgeMLS. This information is deemed reliable but not verified or guaranteed. This information is being provided by the Bay East MLS or Contra Costa MLS or bridgeMLS. The listings presented here may or may not be listed by the Broker/Agent operating this website.
Bought with VincentRossi


