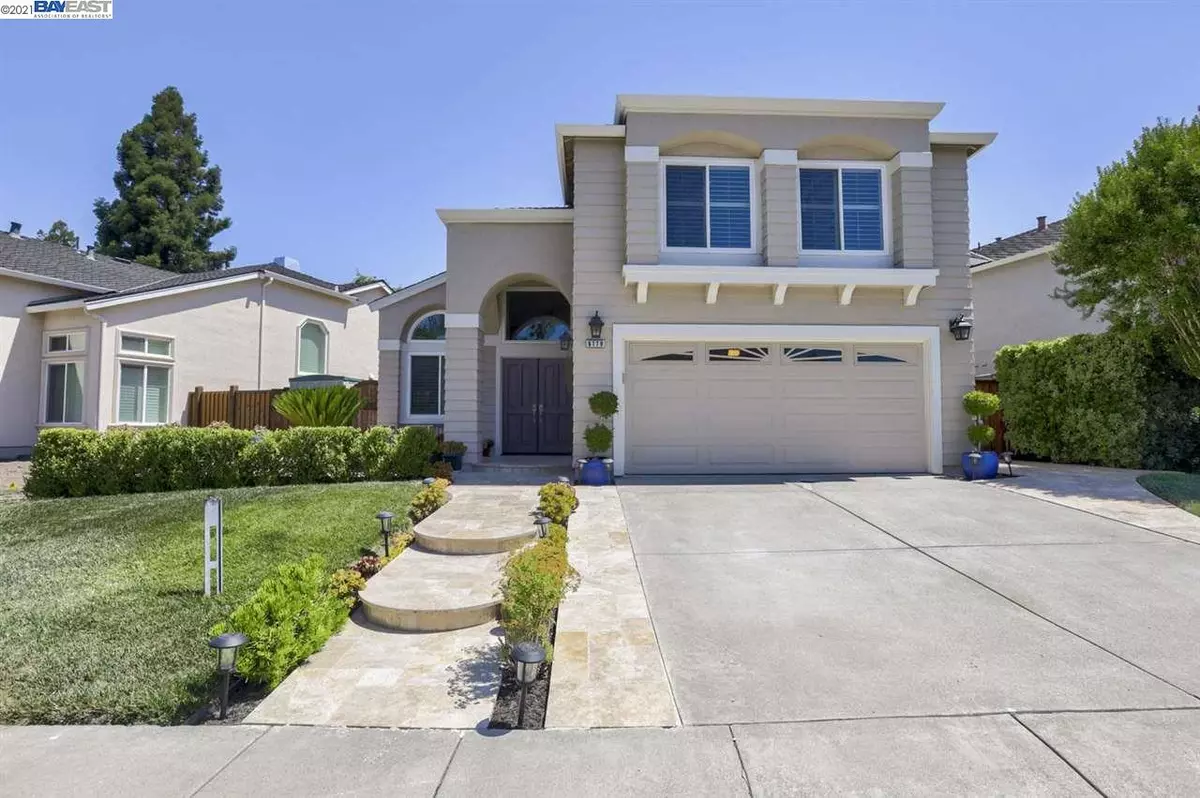$1,880,000
$1,625,000
15.7%For more information regarding the value of a property, please contact us for a free consultation.
6179 Via De Los Cerros Pleasanton, CA 94566
4 Beds
2.5 Baths
2,300 SqFt
Key Details
Sold Price $1,880,000
Property Type Single Family Home
Sub Type Single Family Residence
Listing Status Sold
Purchase Type For Sale
Square Footage 2,300 sqft
Price per Sqft $817
Subdivision Ponderosa
MLS Listing ID 40955770
Sold Date 07/30/21
Bedrooms 4
Full Baths 2
Half Baths 1
HOA Y/N No
Year Built 1989
Lot Size 4,675 Sqft
Acres 0.11
Property Description
Open House Saturday & Sunday 1-4. This beautiful Ponderosa house has been updated from top to bottom.There is a kitchen-family room combination, formal living & formal dining room. There is a spacious feeling created by dramatic vaulted ceilings and lots of windows for natural light. Cooks will enjoy the open layout of the kitchen and the breakfast nook. Upstairs is the luxurious master suite with an updated master bathroom, dual sinks and 3 closets- all with organizers. All bathrooms have been remodeled and gives a spa like feel. Solid surface flooring throughout (hardwood floor and marble) but you will find carpet in the bedrooms. There are shutters throughout the home & ceiling fans in the bedrooms . The HVAC system was replaced in 2017. A whole house water filter has been installed and is owned (not leased) and a Waterdrop water system installed under the kitchen sink. Do not miss the epoxy coated garage floor or the EV charger. Solar panels are leased but have been paid in full.
Location
State CA
County Alameda
Area Pleasanton
Rooms
Other Rooms Shed(s)
Interior
Interior Features No Additional Rooms, Breakfast Nook, Counter - Solid Surface, Stone Counters
Heating Forced Air
Cooling Ceiling Fan(s), Central Air
Flooring Carpet, Concrete, Hardwood, Tile
Fireplaces Number 1
Fireplaces Type Family Room, Insert, Gas
Fireplace Yes
Window Features Double Pane Windows, Window Coverings
Appliance Dishwasher, Electric Range, Disposal, Plumbed For Ice Maker, Microwave, Oven, Water Filter System, Gas Water Heater
Laundry 220 Volt Outlet, Laundry Room
Exterior
Exterior Feature Back Yard, Front Yard, Side Yard, Sprinklers Automatic, Sprinklers Back, Sprinklers Front
Garage Spaces 2.0
Pool None
Private Pool false
Building
Lot Description Level
Story 2
Foundation Slab
Sewer Public Sewer
Water Public
Architectural Style Contemporary
Level or Stories Two Story
New Construction Yes
Others
Tax ID 9464570125
Read Less
Want to know what your home might be worth? Contact us for a FREE valuation!

Our team is ready to help you sell your home for the highest possible price ASAP

© 2024 BEAR, CCAR, bridgeMLS. This information is deemed reliable but not verified or guaranteed. This information is being provided by the Bay East MLS or Contra Costa MLS or bridgeMLS. The listings presented here may or may not be listed by the Broker/Agent operating this website.
Bought with Non MemberOut Of Area


