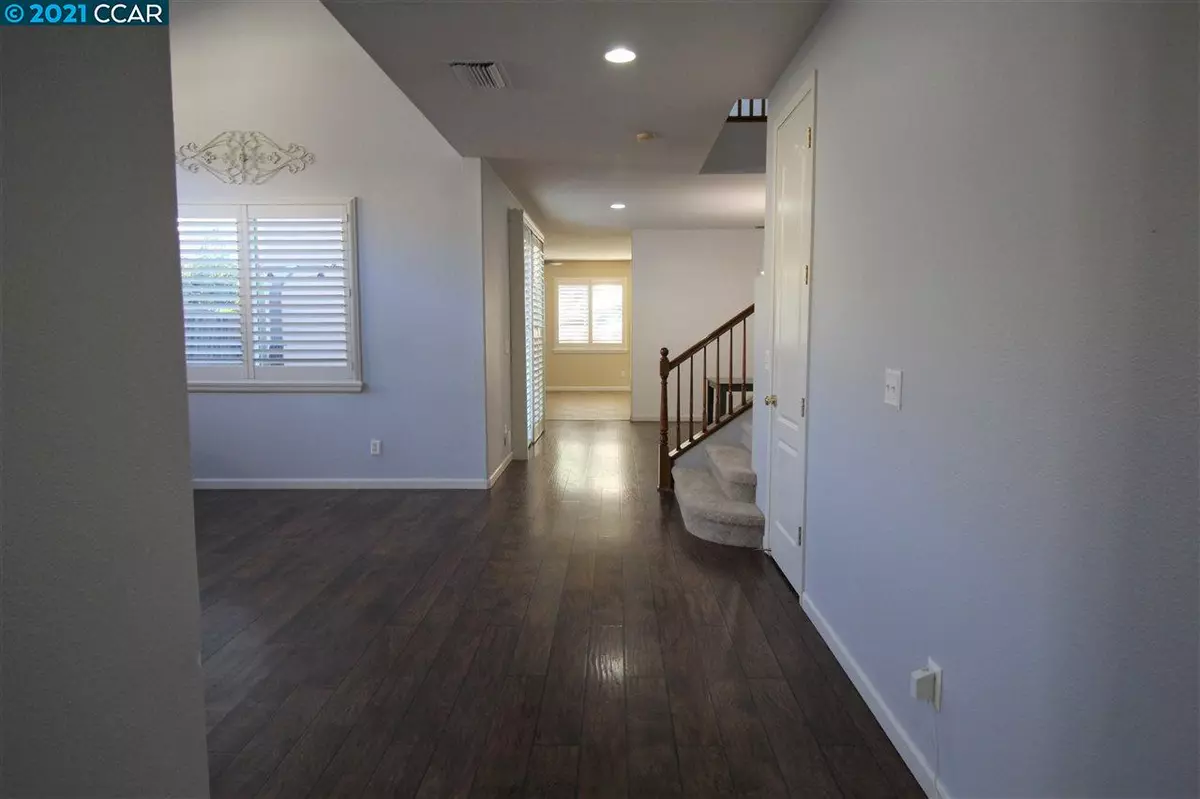$770,000
$749,990
2.7%For more information regarding the value of a property, please contact us for a free consultation.
1939 Leaning Oak Ct Fairfield, CA 94534
5 Beds
3 Baths
3,379 SqFt
Key Details
Sold Price $770,000
Property Type Single Family Home
Sub Type Single Family Residence
Listing Status Sold
Purchase Type For Sale
Square Footage 3,379 sqft
Price per Sqft $227
Subdivision Southbrook
MLS Listing ID 40957358
Sold Date 07/30/21
Bedrooms 5
Full Baths 3
HOA Y/N No
Year Built 2002
Lot Size 5,630 Sqft
Acres 0.13
Property Description
Spacious home with lots of area to entertain guests, or just to have the space to relax and unwind. 5 bedrooms with 3 full baths, and 3,379 square feet of living space (1 bedroom and 1 full bathroom downstairs). 2 master bedroom walk-in closets! 3 car tandem garage with lots of shelf and storage space. Includes a spacious loft area that can be used as an office, a TV room, or a reading room to enjoy. It also has a side yard off the dining area that can be used as an outdoor breakfast room, a nursery to grow plants, or to any type of outdoor room that you can imagine! Classy butler pantry that connects the dining room to the kitchen. Enjoy the backyard deck with your family and friends. Great neighborhood with plenty of walking trails to explore. High-ranking schools within driving distance. Excellent court location with plenty of guest parking. A truly great home within a great neighborhood. Open House on 7/10 and 7/11 from 1pm to 4pm.
Location
State CA
County Solano
Area Solano County
Interior
Interior Features Dining Area, Family Room, Breakfast Nook, Tile Counters, Kitchen Island, Pantry, Updated Kitchen
Heating Zoned
Cooling Ceiling Fan(s), Zoned
Flooring Carpet, Laminate, Tile
Fireplaces Number 1
Fireplaces Type Family Room, Gas Starter
Fireplace Yes
Window Features Double Pane Windows, Screens, Window Coverings
Appliance Dishwasher, Disposal, Microwave, Free-Standing Range, Dryer, Washer, Gas Water Heater, Water Softener
Laundry 220 Volt Outlet, Cabinets, Dryer, Laundry Room, Washer
Exterior
Exterior Feature Back Yard, Dog Run, Front Yard, Side Yard, Terraced Up, Landscape Back, Landscape Front
Garage Spaces 3.0
Pool None
Utilities Available All Public Utilities, Natural Gas Available
Private Pool false
Building
Lot Description Level, Regular, Sloped Up
Story 2
Foundation Slab
Sewer Public Sewer
Water Public
Architectural Style Contemporary
Level or Stories Two Story
New Construction Yes
Others
Tax ID 0181551190
Read Less
Want to know what your home might be worth? Contact us for a FREE valuation!

Our team is ready to help you sell your home for the highest possible price ASAP

© 2025 BEAR, CCAR, bridgeMLS. This information is deemed reliable but not verified or guaranteed. This information is being provided by the Bay East MLS or Contra Costa MLS or bridgeMLS. The listings presented here may or may not be listed by the Broker/Agent operating this website.
Bought with TerryStewart


