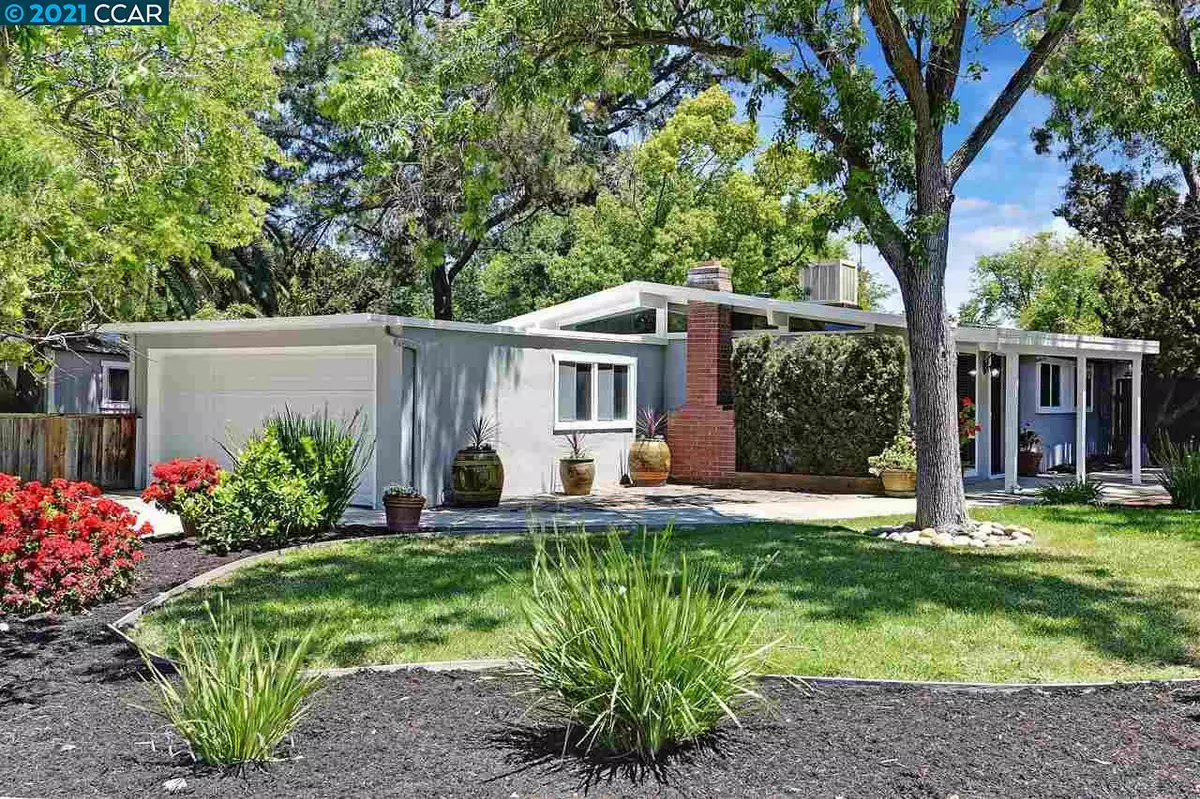$980,000
$982,000
0.2%For more information regarding the value of a property, please contact us for a free consultation.
36 Margrave Ct Walnut Creek, CA 94597
3 Beds
2 Baths
1,462 SqFt
Key Details
Sold Price $980,000
Property Type Single Family Home
Sub Type Single Family Residence
Listing Status Sold
Purchase Type For Sale
Square Footage 1,462 sqft
Price per Sqft $670
Subdivision Larkey Area
MLS Listing ID 40951503
Sold Date 08/12/21
Bedrooms 3
Full Baths 2
HOA Y/N No
Year Built 1954
Lot Size 8,100 Sqft
Acres 0.19
Property Description
Your private paradise near Larkey Park! Immaculate 3/2 on cul-de-sac with large lot. Extensive upgrades. Stores, trails, restaurants nearby. Home freshened with new paint, new garage door and opener, almost all new flooring, immaculate garage with epoxy painted floor, new stainless steel appliances in granite kitchen and wine cooler. Living room features open layout with fireplace. New water heater in dedicated laundry room.Large master bedroom is filled with with morning sun. New lawn with irrigation system in one backyard, decks and space in other portion of backyard. New irrigation controls for large front yard too. Two large sheds could be offices or just for extra storage. Extra space for RV parking or ADU possibilities and more! Ready for a new owner/family to move right in and enjoy!
Location
State CA
County Contra Costa
Area Walnut Creek
Rooms
Other Rooms Shed(s)
Interior
Interior Features Storage, Stone Counters, Updated Kitchen
Heating Forced Air, Natural Gas
Cooling Evaporative Cooling
Flooring Vinyl
Fireplaces Number 1
Fireplaces Type Living Room, Wood Burning
Fireplace Yes
Window Features Double Pane Windows, Window Coverings
Appliance Dishwasher, Electric Range, Disposal, Free-Standing Range, Refrigerator, Dryer, Washer, Gas Water Heater
Laundry 220 Volt Outlet, Cabinets, Dryer, Laundry Room, Washer
Exterior
Exterior Feature Backyard, Back Yard, Front Yard, Garden/Play, Sprinklers Automatic, Sprinklers Back, Sprinklers Front, Sprinklers Side, Storage, Landscape Back, Landscape Front, Landscape Misc
Garage Spaces 2.0
Pool None
Utilities Available All Public Utilities, Natural Gas Connected, Individual Electric Meter, Individual Gas Meter
Private Pool false
Building
Lot Description Cul-De-Sac, Level, Front Yard, Landscape Back, Landscape Front
Story 1
Foundation Slab
Sewer Public Sewer
Water Public
Architectural Style Mid Century Modern
Level or Stories One Story
New Construction Yes
Schools
School District Mount Diablo (925) 682-8000
Others
Tax ID 171240006
Read Less
Want to know what your home might be worth? Contact us for a FREE valuation!

Our team is ready to help you sell your home for the highest possible price ASAP

© 2025 BEAR, CCAR, bridgeMLS. This information is deemed reliable but not verified or guaranteed. This information is being provided by the Bay East MLS or Contra Costa MLS or bridgeMLS. The listings presented here may or may not be listed by the Broker/Agent operating this website.
Bought with MonaRizzardi


