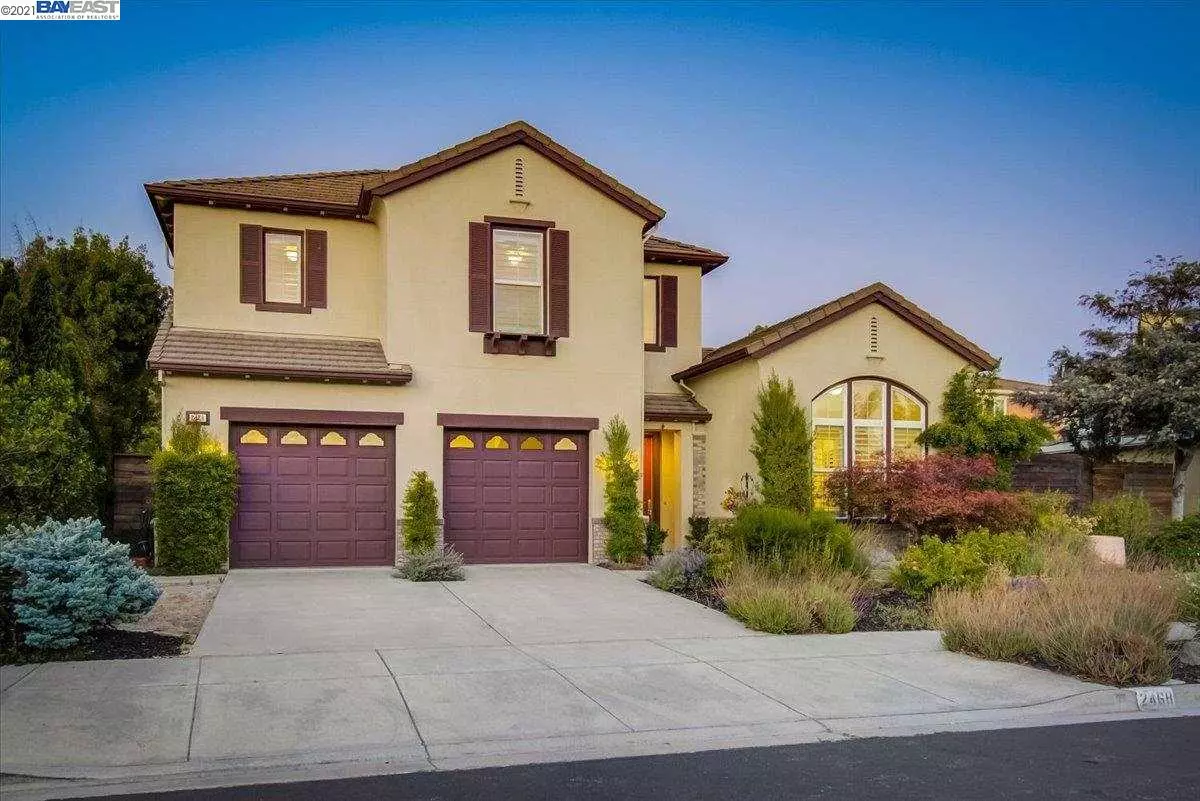$1,881,000
$1,749,888
7.5%For more information regarding the value of a property, please contact us for a free consultation.
2468 Allegro St Livermore, CA 94550
5 Beds
4.5 Baths
3,362 SqFt
Key Details
Sold Price $1,881,000
Property Type Single Family Home
Sub Type Single Family Residence
Listing Status Sold
Purchase Type For Sale
Square Footage 3,362 sqft
Price per Sqft $559
Subdivision Alden Lane
MLS Listing ID 40956758
Sold Date 08/12/21
Bedrooms 5
Full Baths 4
Half Baths 1
HOA Y/N No
Year Built 2004
Lot Size 9,118 Sqft
Acres 0.21
Property Description
Highly desirable South Livermore home located in Alden Lane community. Exceptional floor plan featuring formal living room, second living room with gas fireplace, formal dining room, private bedroom with full bath on the first floor, and a separate half bath for guests. Crown moldings in living rooms and dining room. Spacious kitchen with custom stainless steel Sub Zero refrigerator, island with wine rack, granite countertops, two ovens, gas cooktop, and lots of cabinet space. Dual pane windows with plantation shutters, recessed lighting throughout. Spacious master bedroom with two walk-in closets. Large master bath with stall shower and tub. Lots of cabinet space in the upstairs hallway. Plenty of natural light throughout. Nicely landscaped backyard with gas BBQ island and resort style outdoor living space. Easy commute to Silicon Valley or San Francisco. Great schools, quiet neighborhood.
Location
State CA
County Alameda
Area Livermore
Rooms
Other Rooms Shed(s)
Interior
Interior Features Family Room, Breakfast Nook, Stone Counters, Central Vacuum
Heating Natural Gas
Cooling Zoned
Flooring Carpet, Hardwood, Tile
Fireplaces Number 1
Fireplaces Type Family Room, Gas
Fireplace Yes
Window Features Window Coverings
Appliance Dishwasher, Double Oven, Disposal, Gas Range, Microwave, Refrigerator, Dryer, Washer, Gas Water Heater
Laundry 220 Volt Outlet, Dryer, Washer
Exterior
Exterior Feature Backyard, Back Yard, Front Yard, Side Yard
Garage Spaces 3.0
Pool Lap, Pool Cover
Utilities Available All Public Utilities
Private Pool false
Building
Lot Description Regular, Other, Front Yard
Story 2
Foundation Slab
Sewer Public Sewer
Water Public
Architectural Style Contemporary
Level or Stories Two Story
New Construction Yes
Others
Tax ID 991359362
Read Less
Want to know what your home might be worth? Contact us for a FREE valuation!

Our team is ready to help you sell your home for the highest possible price ASAP

© 2025 BEAR, CCAR, bridgeMLS. This information is deemed reliable but not verified or guaranteed. This information is being provided by the Bay East MLS or Contra Costa MLS or bridgeMLS. The listings presented here may or may not be listed by the Broker/Agent operating this website.
Bought with GraceOh


